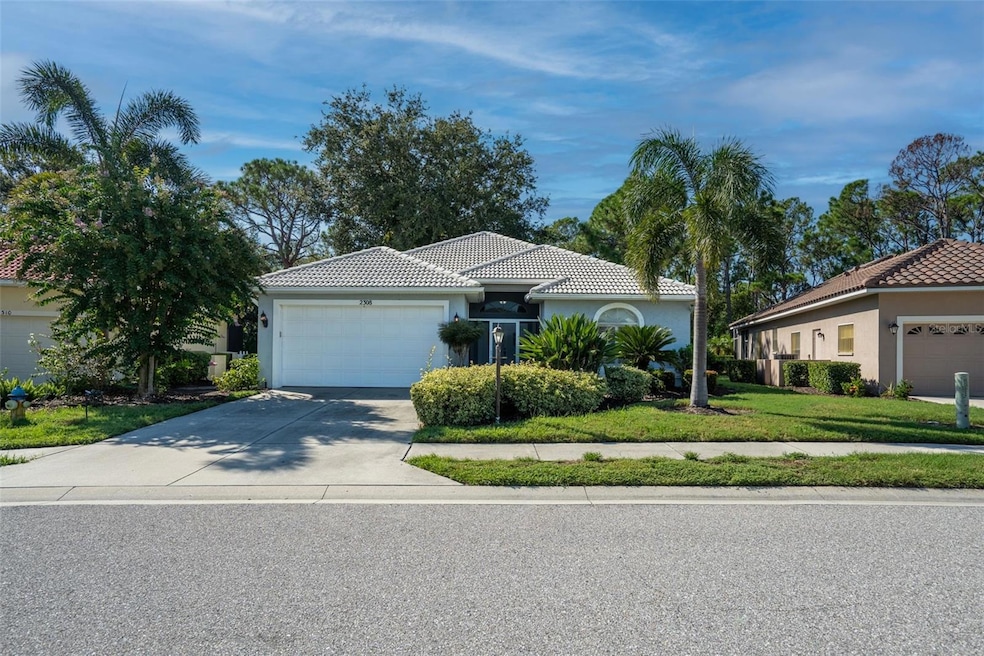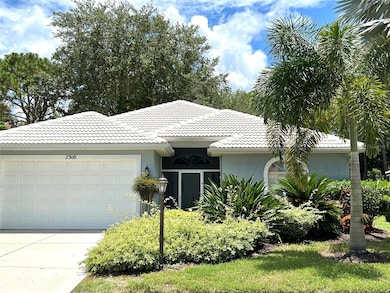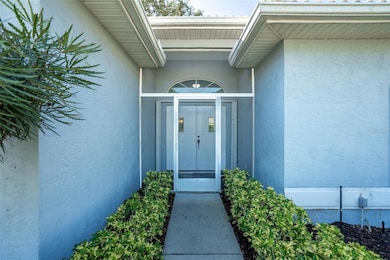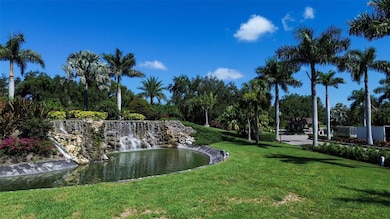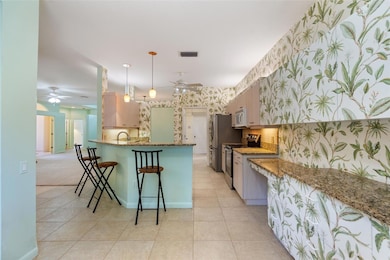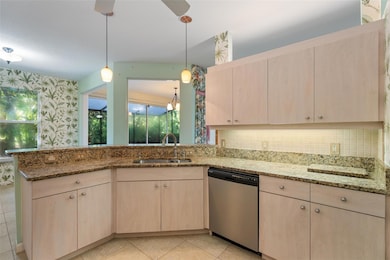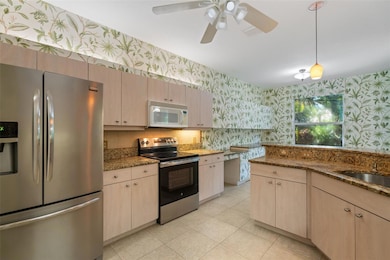2308 Falcon Trace Ln Nokomis, FL 34275
Highlights
- Golf Course Community
- Tennis Courts
- Clubhouse
- Laurel Nokomis School Rated A-
- Gated Community
- Community Pool
About This Home
Don't Miss This Move-In Ready Gem in Calusa Lakes!
Nestled in the highly sought-after Falcon Trace neighborhood of Calusa Lakes, this beautifully updated, maintenance-free home offers the perfect blend of comfort, style, and convenience.
Featuring 3 bedrooms, 2 full baths, and a 2-car garage, this home also includes a versatile bonus room just off the living room and kitchen—ideal for a home office, reading nook, or extra living space. The open-concept layout flows seamlessly into a screened lanai with tranquil views of a private wooded backyard.
The third bedroom/den is a standout with built-in shelving, countertops, and a Murphy bed—perfect for guests or a dual-purpose office/bedroom. You'll love the custom His & Her walk-in closet organizers, laundry room cabinetry, and the kitchen's built-in desk and dinette area, offering both function and charm.
Enjoy resort-style amenities including a heated community pool, clubhouse with a casual restaurant, tennis, golf, sidewalks, street lights, and scenic natural surroundings.
Located just minutes from downtown Venice, Sarasota, and multiple Gulf Coast beaches, this home offers the Florida lifestyle you've been dreaming of!
Listing Agent
ALL SEASONS REALTY LLC Brokerage Phone: 941-244-3491 License #3389294 Listed on: 07/18/2025
Home Details
Home Type
- Single Family
Est. Annual Taxes
- $4,267
Year Built
- Built in 1998
Lot Details
- 7,526 Sq Ft Lot
Parking
- 2 Car Attached Garage
Interior Spaces
- 1,710 Sq Ft Home
- Ceiling Fan
- Window Treatments
- Sliding Doors
- Combination Dining and Living Room
- Den
- Inside Utility
Kitchen
- Range
- Dishwasher
Flooring
- Laminate
- Ceramic Tile
Bedrooms and Bathrooms
- 3 Bedrooms
- Walk-In Closet
- 2 Full Bathrooms
Laundry
- Laundry Room
- Dryer
- Washer
Outdoor Features
- Tennis Courts
- Enclosed Patio or Porch
Utilities
- Central Heating and Cooling System
- Cable TV Available
Listing and Financial Details
- Residential Lease
- Security Deposit $2,350
- Property Available on 7/21/22
- Tenant pays for cleaning fee
- The owner pays for trash collection
- 12-Month Minimum Lease Term
- $75 Application Fee
- Assessor Parcel Number 0359010035
Community Details
Overview
- Property has a Home Owners Association
- Regina Maxfield Association, Phone Number (941) 359-1134
- Calusa Lakes Community
- Falcon Trace/Calusa Lakes Subdivision
- The community has rules related to building or community restrictions, no truck, recreational vehicles, or motorcycle parking, vehicle restrictions
Recreation
- Golf Course Community
- Tennis Courts
- Recreation Facilities
- Community Pool
- Trails
Pet Policy
- Pet Deposit $500
- 1 Pet Allowed
Additional Features
- Clubhouse
- Gated Community
Map
Source: Stellar MLS
MLS Number: A4659256
APN: 0359-01-0035
- 2295 Harrier Way
- 2292 Harrier Way
- 2304 Harrier Way
- 2196 Muskogee Trail
- 2208 Calusa Lakes Blvd
- 14716 Eagle Branch Dr
- 14671 Eagle Branch Dr
- 2023 Calusa Lakes Blvd
- 2022 Calusa Lakes Blvd
- 2020 Calusa Lakes Blvd
- 2094 Sandhill Ln
- 2036 Timucua Trail
- 2042 Timucua Trail
- 6909 Prairie Oak Way
- 14698 Hidden Sawgrass Path
- 1995 White Feather Ln
- 2111 Muskogee Trail
- 2102 Muskogee Trail Unit 5
- 6916 Prairie Oak Way
- 2050 Timucua Trail
- 14560 Eagle Branch Dr
- 14389 Eagle Branch Dr
- 6075 Sawgrass Lake Ct
- 14672 Misty Pond Loop
- 15092 Ginetti St
- 15560 Render Way
- 5825 Biscotti St
- 15032 Cuzcorro Ct
- 5844 Ocean Isle Dr
- 534 Sun Chaser Dr
- 5772 Haven Terrace
- 5753 Haven Terrace
- 5715 Archipelago St
- 5687 Archipelago St
- 5728 Haven Terrace
- 5600 Semolino St
- 1578 Vermeer Dr
- 330 9th St Unit 330
- 15324 Shady Palms Ln
- 397 Sunshine Dr Unit 397
