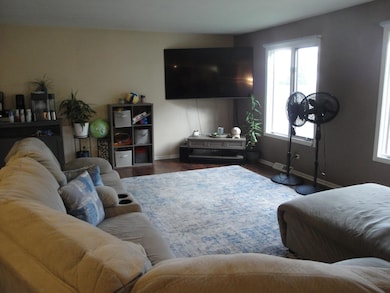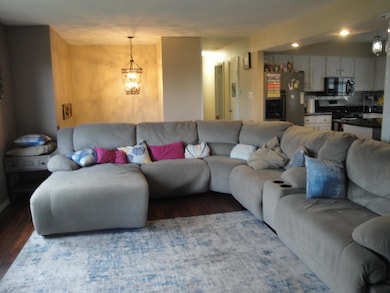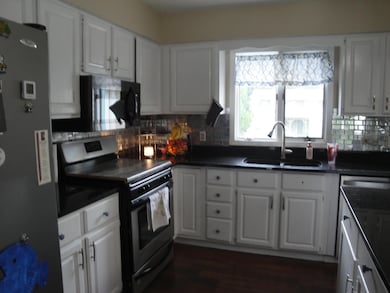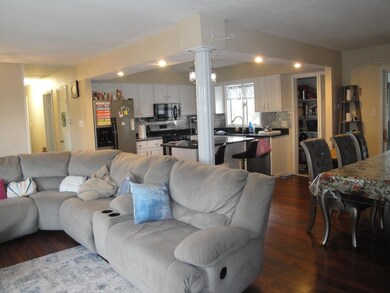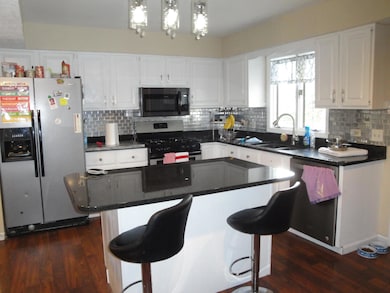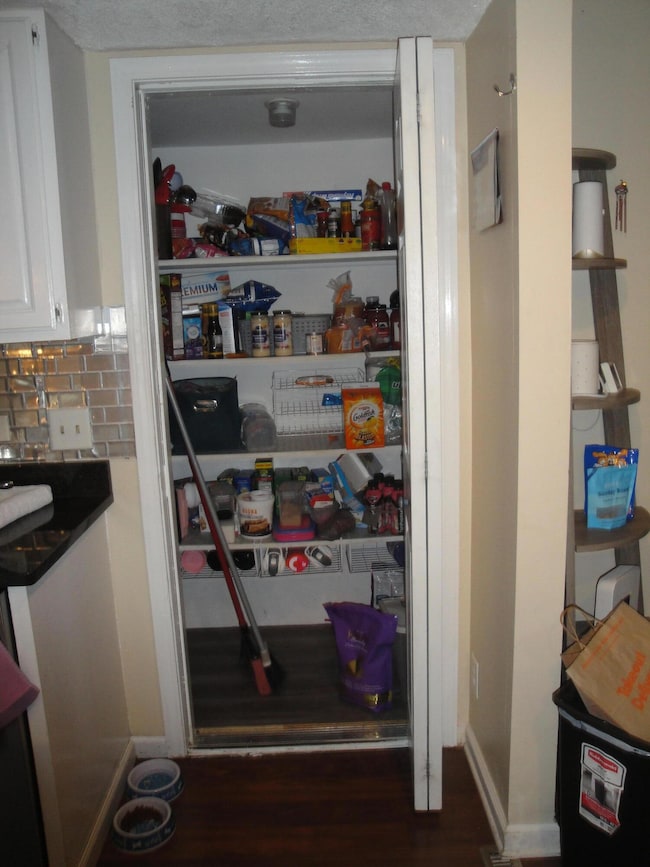Estimated payment $2,324/month
Highlights
- No HOA
- Cul-De-Sac
- 2.5 Car Attached Garage
- George Bibich Elementary School Rated A
- Porch
- 3-minute walk to Sandy Ridge Park
About This Home
Extra large bi-level with 5 bedrooms and 2 baths located on a cul-de-sac with a 2.5 car attached garage. The upper level holds an open concept living room, dining room and kitchen with lots of cabinets and granite counters as well as an island which provides a great area for social gatherings. There is also 3 bedrooms on this level with ample closet space in each and a main bathroom with new: spa tub, shower tile and toilet. There is a sunroom thru the dining area that provides access to the rear yard and pool. The lower level holds a Rec. Room with fireplace, 2 additional bedrooms (1 being used as a combination closet/office with it's own closet) a bath and a utility room. The utility room holds a 3 year old furnace and AC as well as a NEW 90 gallon water heater and a washer & dryer. This level provides access to the 2.5 car garage (with 4 storage closets) as well as the fenced rear yard. The rear private paradise holds an 8 X 8 gazebo, with electric and outlets, as well as an 18 X 36 in-ground swimming pool with a slide. The pool has a 2-3 year new liner and pool heater. There are laminate floors and all appliances stay with the home. This property holds all the amenities you are looking for in a home.
Home Details
Home Type
- Single Family
Est. Annual Taxes
- $3,510
Year Built
- Built in 1981
Lot Details
- 9,757 Sq Ft Lot
- Cul-De-Sac
- Landscaped
Parking
- 2.5 Car Attached Garage
- Garage Door Opener
Home Design
- Brick Foundation
Interior Spaces
- Family Room with Fireplace
- Living Room
- Dining Room
- Dryer
Kitchen
- Gas Range
- Microwave
- Dishwasher
Flooring
- Carpet
- Vinyl
Bedrooms and Bathrooms
- 5 Bedrooms
Outdoor Features
- Patio
- Porch
Utilities
- Forced Air Heating and Cooling System
Community Details
- No Home Owners Association
- Pinewood Estates Add 01 Subdivision
Listing and Financial Details
- Assessor Parcel Number 451118107004000034
Map
Home Values in the Area
Average Home Value in this Area
Tax History
| Year | Tax Paid | Tax Assessment Tax Assessment Total Assessment is a certain percentage of the fair market value that is determined by local assessors to be the total taxable value of land and additions on the property. | Land | Improvement |
|---|---|---|---|---|
| 2024 | $7,662 | $312,900 | $73,900 | $239,000 |
| 2023 | $3,493 | $301,300 | $73,900 | $227,400 |
| 2022 | $3,493 | $288,400 | $66,500 | $221,900 |
| 2021 | $3,123 | $264,500 | $59,000 | $205,500 |
| 2020 | $3,086 | $258,500 | $59,000 | $199,500 |
| 2019 | $2,588 | $213,300 | $41,900 | $171,400 |
| 2018 | $2,360 | $204,200 | $41,900 | $162,300 |
| 2017 | $2,178 | $202,900 | $41,900 | $161,000 |
| 2016 | $2,231 | $203,700 | $41,900 | $161,800 |
| 2014 | $2,202 | $209,300 | $42,000 | $167,300 |
| 2013 | $2,168 | $204,400 | $41,900 | $162,500 |
Property History
| Date | Event | Price | List to Sale | Price per Sq Ft | Prior Sale |
|---|---|---|---|---|---|
| 10/15/2025 10/15/25 | Price Changed | $384,500 | -3.9% | $146 / Sq Ft | |
| 08/19/2025 08/19/25 | For Sale | $399,900 | +53.9% | $152 / Sq Ft | |
| 07/03/2018 07/03/18 | Sold | $259,900 | 0.0% | $99 / Sq Ft | View Prior Sale |
| 07/03/2018 07/03/18 | Pending | -- | -- | -- | |
| 05/17/2018 05/17/18 | For Sale | $259,900 | -- | $99 / Sq Ft |
Purchase History
| Date | Type | Sale Price | Title Company |
|---|---|---|---|
| Warranty Deed | -- | Chicago Title Insurance Co | |
| Warranty Deed | -- | Community Title Company | |
| Warranty Deed | -- | Chicago Title Insurance Co |
Mortgage History
| Date | Status | Loan Amount | Loan Type |
|---|---|---|---|
| Open | $207,920 | New Conventional | |
| Previous Owner | $194,413 | FHA | |
| Previous Owner | $225,000 | Purchase Money Mortgage |
Source: Northwest Indiana Association of REALTORS®
MLS Number: 826295
APN: 45-11-18-107-004.000-034
- 2316 Boulder Rd
- 2265 Sandcastle Dr
- 2264 Sandcastle Dr
- 2325 Hickory Dr
- 736 Cottonwood Dr
- 2428 Rolling Hill Dr
- 1011 Arrowhead Dr
- 2523 James Dr
- 2529 James Dr
- 1030 Rockwell Ln
- 11015 Delta Dr
- 815 Schilling Dr
- 1211 Joliet St
- 2711 Edgewood Dr
- 2624 Fossil Stone Rd
- 1769 Autumn Ct
- 924 Quinn Place
- 245 Mary St
- 1039 Summertime Ct
- 1932 Church St
- 123 Rental Beast Ln
- 920 Victoria Cir Unit 920
- 809 Bridge St Unit 809
- 806 Bridge St
- 1028 Harrison Ave
- 801 Sherwood Lake Dr
- 1141 Portmarnock Ct
- 11232 W 80th Ct
- 725 Seminary Dr
- 2610 Marigold Dr
- 334 Little John Dr
- 21836 Orion Ave
- 22146 Yates Ave
- 21 W Joliet St Unit 2-up
- 45 Candlelight Dr
- 186 Carriage Ln
- 2069 217th St
- 22407 Strassburg Ave
- 22332 Clyde Ave
- 9939 Sequoia Ln

