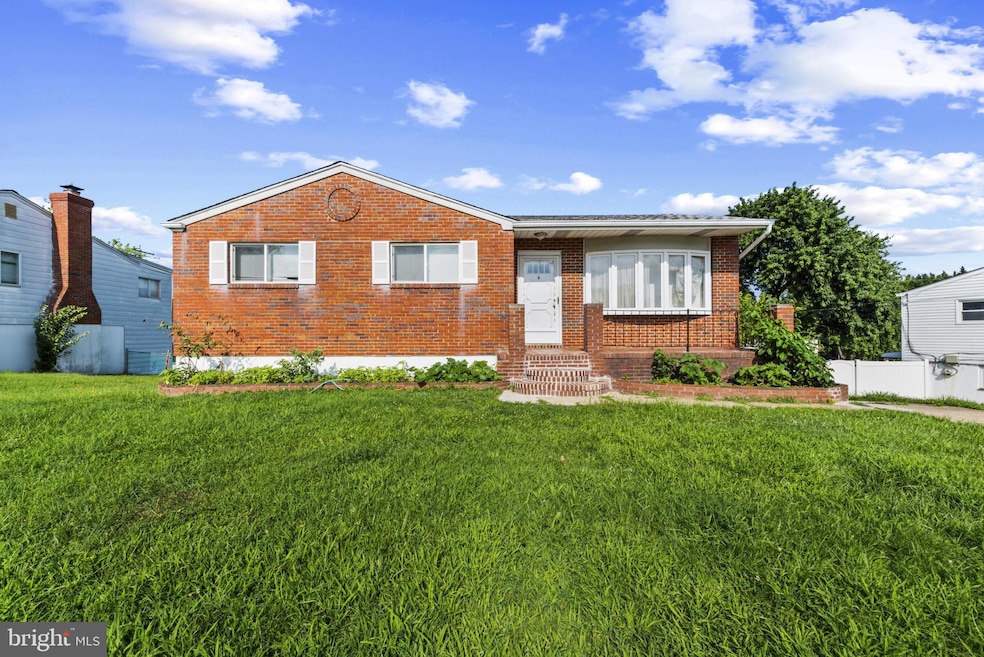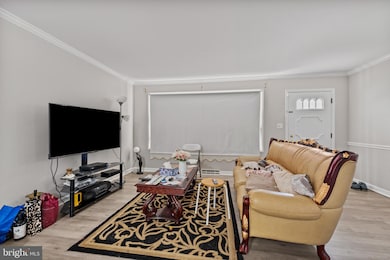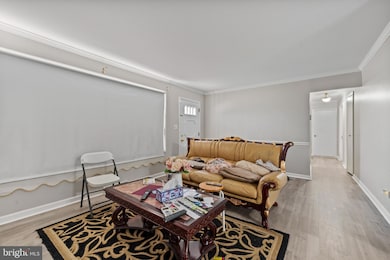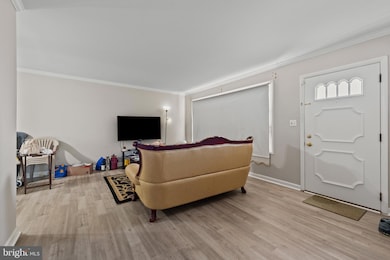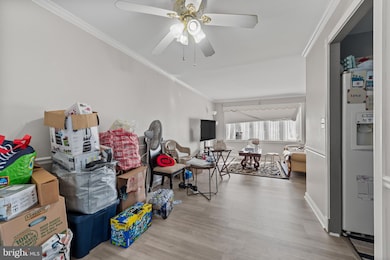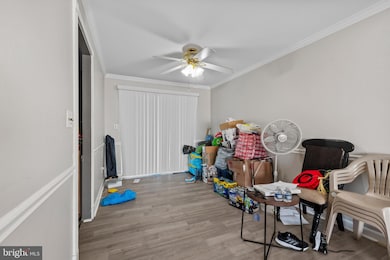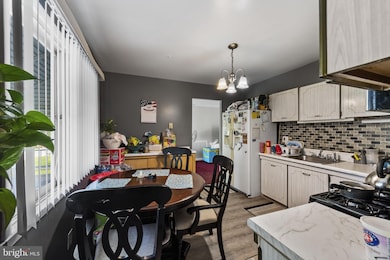2308 Hamiltowne Cir Rosedale, MD 21237
Estimated payment $2,101/month
Highlights
- Recreation Room
- Main Floor Bedroom
- Porch
- Raised Ranch Architecture
- No HOA
- Eat-In Kitchen
About This Home
hard wood floors have been installed on the whole main. House has been freshly painted. New bathroom downstairs installed.
Listing Agent
(667) 367-7924 nathan@cornerhouserealty.com Corner House Realty License #5006365 Listed on: 10/01/2025

Home Details
Home Type
- Single Family
Est. Annual Taxes
- $2,460
Year Built
- Built in 1964
Lot Details
- 8,050 Sq Ft Lot
Home Design
- Raised Ranch Architecture
- Brick Exterior Construction
Interior Spaces
- Property has 2 Levels
- Ceiling Fan
- Living Room
- Dining Room
- Open Floorplan
- Recreation Room
- Storage Room
- Carpet
- Eat-In Kitchen
Bedrooms and Bathrooms
- Bathtub with Shower
Laundry
- Laundry Room
- Laundry on lower level
Basement
- Connecting Stairway
- Interior Basement Entry
Parking
- 1 Parking Space
- 1 Driveway Space
Outdoor Features
- Patio
- Shed
- Porch
Schools
- Elmwood Elementary School
- Golden Ring Middle School
- Overlea High & Academy Of Finance
Utilities
- Forced Air Heating and Cooling System
- Natural Gas Water Heater
Community Details
- No Home Owners Association
- Hamiltowne Subdivision
Listing and Financial Details
- Tax Lot 2
- Assessor Parcel Number 04141414011360
Map
Home Values in the Area
Average Home Value in this Area
Tax History
| Year | Tax Paid | Tax Assessment Tax Assessment Total Assessment is a certain percentage of the fair market value that is determined by local assessors to be the total taxable value of land and additions on the property. | Land | Improvement |
|---|---|---|---|---|
| 2025 | $3,855 | $231,533 | -- | -- |
| 2024 | $3,855 | $217,267 | $0 | $0 |
| 2023 | $1,867 | $203,000 | $81,500 | $121,500 |
| 2022 | $3,550 | $199,033 | $0 | $0 |
| 2021 | $3,335 | $195,067 | $0 | $0 |
| 2020 | $3,335 | $191,100 | $81,500 | $109,600 |
| 2019 | $3,077 | $187,500 | $0 | $0 |
| 2018 | $2,934 | $183,900 | $0 | $0 |
| 2017 | $2,770 | $180,300 | $0 | $0 |
| 2016 | $3,125 | $180,300 | $0 | $0 |
| 2015 | $3,125 | $180,300 | $0 | $0 |
| 2014 | $3,125 | $199,300 | $0 | $0 |
Property History
| Date | Event | Price | List to Sale | Price per Sq Ft |
|---|---|---|---|---|
| 11/18/2025 11/18/25 | Price Changed | $360,000 | -2.7% | $193 / Sq Ft |
| 10/01/2025 10/01/25 | Price Changed | $370,000 | +2.8% | $198 / Sq Ft |
| 10/01/2025 10/01/25 | For Sale | $360,000 | -- | $193 / Sq Ft |
Purchase History
| Date | Type | Sale Price | Title Company |
|---|---|---|---|
| Deed | -- | -- | |
| Deed | -- | -- | |
| Deed | $268,000 | -- | |
| Deed | -- | -- | |
| Deed | $133,900 | -- |
Mortgage History
| Date | Status | Loan Amount | Loan Type |
|---|---|---|---|
| Open | $291,914 | FHA | |
| Closed | $291,914 | FHA | |
| Previous Owner | $214,400 | Adjustable Rate Mortgage/ARM |
Source: Bright MLS
MLS Number: MDBC2110340
APN: 14-1414011360
- 2316 Hamiltowne Cir
- 2354 Hamiltowne Cir
- 5900 Hamilton Ave
- 5900 Laclede Rd
- 5218 Darien Rd
- 2000 Longview Ct
- 1535 Rosewick Ave
- 5502 Sinclair Greens Dr
- 5013 Schaub Ave
- Canton Plan at McCormick Place
- Camden 1 Plan at McCormick Place
- 7932 Philadelphia Rd
- 8004 Sagramore Rd
- 8006 Woodhaven Ct
- 8003 Woodhaven Rd
- 5301 Todd Ave
- 5454 Cedonia Ave
- 8022 Neighbors Ave
- 8110 Bartholomew Ct
- 8029 Neighbors Ave
- 5910 Hamilton Ave Unit 3
- 7920 33rd St
- 5919 Daywalt Ave
- 5551 Force Rd Unit B
- 5551 Force Rd Unit E
- 6042 Barstow Rd
- 5019 Schaub Ave
- 5700 Radecke Ave
- 6004-6028 Amberwood Rd
- 4909 Hamilton Ave
- 8139 Old Philadelphia Rd
- 4808 Hamilton Ave
- 5305 Moravia Rd
- 5738 Cedonia Ave
- 4901 Gunther Ave
- 6301 Fieldvale Rd
- 5719 Plainfield Ave
- 5707 Adleigh Ave Unit 10
- 5807 Farmview Ave
- 5122 Plainfield Ave Unit 2
