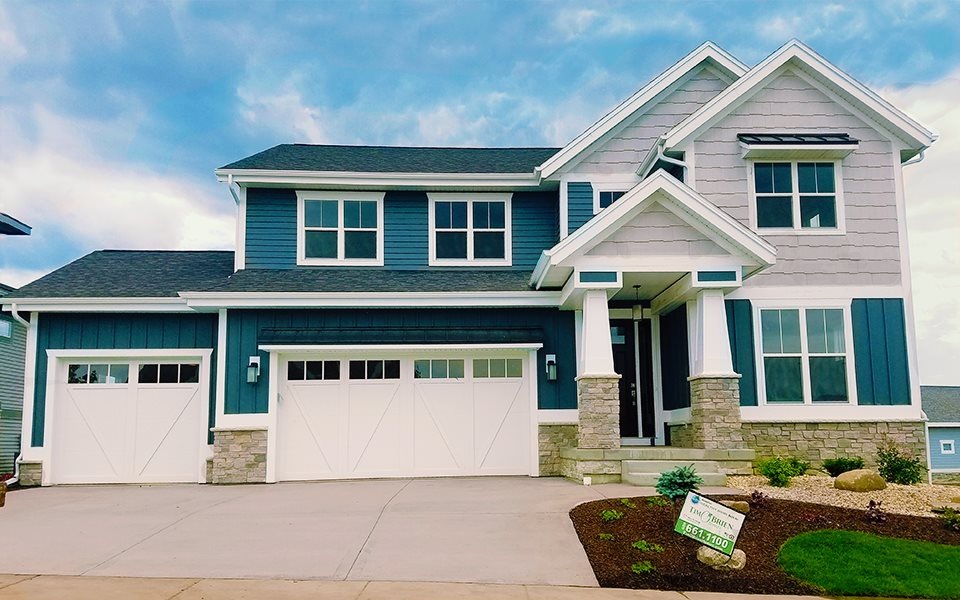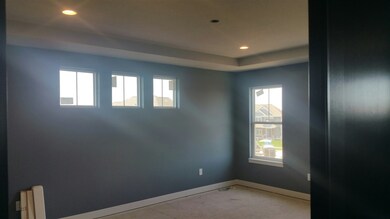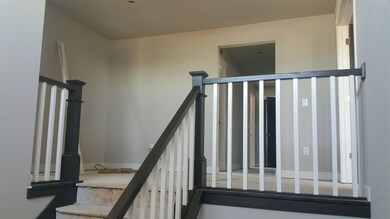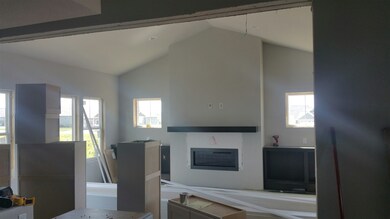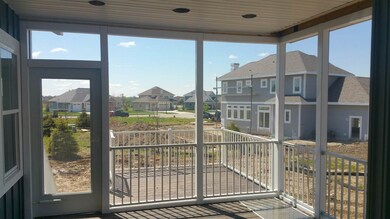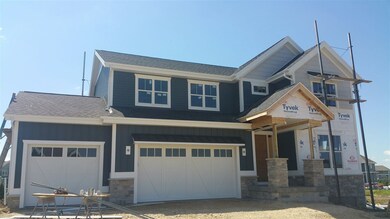
2308 Malone St Waunakee, WI 53597
Highlights
- Home Theater
- Open Floorplan
- National Green Building Certification (NAHB)
- Waunakee Heritage Elementary School Rated A-
- ENERGY STAR Certified Homes
- Craftsman Architecture
About This Home
As of December 2019The long-awaited Tim O'Brien 2017 Parade Home is here! With designer details, our 2 story home is sure to check off any wish list for your dream home! Custom windows light up your home with drama created by cathedral & drop ceilings. The good news is that even with massive windows & soaring ceilings, the average energy bill is $1,000/yr less than any other code-built home of its size. Ask us how! Praised by Parade visitors as a crowd favorite, our floor plans are logical, yet loaded with character and opportunities to personalize. We can't wait to welcome you to your Tim O'Brien Home! Contact our Sales Team at Tim O'Brien Homes to tour. Additional basement bedroom can be added!
Last Agent to Sell the Property
Tim O'Brien Homes LLC License #55445-90 Listed on: 04/04/2017
Last Buyer's Agent
Mardi Stroud
First Weber Inc License #51339-90

Home Details
Home Type
- Single Family
Est. Annual Taxes
- $12,798
Year Built
- Built in 2017 | Under Construction
Home Design
- Craftsman Architecture
- Poured Concrete
- Vinyl Siding
- Recycled Construction Materials
- Low Volatile Organic Compounds (VOC) Products or Finishes
- Stone Exterior Construction
- Radon Mitigation System
Interior Spaces
- 2-Story Property
- Open Floorplan
- Wet Bar
- Vaulted Ceiling
- Gas Fireplace
- Low Emissivity Windows
- Mud Room
- Great Room
- Home Theater
- Loft
- Wood Flooring
Kitchen
- Breakfast Bar
- Oven or Range
- Microwave
- Dishwasher
- ENERGY STAR Qualified Appliances
- Kitchen Island
- Disposal
Bedrooms and Bathrooms
- 4 Bedrooms
- Walk-In Closet
- Primary Bathroom is a Full Bathroom
- Bathtub
- Walk-in Shower
Laundry
- Dryer
- Washer
Partially Finished Basement
- Basement Fills Entire Space Under The House
- Basement Ceilings are 8 Feet High
- Sump Pump
- Stubbed For A Bathroom
- Basement Windows
Parking
- 3 Car Attached Garage
- Garage Door Opener
- Driveway Level
Eco-Friendly Details
- National Green Building Certification (NAHB)
- Current financing on the property includes Property-Assessed Clean Energy
- ENERGY STAR Certified Homes
- Air Exchanger
- Air Cleaner
Outdoor Features
- Deck
- Patio
Schools
- Heritage Elementary School
- Waunakee Middle School
- Waunakee High School
Utilities
- Forced Air Cooling System
- Water Softener
- Cable TV Available
Additional Features
- Accessible Doors
- 0.26 Acre Lot
Community Details
- Built by Tim O'Brien Homes
- Kilkenny Subdivision
Ownership History
Purchase Details
Home Financials for this Owner
Home Financials are based on the most recent Mortgage that was taken out on this home.Purchase Details
Home Financials for this Owner
Home Financials are based on the most recent Mortgage that was taken out on this home.Purchase Details
Home Financials for this Owner
Home Financials are based on the most recent Mortgage that was taken out on this home.Purchase Details
Home Financials for this Owner
Home Financials are based on the most recent Mortgage that was taken out on this home.Purchase Details
Home Financials for this Owner
Home Financials are based on the most recent Mortgage that was taken out on this home.Similar Homes in Waunakee, WI
Home Values in the Area
Average Home Value in this Area
Purchase History
| Date | Type | Sale Price | Title Company |
|---|---|---|---|
| Deed | $674,900 | None Available | |
| Warranty Deed | $649,900 | None Available | |
| Warranty Deed | $649,900 | None Available | |
| Warranty Deed | -- | None Available | |
| Warranty Deed | $116,200 | Knight Barry Title Services | |
| Land Contract | $679,000 | Attorney |
Mortgage History
| Date | Status | Loan Amount | Loan Type |
|---|---|---|---|
| Open | $342,000 | Credit Line Revolving | |
| Closed | $485,700 | New Conventional | |
| Closed | $484,350 | New Conventional | |
| Closed | $123,060 | New Conventional | |
| Previous Owner | $519,920 | Adjustable Rate Mortgage/ARM | |
| Previous Owner | $519,920 | Adjustable Rate Mortgage/ARM | |
| Previous Owner | $249,900 | Purchase Money Mortgage | |
| Previous Owner | $611,100 | Seller Take Back |
Property History
| Date | Event | Price | Change | Sq Ft Price |
|---|---|---|---|---|
| 12/06/2019 12/06/19 | Sold | $674,900 | 0.0% | $170 / Sq Ft |
| 12/01/2019 12/01/19 | Off Market | $674,900 | -- | -- |
| 09/06/2019 09/06/19 | Price Changed | $674,900 | -2.2% | $170 / Sq Ft |
| 07/29/2019 07/29/19 | Price Changed | $689,900 | -1.3% | $174 / Sq Ft |
| 06/24/2019 06/24/19 | Price Changed | $699,000 | -3.6% | $176 / Sq Ft |
| 05/31/2019 05/31/19 | For Sale | $725,000 | +11.6% | $183 / Sq Ft |
| 08/02/2017 08/02/17 | Sold | $649,900 | +4.0% | $172 / Sq Ft |
| 06/17/2017 06/17/17 | Pending | -- | -- | -- |
| 04/04/2017 04/04/17 | For Sale | $624,900 | -- | $165 / Sq Ft |
Tax History Compared to Growth
Tax History
| Year | Tax Paid | Tax Assessment Tax Assessment Total Assessment is a certain percentage of the fair market value that is determined by local assessors to be the total taxable value of land and additions on the property. | Land | Improvement |
|---|---|---|---|---|
| 2024 | $12,798 | $771,600 | $121,500 | $650,100 |
| 2023 | $12,394 | $771,600 | $121,500 | $650,100 |
| 2021 | $12,652 | $637,500 | $117,000 | $520,500 |
| 2020 | $12,206 | $637,500 | $117,000 | $520,500 |
| 2019 | $12,170 | $637,500 | $117,000 | $520,500 |
| 2018 | $12,298 | $561,000 | $106,000 | $455,000 |
| 2017 | $2,308 | $106,000 | $106,000 | $0 |
| 2016 | $2 | $100 | $100 | $0 |
| 2015 | $2 | $100 | $100 | $0 |
| 2014 | $2 | $100 | $100 | $0 |
Agents Affiliated with this Home
-
M
Seller's Agent in 2019
Mardi Stroud
First Weber Inc
-
W
Buyer's Agent in 2019
William Schneider
Build Realty Network, LLC
(414) 418-6470
15 Total Sales
-

Seller's Agent in 2017
Amy Roehl
Tim O'Brien Homes LLC
(608) 219-3511
1 in this area
65 Total Sales
-

Seller Co-Listing Agent in 2017
Deann Schneider
Build Realty Network, LLC
(608) 228-4339
51 Total Sales
Map
Source: South Central Wisconsin Multiple Listing Service
MLS Number: 1799115
APN: 0809-171-4430-1
- 2505 Genevieve Way
- 1115 Ireland Dr
- 2413 Kilarney Way
- 1108 Tara Ln
- 1203 Water Wheel Dr
- 1007 Waterford Ln
- 1008 Tara Ln
- 2203 Scoil Ct
- 1102 Moll Dr
- Lot 27 Copper Ct
- Lot 10 Eagle Cir
- Lot 26 Copper Ct
- Lot 25 Copper Ct
- Lot 24 Copper Ct
- Lot 9 Eagle Cir
- Lot 23 Copper Ct
- Lot 8 Eagle Cir
- Lot 22 Copper Ct
- Lot 7 Eagle Cir
- Lot 21 Copper Ct
