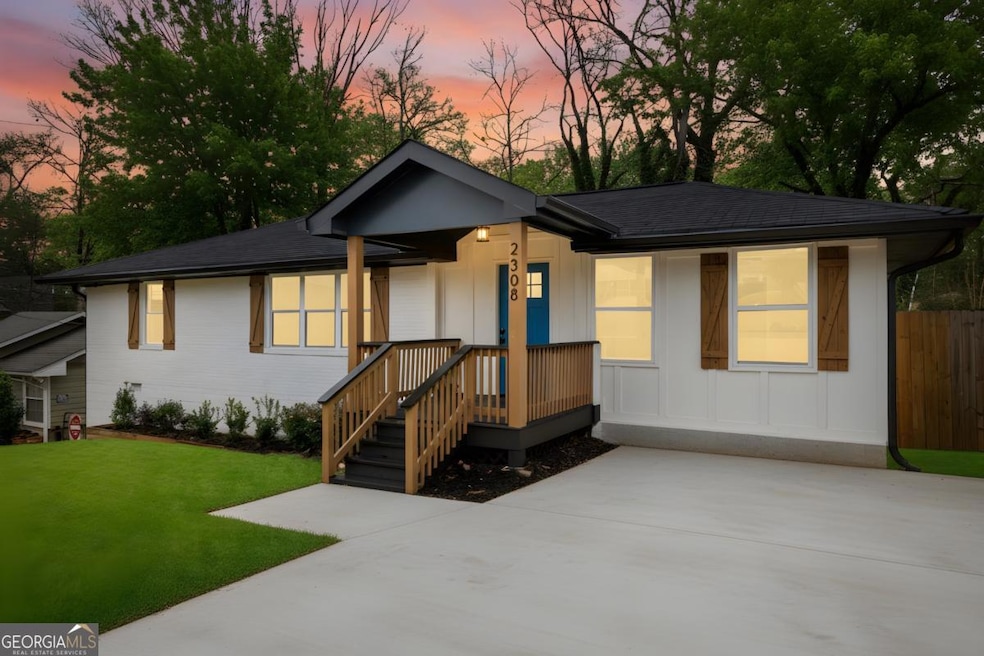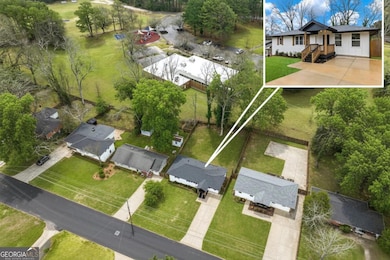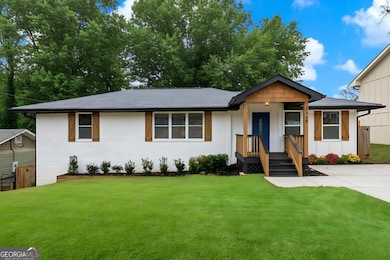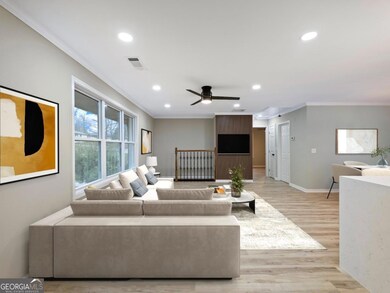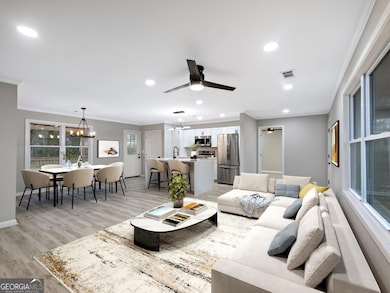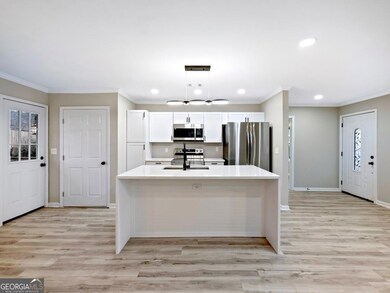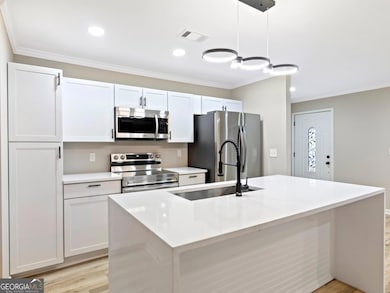2308 Mark Trail Decatur, GA 30032
Parker NeighborhoodEstimated payment $2,300/month
Highlights
- Home Theater
- City View
- Contemporary Architecture
- RV or Boat Parking
- Deck
- Property is near public transit
About This Home
Exceptionally Renovated Four-Sided Brick Ranch On A Quiet Street In East Lake Decatur. This 3-Bedroom, 2-Bath Home With Full Basement Has Been Fully Updated And Offers A Functional Open-Concept Layout With Modern Finishes And Versatile Living Space. The Main Level Seamlessly Connects The Living, Dining, And Kitchen Areas To A Large New Deck And A Cleared, Fenced Backyard-Perfect For Entertaining, Play, And Pets. The Kitchen Includes A Waterfall Island, Shaker-Style Cabinetry, And New Stainless Steel Appliances. The Primary Suite Features A Walk-In Closet, Dual Vanity, And Spa-Inspired Shower/Tub With Stone And Tile Accents. The Full Basement Provides Flexible Options For A Theater, Gym, Office, Or Income Suite. A Newly Rebuilt Double-Car Driveway Offers Ample Parking, While The Home's Position Backing To A School Ensures Privacy And Peace Of Mind. Extensive Updates-New Plumbing, Electrical, HVAC, Flooring, Windows, Kitchen, Appliances, And Deck-Make This Home Virtually Brand New. Convenient To Decatur Square, East Lake Golf Club, The Upcoming Lulah Hills Development, I-20, I-285, Shopping, And Dining. Contact Us To Schedule Your Private Tour Today.
Home Details
Home Type
- Single Family
Est. Annual Taxes
- $3,051
Year Built
- Built in 1953 | Remodeled
Lot Details
- 10,454 Sq Ft Lot
- Privacy Fence
- Back Yard Fenced
Home Design
- Contemporary Architecture
- Ranch Style House
- Composition Roof
- Four Sided Brick Exterior Elevation
Interior Spaces
- Roommate Plan
- Ceiling Fan
- Double Pane Windows
- Entrance Foyer
- Home Theater
- Home Office
- Bonus Room
- Stone Flooring
- City Views
- Fire and Smoke Detector
Kitchen
- Breakfast Area or Nook
- Microwave
- Dishwasher
- Kitchen Island
- Disposal
Bedrooms and Bathrooms
- 3 Main Level Bedrooms
- Walk-In Closet
- In-Law or Guest Suite
- 2 Full Bathrooms
- Double Vanity
- Low Flow Plumbing Fixtures
Laundry
- Laundry in Mud Room
- Laundry Room
Finished Basement
- Interior and Exterior Basement Entry
- Stubbed For A Bathroom
- Natural lighting in basement
Parking
- 8 Parking Spaces
- Parking Pad
- RV or Boat Parking
Outdoor Features
- Balcony
- Deck
- Patio
Location
- Property is near public transit
- Property is near schools
- Property is near shops
Schools
- Ronald E Mcnair Elementary School
- Mcnair Middle School
- Mcnair High School
Utilities
- Central Heating and Cooling System
- High Speed Internet
- Phone Available
- Cable TV Available
Community Details
Overview
- No Home Owners Association
- East Lake Subdivision
Recreation
- Park
Map
Home Values in the Area
Average Home Value in this Area
Tax History
| Year | Tax Paid | Tax Assessment Tax Assessment Total Assessment is a certain percentage of the fair market value that is determined by local assessors to be the total taxable value of land and additions on the property. | Land | Improvement |
|---|---|---|---|---|
| 2025 | $4,835 | $148,480 | $33,960 | $114,520 |
| 2024 | $3,051 | $88,680 | $32,880 | $55,800 |
| 2023 | $3,051 | $88,240 | $32,400 | $55,840 |
| 2022 | $2,123 | $63,240 | $4,720 | $58,520 |
| 2021 | $1,663 | $49,880 | $4,720 | $45,160 |
| 2020 | $1,538 | $46,120 | $4,720 | $41,400 |
| 2019 | $1,462 | $44,320 | $4,720 | $39,600 |
| 2018 | $808 | $34,840 | $4,720 | $30,120 |
| 2017 | $1,109 | $31,600 | $2,400 | $29,200 |
| 2016 | $710 | $22,200 | $2,400 | $19,800 |
| 2014 | $505 | $16,000 | $2,400 | $13,600 |
Property History
| Date | Event | Price | List to Sale | Price per Sq Ft | Prior Sale |
|---|---|---|---|---|---|
| 12/04/2025 12/04/25 | Price Changed | $390,000 | -0.8% | $226 / Sq Ft | |
| 10/28/2025 10/28/25 | Price Changed | $393,000 | -0.5% | $228 / Sq Ft | |
| 10/03/2025 10/03/25 | For Sale | $395,000 | +203.8% | $229 / Sq Ft | |
| 08/11/2023 08/11/23 | Sold | $130,000 | -25.7% | $131 / Sq Ft | View Prior Sale |
| 07/31/2023 07/31/23 | For Sale | $175,000 | 0.0% | $176 / Sq Ft | |
| 07/29/2023 07/29/23 | Pending | -- | -- | -- | |
| 07/19/2023 07/19/23 | For Sale | $175,000 | 0.0% | $176 / Sq Ft | |
| 07/14/2023 07/14/23 | Pending | -- | -- | -- | |
| 07/12/2023 07/12/23 | Pending | -- | -- | -- | |
| 07/11/2023 07/11/23 | For Sale | $175,000 | -- | $176 / Sq Ft |
Purchase History
| Date | Type | Sale Price | Title Company |
|---|---|---|---|
| Warranty Deed | $130,000 | -- | |
| Quit Claim Deed | -- | -- |
Mortgage History
| Date | Status | Loan Amount | Loan Type |
|---|---|---|---|
| Previous Owner | $40,000 | New Conventional |
Source: Georgia MLS
MLS Number: 10618684
APN: 15-140-06-008
- 2335 Scotty Cir
- 2167 Wallingford Dr
- 2318 Second Ave
- 2170 Cook Rd
- 2536 Flat Shoals Rd
- 2130 Keheley Dr
- 2125 Bixler Cir
- 2168 Rexford Dr
- 2392 Hopewell Ln
- 2182 Keheley Dr
- 2107 Garden Cir
- 2507 Dawn Dr
- 2296 Leicester Way SE
- 2263 Leicester Way SE
- 2071 W Flat Shoals Terrace
- 2567 Whites Mill Rd
- 2245 Leicester Way SE
- 2263 Nivelle Dr Unit B
- 2263 Nivelle Dr Unit A
- 1869 Joseph Ct
