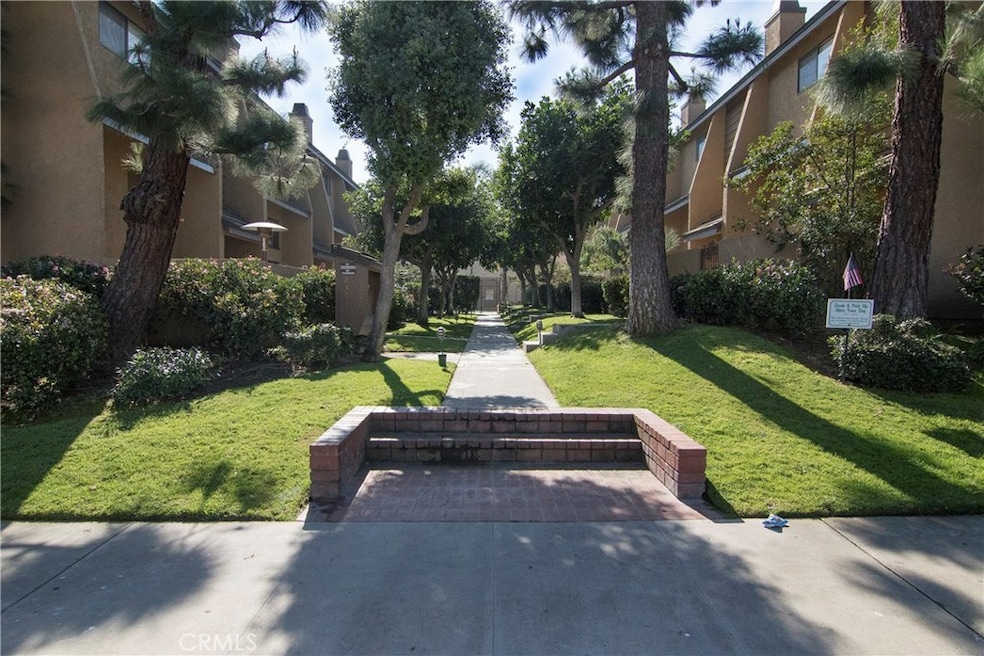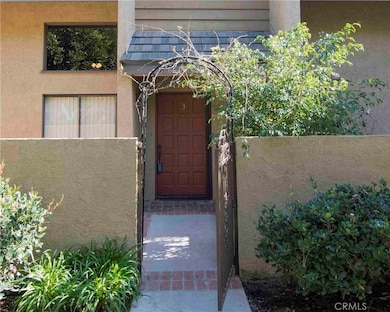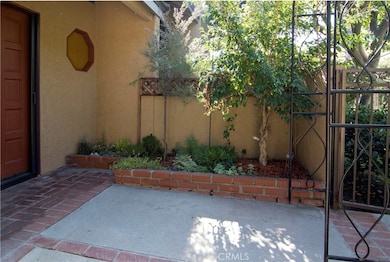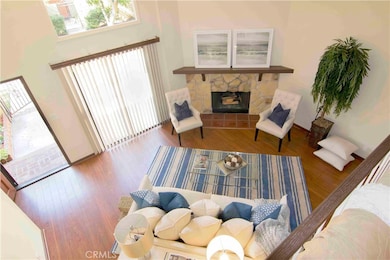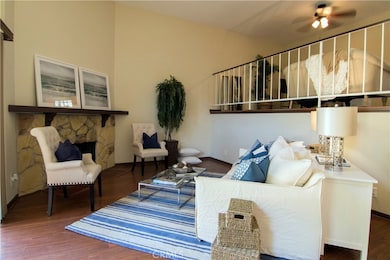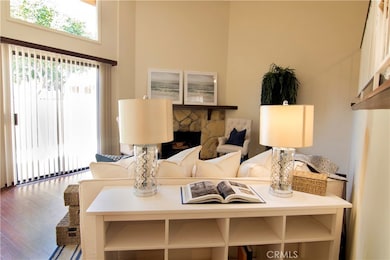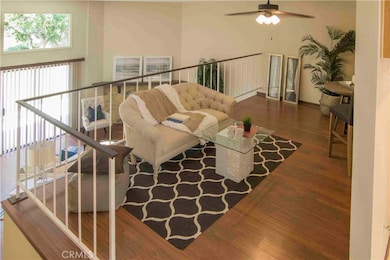
2308 Mathews Ave Unit 3 Redondo Beach, CA 90278
North Redondo Beach NeighborhoodHighlights
- In Ground Pool
- 44,993 Sq Ft lot
- Dual Staircase
- Madison Elementary School Rated A+
- Open Floorplan
- Contemporary Architecture
About This Home
As of May 2017Welcome home to this beautiful “highly sought after” floor plan, a 3 bedroom, 3 bath town home in North Redondo Beach. Nestled among mature landscaping that adds to the beauty of coming home to an oasis in this very desirable place to live. Among the many features this sought after floor plan offers split level living room and family room with endless ideas for decorating and utilization, a corner fireplace visible throughout the living area, 12 foot vaulted ceiling and engineered flooring featuring water resistant surface and long lasting beauty. Gourmet kitchen features granite counters, stainless sink and recessed can lighting. Your private master suite boasts three closets – a walk-in, mirrored doors wardrobe and a convenient sports closet. Added amenities are the two-car garage and an enclosed rear patio for entertaining.
Last Agent to Sell the Property
Dick Caley
Coldwell Banker Beachside Real License #01700559 Listed on: 02/02/2017

Townhouse Details
Home Type
- Townhome
Est. Annual Taxes
- $9,473
Year Built
- Built in 1978
Lot Details
- 1.03 Acre Lot
- Two or More Common Walls
- Wooded Lot
HOA Fees
- $366 Monthly HOA Fees
Parking
- 2 Car Garage
Home Design
- Contemporary Architecture
- Planned Development
- Flat Roof Shape
- Tile Roof
- Stucco
Interior Spaces
- 1,676 Sq Ft Home
- 2-Story Property
- Open Floorplan
- Dual Staircase
- Built-In Features
- High Ceiling
- Ceiling Fan
- Recessed Lighting
- Family Room
- Living Room with Fireplace
- Dining Room
- Laminate Flooring
Kitchen
- Electric Oven
- Electric Range
- Granite Countertops
Bedrooms and Bathrooms
- 3 Bedrooms
- All Upper Level Bedrooms
- Walk-In Closet
- Low Flow Toliet
- Bathtub with Shower
- Walk-in Shower
- Low Flow Shower
- Exhaust Fan In Bathroom
Laundry
- Laundry Room
- Laundry in Garage
Pool
- In Ground Pool
- Heated Spa
Outdoor Features
- Balcony
- Concrete Porch or Patio
- Exterior Lighting
Location
- Urban Location
Schools
- Madison Elementary School
- Adams Middle School
- Redondo Union High School
Utilities
- Central Heating
- Natural Gas Connected
- Gas Water Heater
- Sewer Paid
Listing and Financial Details
- Tax Lot 1
- Tax Tract Number 31804
- Assessor Parcel Number 4153004041
Community Details
Overview
- Master Insurance
- Mathews Association, Phone Number (310) 294-5370
- Maintained Community
Recreation
- Community Pool
- Community Spa
Ownership History
Purchase Details
Home Financials for this Owner
Home Financials are based on the most recent Mortgage that was taken out on this home.Purchase Details
Home Financials for this Owner
Home Financials are based on the most recent Mortgage that was taken out on this home.Purchase Details
Home Financials for this Owner
Home Financials are based on the most recent Mortgage that was taken out on this home.Purchase Details
Home Financials for this Owner
Home Financials are based on the most recent Mortgage that was taken out on this home.Similar Homes in the area
Home Values in the Area
Average Home Value in this Area
Purchase History
| Date | Type | Sale Price | Title Company |
|---|---|---|---|
| Grant Deed | $725,000 | Stewart Title Of Ca Inc | |
| Interfamily Deed Transfer | -- | Ticor Title Company | |
| Grant Deed | $537,000 | Ticor Title Company | |
| Grant Deed | $532,000 | Lawyers Title | |
| Grant Deed | $258,000 | Fidelity Title |
Mortgage History
| Date | Status | Loan Amount | Loan Type |
|---|---|---|---|
| Open | $50,000 | Credit Line Revolving | |
| Open | $648,000 | New Conventional | |
| Previous Owner | $636,150 | New Conventional | |
| Previous Owner | $60,000 | Credit Line Revolving | |
| Previous Owner | $416,000 | New Conventional | |
| Previous Owner | $417,000 | Purchase Money Mortgage | |
| Previous Owner | $182,000 | Credit Line Revolving | |
| Previous Owner | $299,500 | Stand Alone First | |
| Previous Owner | $239,900 | No Value Available |
Property History
| Date | Event | Price | Change | Sq Ft Price |
|---|---|---|---|---|
| 05/08/2017 05/08/17 | Sold | $724,900 | 0.0% | $433 / Sq Ft |
| 03/21/2017 03/21/17 | Pending | -- | -- | -- |
| 03/15/2017 03/15/17 | Price Changed | $724,900 | -0.7% | $433 / Sq Ft |
| 02/21/2017 02/21/17 | Price Changed | $730,000 | -1.4% | $436 / Sq Ft |
| 02/02/2017 02/02/17 | For Sale | $740,000 | +37.8% | $442 / Sq Ft |
| 03/22/2013 03/22/13 | Sold | $537,000 | -1.5% | $320 / Sq Ft |
| 01/19/2013 01/19/13 | Pending | -- | -- | -- |
| 12/13/2012 12/13/12 | For Sale | $545,000 | -- | $325 / Sq Ft |
Tax History Compared to Growth
Tax History
| Year | Tax Paid | Tax Assessment Tax Assessment Total Assessment is a certain percentage of the fair market value that is determined by local assessors to be the total taxable value of land and additions on the property. | Land | Improvement |
|---|---|---|---|---|
| 2025 | $9,473 | $841,301 | $477,693 | $363,608 |
| 2024 | $9,473 | $824,806 | $468,327 | $356,479 |
| 2023 | $9,299 | $808,635 | $459,145 | $349,490 |
| 2022 | $9,173 | $792,781 | $450,143 | $342,638 |
| 2021 | $8,947 | $777,237 | $441,317 | $335,920 |
| 2019 | $8,772 | $754,185 | $428,228 | $325,957 |
| 2018 | $8,552 | $739,398 | $419,832 | $319,566 |
| 2016 | $6,657 | $558,603 | $271,084 | $287,519 |
| 2015 | $6,535 | $550,214 | $267,013 | $283,201 |
| 2014 | $6,450 | $539,437 | $261,783 | $277,654 |
Agents Affiliated with this Home
-
D
Seller's Agent in 2017
Dick Caley
Coldwell Banker Beachside Real
-

Buyer's Agent in 2017
Linda D'Ambrosi
Vista Sotheby's International Realty
(310) 938-6958
42 Total Sales
-

Seller's Agent in 2013
Larry Humes
Berkshire Hathaway HomeServices California Properties
(310) 791-3523
1 in this area
24 Total Sales
-
N
Buyer's Agent in 2013
NoEmail NoEmail
NONMEMBER MRML
(646) 541-2551
3 in this area
5,747 Total Sales
Map
Source: California Regional Multiple Listing Service (CRMLS)
MLS Number: RS17022739
APN: 4153-004-041
- 2405 Mathews Ave Unit C
- 2405 Mathews Ave Unit B
- 2405 Mathews Ave Unit A
- 2317 Vanderbilt Ln Unit C
- 2319 Vanderbilt Ln
- 2310 Vanderbilt Ln Unit 4
- 2416 Carnegie Ln Unit B
- 2205 Rockefeller Ln Unit B
- 2112 Vanderbilt Ln Unit D
- 2223 Grant Ave Unit C
- 2117 Voorhees Ave Unit A
- 2304 Grant Ave Unit A
- 2602 Carnegie Ln
- 2101 Carnegie Ln
- 1802 Blossom Ln
- 2206 Gates Ave Unit A
- 2212 Grant Ave
- 2420 Grant Ave
- 2319 Huntington Ln Unit A
- 2611 Carnegie Ln Unit 3
