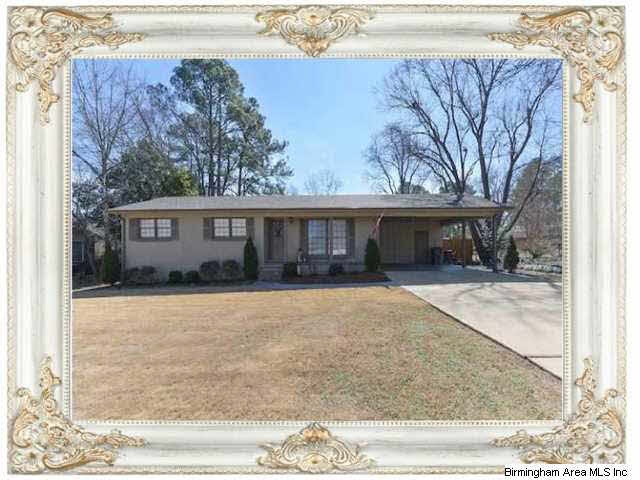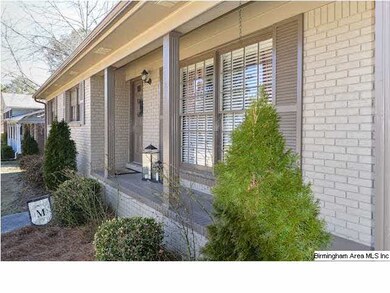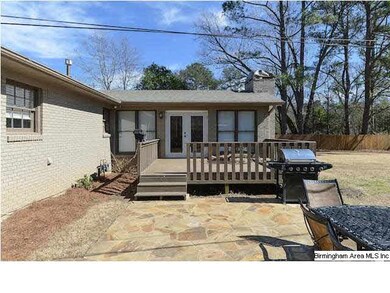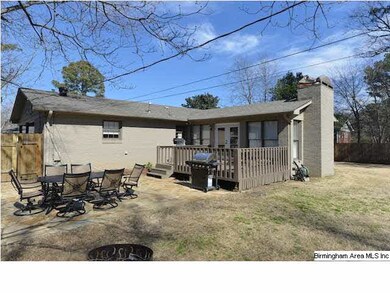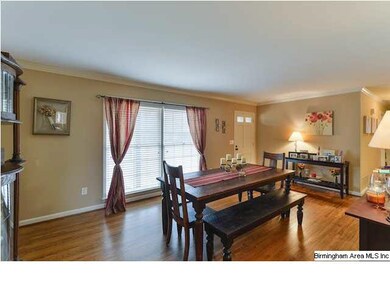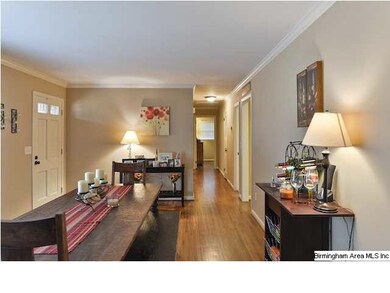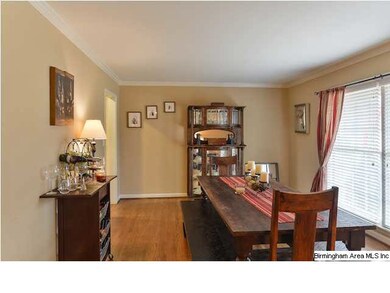
2308 Meadowlark Dr Birmingham, AL 35226
Bluff Park NeighborhoodHighlights
- Deck
- Wood Flooring
- Den
- Bluff Park Elementary School Rated A
- Stone Countertops
- Stainless Steel Appliances
About This Home
As of May 2019CHARMING and EASY LIVING blend seamlessly together and you'll find them waiting on YOU right HERE at 2308 MEADOWLARK DRIVE in BELOVED BLUFF PARK! E-A-S-Y'S good for all of us whether you're a first-timer or a down-sizer and the floor plan of this home just doesn't get any EASIER with it's ONE LEVEL LIVING LAY OUT. ROOMY CARPORT is just off the kitchen with MERELY A STEP into this CHARMER. EASY one level living continues with SPACIOUS ROOMS and PLENTY OF STORAGE. EASY because the STAINLESS APPLIANCES, HVAC SYSTEMS, PROGRAMABLE THERMOSTAT are newer and more energy efficient. Entertaining's a SNAP with SUPERIOR FLOW in and among the rooms and a FANTASTIC DECK AND FLAGSTONE PATIO that easily entice the party on outdoors. The exterior of this house, why it's EASY too, because it's practically MAINTANANCE FREE - All BRICK AND NEWER ARCHITECTURAL ROOF. Yard Maintenance is EVEN EASY because there's a SPRINKLER SYSTEM that keeps everything watered. Looking for NICE and EASY? You found it!
Home Details
Home Type
- Single Family
Est. Annual Taxes
- $2,307
Year Built
- 1963
Lot Details
- Fenced Yard
- Interior Lot
- Irregular Lot
- Sprinkler System
- Few Trees
Parking
- 2 Carport Spaces
Interior Spaces
- 1,605 Sq Ft Home
- 1-Story Property
- Crown Molding
- Smooth Ceilings
- Ceiling Fan
- Recessed Lighting
- Wood Burning Fireplace
- Gas Fireplace
- Double Pane Windows
- Window Treatments
- French Doors
- Family Room with Fireplace
- Combination Dining and Living Room
- Den
- Crawl Space
Kitchen
- Breakfast Bar
- Electric Oven
- Stove
- Built-In Microwave
- Ice Maker
- Dishwasher
- Stainless Steel Appliances
- Stone Countertops
Flooring
- Wood
- Carpet
- Tile
Bedrooms and Bathrooms
- 3 Bedrooms
- 2 Full Bathrooms
- Bathtub and Shower Combination in Primary Bathroom
- Separate Shower
- Linen Closet In Bathroom
Laundry
- Laundry Room
- Laundry on main level
- Electric Dryer Hookup
Outdoor Features
- Deck
- Patio
Utilities
- Forced Air Heating and Cooling System
- Heating System Uses Gas
- Programmable Thermostat
- Gas Water Heater
- Septic Tank
Listing and Financial Details
- Assessor Parcel Number 39-04-4-009-002.000
Ownership History
Purchase Details
Home Financials for this Owner
Home Financials are based on the most recent Mortgage that was taken out on this home.Purchase Details
Home Financials for this Owner
Home Financials are based on the most recent Mortgage that was taken out on this home.Purchase Details
Similar Homes in the area
Home Values in the Area
Average Home Value in this Area
Purchase History
| Date | Type | Sale Price | Title Company |
|---|---|---|---|
| Warranty Deed | $266,000 | -- | |
| Warranty Deed | $217,000 | None Available | |
| Warranty Deed | $118,000 | None Available |
Mortgage History
| Date | Status | Loan Amount | Loan Type |
|---|---|---|---|
| Open | $211,858 | New Conventional | |
| Closed | $212,800 | New Conventional | |
| Previous Owner | $211,850 | New Conventional | |
| Previous Owner | $214,116 | FHA |
Property History
| Date | Event | Price | Change | Sq Ft Price |
|---|---|---|---|---|
| 05/28/2019 05/28/19 | Sold | $266,000 | 0.0% | $156 / Sq Ft |
| 05/01/2019 05/01/19 | Price Changed | $266,000 | +4.3% | $156 / Sq Ft |
| 04/19/2019 04/19/19 | For Sale | $255,000 | +14.3% | $150 / Sq Ft |
| 06/02/2014 06/02/14 | Sold | $223,000 | -7.0% | $139 / Sq Ft |
| 04/16/2014 04/16/14 | Pending | -- | -- | -- |
| 02/17/2014 02/17/14 | For Sale | $239,900 | -- | $149 / Sq Ft |
Tax History Compared to Growth
Tax History
| Year | Tax Paid | Tax Assessment Tax Assessment Total Assessment is a certain percentage of the fair market value that is determined by local assessors to be the total taxable value of land and additions on the property. | Land | Improvement |
|---|---|---|---|---|
| 2024 | $2,307 | $32,500 | -- | -- |
| 2022 | $2,151 | $30,360 | $12,400 | $17,960 |
| 2021 | $1,893 | $26,790 | $12,400 | $14,390 |
| 2020 | $1,759 | $24,950 | $12,400 | $12,550 |
| 2019 | $1,684 | $23,920 | $0 | $0 |
| 2018 | $1,421 | $20,300 | $0 | $0 |
| 2017 | $1,292 | $18,520 | $0 | $0 |
| 2016 | $1,245 | $17,880 | $0 | $0 |
| 2015 | $1,245 | $17,880 | $0 | $0 |
| 2014 | $1,188 | $17,400 | $0 | $0 |
| 2013 | $1,188 | $17,020 | $0 | $0 |
Agents Affiliated with this Home
-

Seller's Agent in 2019
Sue Walker
Keller Williams Metro South
(205) 410-7380
74 Total Sales
-

Seller Co-Listing Agent in 2019
Chris Walker
Keller Williams Metro South
(205) 908-3780
2 in this area
128 Total Sales
-

Buyer's Agent in 2019
Dee Dee Harrison-Bush
Keller Williams Realty Vestavia
(205) 382-0586
58 Total Sales
-

Seller's Agent in 2014
Julie White
Today's Home
(205) 796-7843
8 in this area
88 Total Sales
Map
Source: Greater Alabama MLS
MLS Number: 587197
APN: 39-00-04-4-009-002.000
- 2325 Bluff Rd
- 608 Stonehaven Rd
- 3390 Chandler Way
- 3408 Smith Farm Dr Unit 42
- 3384 Chandler Way
- 3325 Chandler Way Unit 23
- 3329 Chandler Way Unit 22
- 3396 Chandler Way Unit 36
- 3317 Chandler Way Unit 25
- 3373 Chandler Way Unit 11
- 3333 Chandler Way Unit 21
- 3337 Chandler Way Unit 20
- 3341 Chandler Way Unit 19
- 3345 Chandler Way Unit 18
- 3349 Chandler Way Unit 17
- 3397 Chandler Way Unit 5
- 3421 Smith Farm Dr Unit 1
- 3040 Spencer Way
- 3028 Spencer Way
- 2424 Coronado Dr
