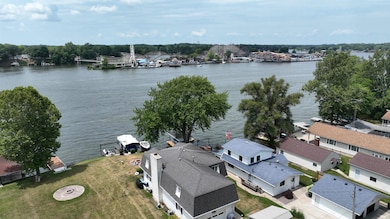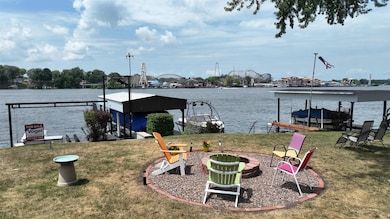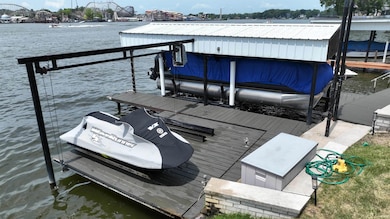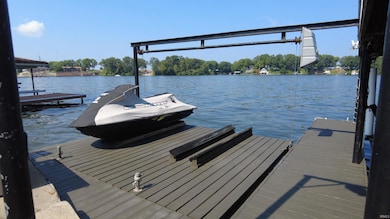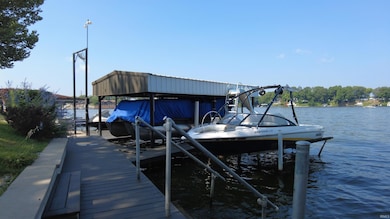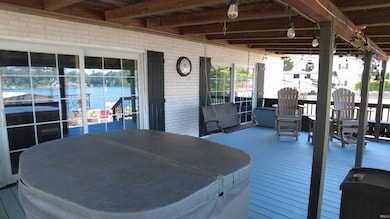2308 N Sullivan Ct Monticello, IN 47960
Estimated payment $3,426/month
Highlights
- 50 Feet of Waterfront
- Solid Surface Countertops
- 2 Car Attached Garage
- Lake Property
- Balcony
- Covered Deck
About This Home
OPEN HOUSE SUNDAY AUGUST 31 1-3 PM. BEST DEAL ON LAKE SHAFER!! Lake Level on Main Lake Shafer, best views of Indiana Beach Amusement Park. This 3,284 SF. 2 story has multiple boat lifts & waverunner Ramp, Covered lakeside porch with pull down blinds. Remodeled kitchen with subway tile backsplashes, solid surface counters, soft close cabinets. Main Level is Open Concept w/Lake views. Brick gas fireplace in Dining Area, updated plank/tile flooring on main level, Remodeled Main Bathroom Upstairs and Newer Ground Level full Bathroom which can function as a main level bedroom/bath Suite. Utilities have been updated with zoned heating/cooling, Reverse Osmosis Drinking System, Unfin. partial basement/crawl perfect for storage. Upper level bedrooms have private balcony/sitting areas lakeside. Main Bedroom has a powder room with built-in cabinetry. Upstairs bedrooms lakeside have new carpeting. Guest bedroom/game room over att. garage has private stairway down to a 2 car+ garage with high ceilings for additional storage and a sink also included in garage. Garage has new Epoxy Flooring. Exterior upgrades include; gutter guards, security system, electric to boatlift, a firepit lakeside, new wood piers. Brick Exterior for minimal exterior maintenance. Den on main level has closet and full bath which could be utilized as a 4th Bedroom.
Listing Agent
VOGEL REAL ESTATE Brokerage Email: gvogeljr@vogel-real-estate.com Listed on: 12/10/2024
Home Details
Home Type
- Single Family
Est. Annual Taxes
- $3,049
Year Built
- Built in 1972
Lot Details
- 7,800 Sq Ft Lot
- Lot Dimensions are 50x156
- 50 Feet of Waterfront
- Lake Front
- Level Lot
- Property is zoned L-1 Lake District, Lake Residential
HOA Fees
- $10 per month
Parking
- 2 Car Attached Garage
- Driveway
Home Design
- Brick Exterior Construction
Interior Spaces
- 2-Story Property
- Bar
- Gas Log Fireplace
- Water Views
Kitchen
- Solid Surface Countertops
- Disposal
Bedrooms and Bathrooms
- 3 Bedrooms
- Bathtub with Shower
Basement
- Block Basement Construction
- Crawl Space
Home Security
- Home Security System
- Storm Doors
- Fire and Smoke Detector
Outdoor Features
- Sun Deck
- Waterski or Wakeboard
- Lake Property
- Lake, Pond or Stream
- Balcony
- Covered Deck
Schools
- Meadowlawn Elementary School
- Roosevelt Middle School
- Twin Lakes High School
Utilities
- Multiple cooling system units
- Forced Air Heating and Cooling System
- Multiple Heating Units
- Heating System Uses Gas
- Private Company Owned Well
- Well
- Cable TV Available
Community Details
- $10 Other Monthly Fees
- Sullivans Subdivision
Listing and Financial Details
- Assessor Parcel Number 91-73-16-000-021.700-020
- Seller Concessions Not Offered
Map
Home Values in the Area
Average Home Value in this Area
Tax History
| Year | Tax Paid | Tax Assessment Tax Assessment Total Assessment is a certain percentage of the fair market value that is determined by local assessors to be the total taxable value of land and additions on the property. | Land | Improvement |
|---|---|---|---|---|
| 2024 | $4,422 | $476,500 | $118,400 | $358,100 |
| 2023 | $2,785 | $476,900 | $118,400 | $358,500 |
| 2022 | $2,758 | $432,200 | $118,400 | $313,800 |
| 2021 | $2,351 | $367,000 | $118,400 | $248,600 |
| 2020 | $2,074 | $327,500 | $106,700 | $220,800 |
| 2019 | $1,730 | $291,500 | $101,900 | $189,600 |
| 2018 | $1,697 | $291,600 | $101,900 | $189,700 |
| 2017 | $1,558 | $290,200 | $101,900 | $188,300 |
| 2016 | $1,526 | $290,300 | $101,900 | $188,400 |
| 2014 | $1,608 | $290,800 | $101,900 | $188,900 |
Property History
| Date | Event | Price | List to Sale | Price per Sq Ft | Prior Sale |
|---|---|---|---|---|---|
| 08/16/2025 08/16/25 | Price Changed | $599,900 | -5.6% | $183 / Sq Ft | |
| 07/23/2025 07/23/25 | Price Changed | $635,750 | -2.9% | $194 / Sq Ft | |
| 05/30/2025 05/30/25 | Price Changed | $654,900 | -2.2% | $199 / Sq Ft | |
| 12/10/2024 12/10/24 | For Sale | $669,900 | +77.7% | $204 / Sq Ft | |
| 03/15/2019 03/15/19 | Sold | $377,000 | -5.7% | $119 / Sq Ft | View Prior Sale |
| 03/07/2019 03/07/19 | Pending | -- | -- | -- | |
| 02/20/2019 02/20/19 | For Sale | $399,900 | +17.6% | $126 / Sq Ft | |
| 09/11/2015 09/11/15 | Sold | $340,000 | -2.9% | $114 / Sq Ft | View Prior Sale |
| 08/26/2015 08/26/15 | Pending | -- | -- | -- | |
| 08/25/2015 08/25/15 | For Sale | $350,000 | -- | $117 / Sq Ft |
Purchase History
| Date | Type | Sale Price | Title Company |
|---|---|---|---|
| Grant Deed | -- | Columbia Title | |
| Deed | $340,000 | White County Abstract & Title |
Source: Indiana Regional MLS
MLS Number: 202446773
APN: 91-73-16-000-021.700-020
- 2073 Deepwater (Lot 12) Loop Unit 12
- 2091 Deepwater (Lot 9) Loop Unit 9
- 2067 Deepwater (Lot 13) Loop Unit 13
- 5413 E Fairbanks Ct
- 2061 Loop Unit 14
- 2085 Deepwater (Lot 10) Loop Unit 10
- 2055 Deepwater (Lot 15) Loop Unit 15
- 2074 Deepwater (Lot 30) Loop Unit 30
- 2049 Deepwater (Lot 16) Loop Unit 16
- 5271 E Willow Ct
- 2043 Deepwater (Lot 17) Loop Unit 17
- 2127 Deepwater (Lot 3) Loop Unit 3
- 2110 Deepwater (Lot 33) Loop Unit 33
- 2037 Deepwater (Lot 18) Loop Unit 18
- 2133 Loop Unit 2
- 2122 Deepwater (Lot 34) Loop Unit 34
- 2031 Deepwater (Lot 19) Loop Unit 19
- 2038 Deepwater (Lot 28) Loop Unit 28
- 5416 W Norway Rd
- 2139 Deepwater (Lot 1) Loop Unit 1
- 5953 E Liberty Dr
- 9775 N Rock Ridge Rd
- 220 E Front St
- 1670 E 650 N
- 8333 N 300 W
- 106 Galbreath Dr
- 6070 Shale Crescent Dr
- 1423 Johnson St
- 900 North St
- 4917 Leicester Way
- 697 Matthew St
- 4570 Matthew St
- 100-112 Lorene Place
- 4150 Yeager Rd
- 4280 Yeager Rd
- 1645 N McCade St
- 3150 Soldiers Home Rd
- 1925 Abnaki Way
- 2007 Halyard Ln
- 3483 Apollo Ln

