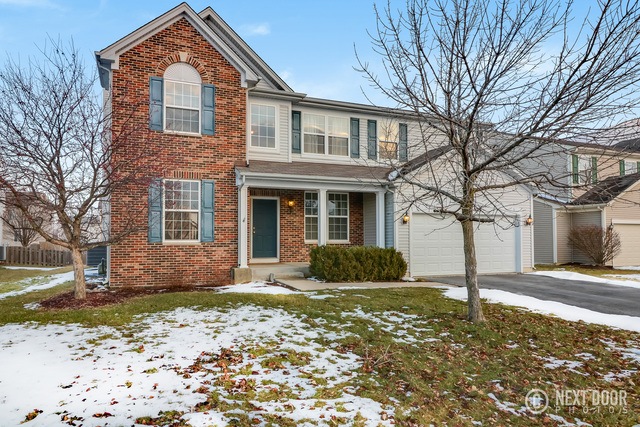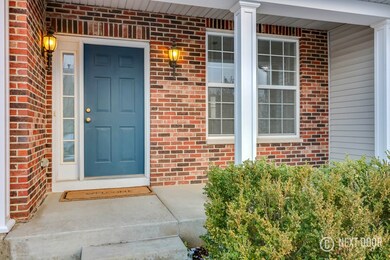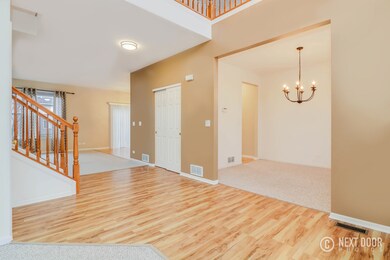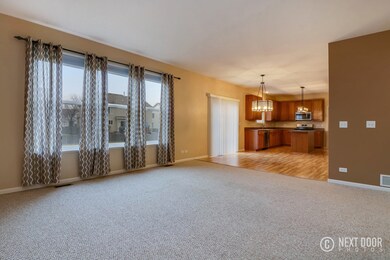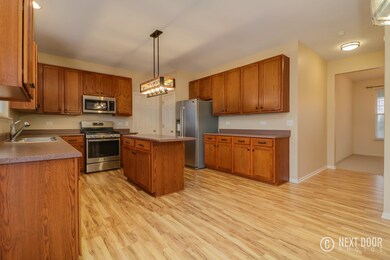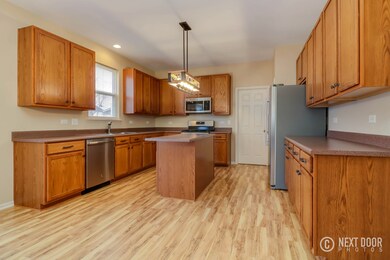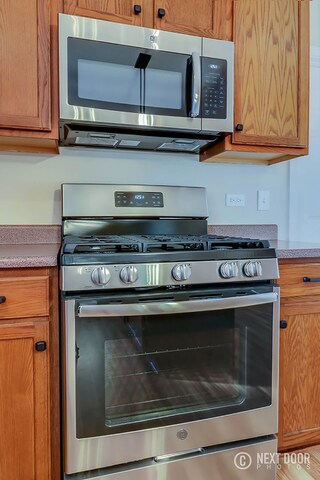
2308 Riva Ridge Rd Montgomery, IL 60538
South Montgomery NeighborhoodHighlights
- Vaulted Ceiling
- Loft
- Attached Garage
- Oswego High School Rated A-
- Walk-In Pantry
- Soaking Tub
About This Home
As of June 2022Terrific, nicely updated 3,000 s/f home in desired Blackberry Crossing West!! BRAND NEW SS range, microwave, and dishwasher! BRAND NEW beautiful wood laminate flooring throughout foyer, kitchen, and eating area! BRAND NEW gorgeous light fixtures in kitchen, eating area, and dining room. NEW hardware on kitchen cabinets and FRESH paint in kitchen, family room, and foyer. Kitchen includes island, pantry, and tons of cabinets. Huge Master Bedroom features vaulted ceiling, his and her walk in closets, and luxury bath. Also on the second floor are three spacious additional bedrooms (two with walk in closets) PLUS a huge loft area. Nice sized laundry/mud room includes sink and additional large closet and is conveniently located between garage and kitchen. Enormous back yard and full basement roughed in for bath. Great home, come and see it today!!
Last Agent to Sell the Property
Linnea Bonenberger
Keller Williams Infinity Listed on: 01/23/2018
Home Details
Home Type
- Single Family
Est. Annual Taxes
- $10,054
Year Built
- 2006
HOA Fees
- $20 per month
Parking
- Attached Garage
- Garage Door Opener
- Driveway
- Garage Is Owned
Home Design
- Brick Exterior Construction
- Vinyl Siding
Interior Spaces
- Vaulted Ceiling
- Fireplace With Gas Starter
- Entrance Foyer
- Loft
- Laminate Flooring
- Unfinished Basement
- Basement Fills Entire Space Under The House
Kitchen
- Breakfast Bar
- Walk-In Pantry
- Oven or Range
- Microwave
- Dishwasher
- Kitchen Island
- Disposal
Bedrooms and Bathrooms
- Primary Bathroom is a Full Bathroom
- Dual Sinks
- Soaking Tub
- Separate Shower
Laundry
- Laundry on main level
- Dryer
- Washer
Utilities
- Central Air
- Heating System Uses Gas
Ownership History
Purchase Details
Home Financials for this Owner
Home Financials are based on the most recent Mortgage that was taken out on this home.Purchase Details
Home Financials for this Owner
Home Financials are based on the most recent Mortgage that was taken out on this home.Purchase Details
Home Financials for this Owner
Home Financials are based on the most recent Mortgage that was taken out on this home.Similar Homes in Montgomery, IL
Home Values in the Area
Average Home Value in this Area
Purchase History
| Date | Type | Sale Price | Title Company |
|---|---|---|---|
| Warranty Deed | $370,000 | Baird & Warner Title | |
| Warranty Deed | $261,000 | First American Title | |
| Special Warranty Deed | $299,000 | Ryland Title Company |
Mortgage History
| Date | Status | Loan Amount | Loan Type |
|---|---|---|---|
| Open | $259,000 | New Conventional | |
| Previous Owner | $241,000 | VA | |
| Previous Owner | $200,000 | Unknown | |
| Previous Owner | $210,000 | Unknown | |
| Previous Owner | $238,900 | Fannie Mae Freddie Mac |
Property History
| Date | Event | Price | Change | Sq Ft Price |
|---|---|---|---|---|
| 06/30/2022 06/30/22 | Sold | $370,000 | +5.7% | $123 / Sq Ft |
| 05/15/2022 05/15/22 | Pending | -- | -- | -- |
| 05/12/2022 05/12/22 | For Sale | $349,900 | +34.1% | $116 / Sq Ft |
| 04/18/2018 04/18/18 | Sold | $261,000 | -1.5% | $87 / Sq Ft |
| 03/13/2018 03/13/18 | Pending | -- | -- | -- |
| 03/07/2018 03/07/18 | Price Changed | $265,000 | -5.2% | $88 / Sq Ft |
| 02/15/2018 02/15/18 | Price Changed | $279,500 | -1.9% | $93 / Sq Ft |
| 01/23/2018 01/23/18 | For Sale | $285,000 | -- | $95 / Sq Ft |
Tax History Compared to Growth
Tax History
| Year | Tax Paid | Tax Assessment Tax Assessment Total Assessment is a certain percentage of the fair market value that is determined by local assessors to be the total taxable value of land and additions on the property. | Land | Improvement |
|---|---|---|---|---|
| 2024 | $10,054 | $128,483 | $13,174 | $115,309 |
| 2023 | $9,089 | $114,953 | $11,787 | $103,166 |
| 2022 | $9,089 | $103,434 | $10,701 | $92,733 |
| 2021 | $8,735 | $96,565 | $10,701 | $85,864 |
| 2020 | $8,480 | $92,911 | $10,701 | $82,210 |
| 2019 | $8,344 | $90,205 | $10,389 | $79,816 |
| 2018 | $9,078 | $88,849 | $10,389 | $78,460 |
| 2017 | $8,947 | $83,037 | $10,389 | $72,648 |
| 2016 | $9,462 | $85,609 | $10,389 | $75,220 |
| 2015 | $8,924 | $76,148 | $9,354 | $66,794 |
| 2014 | -- | $74,363 | $9,354 | $65,009 |
| 2013 | -- | $74,363 | $9,354 | $65,009 |
Agents Affiliated with this Home
-
Joe Piraino

Seller's Agent in 2022
Joe Piraino
Baird Warner
(630) 202-5918
5 in this area
109 Total Sales
-
Kelly O'Malley

Buyer's Agent in 2022
Kelly O'Malley
RE/MAX
(773) 505-9423
1 in this area
28 Total Sales
-
L
Seller's Agent in 2018
Linnea Bonenberger
Keller Williams Infinity
-
Cathy Peters

Buyer's Agent in 2018
Cathy Peters
Keller Williams Innovate - Aurora
(630) 677-2406
3 in this area
150 Total Sales
Map
Source: Midwest Real Estate Data (MRED)
MLS Number: MRD09838969
APN: 02-02-115-022
- 2930 Heather Ln Unit 1
- 3066 Troon Dr Unit 2601
- 2161 Gallant Fox Cir Unit 1901
- 2891 Frances Ln
- 2142 Gallant Fox Cir Unit 1
- 3120 Secretariat Ln
- 2007 Chad Ct
- 2448 White Rose Dr
- 2437 Deer Point Dr
- 3177 Whirlaway Ln
- 2717 Avalon Ln
- 3158 Patterson Rd
- 1722 Newport Ln
- Cayman Isle with Full Basement Plan at The Colonies at Grande Reserve - Grande Reserve Ranch Homes
- Eden Reef with Full Basement Plan at The Colonies at Grande Reserve - Grande Reserve Ranch Homes
- Bahama Bay with Full Basement Plan at The Colonies at Grande Reserve - Grande Reserve Ranch Homes
- 6897 Galena Rd
- 2811 Silver Springs Ct
- 1715 Ivy Ln
- 2647 Kellogg Ct
