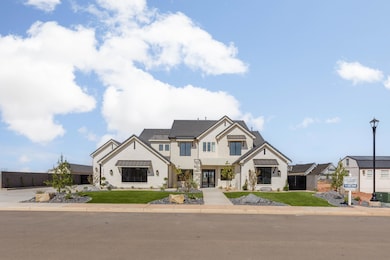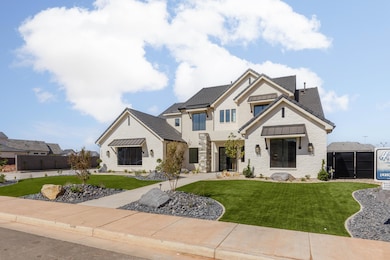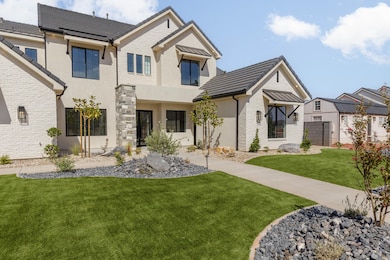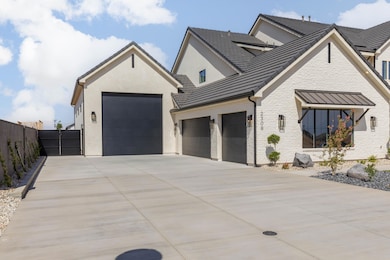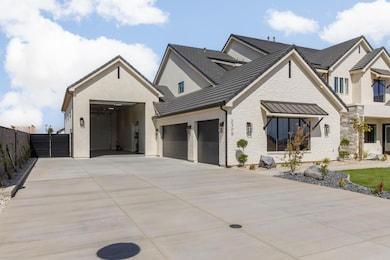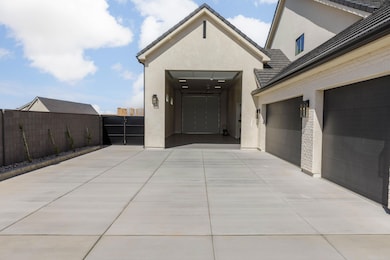2308 S Breckenridge Dr Washington, UT 84780
Estimated payment $11,043/month
Highlights
- Concrete Pool
- RV Garage
- 1 Fireplace
- Crimson Cliffs Middle School Rated A-
- Main Floor Primary Bedroom
- No HOA
About This Home
POOL, PICKLEBALL COURT, FULL LANDSCAPE & GATES INCLUDED. Gorgeous new home on a half acre lot! Built by High Desert Homes. Beautiful entry and finishes, lots of storage, butler's pantry, Thermador appliances including built in fridge/freezer, Two laundry rooms, pool bath, and RV garage. RV Garage Doors are 14'x14' (both front and back doors). Interior of the RV Garage is about 19'8'' wide and about 53'4'' deep. Pickleball net included. Attached one bedroom, one bathroom CASITA with separate entrance and it's own HVAC. Casita bedroom and bathroom count towards the total number of bedrooms and bathrooms in the home. Casita and Home are complete. Owner/Agent
Home Details
Home Type
- Single Family
Est. Annual Taxes
- $2,871
Year Built
- Built in 2025
Lot Details
- 0.53 Acre Lot
- Property is Fully Fenced
- Landscaped
- Sprinkler System
Parking
- Attached Garage
- Oversized Parking
- Extra Deep Garage
- Garage Door Opener
- RV Garage
Home Design
- Brick Exterior Construction
- Slab Foundation
- Tile Roof
- Stucco Exterior
- Stone Exterior Construction
Interior Spaces
- 5,245 Sq Ft Home
- 2-Story Property
- Central Vacuum
- Ceiling Fan
- 1 Fireplace
- Double Pane Windows
- Den
- Laundry Room
Kitchen
- Built-In Range
- Range Hood
- Microwave
- Dishwasher
- Disposal
Bedrooms and Bathrooms
- 6 Bedrooms
- Primary Bedroom on Main
- Walk-In Closet
- 7 Bathrooms
- Bathtub With Separate Shower Stall
- Garden Bath
Pool
- Concrete Pool
- Heated In Ground Pool
- Spa
Outdoor Features
- Covered Patio or Porch
- Exterior Lighting
Additional Homes
- Accessory Dwelling Unit (ADU)
- ADU includes 1 Bedroom and 1 Bathroom
Schools
- Crimson View Elementary School
- Crimson Cliffs Middle School
- Crimson Cliffs High School
Utilities
- Central Air
- Heating System Uses Natural Gas
- Water Softener is Owned
Community Details
- No Home Owners Association
- Breckenridge Estates Subdivision
Listing and Financial Details
- Home warranty included in the sale of the property
- Assessor Parcel Number SG-BRK-2-203
Map
Home Values in the Area
Average Home Value in this Area
Tax History
| Year | Tax Paid | Tax Assessment Tax Assessment Total Assessment is a certain percentage of the fair market value that is determined by local assessors to be the total taxable value of land and additions on the property. | Land | Improvement |
|---|---|---|---|---|
| 2025 | $2,871 | $577,225 | $232,375 | $344,850 |
| 2023 | $2,343 | $350,000 | $350,000 | -- |
Property History
| Date | Event | Price | List to Sale | Price per Sq Ft |
|---|---|---|---|---|
| 11/10/2025 11/10/25 | Price Changed | $2,049,900 | -2.4% | $391 / Sq Ft |
| 08/22/2025 08/22/25 | Price Changed | $2,099,900 | -4.6% | $400 / Sq Ft |
| 07/30/2025 07/30/25 | For Sale | $2,200,000 | -- | $419 / Sq Ft |
Source: Washington County Board of REALTORS®
MLS Number: 25-263548
APN: 1174099
- 2282 S Breckenridge Dr
- 303 Ln
- 0 Woodhaven Estates Lot #11 Unit 23-245997
- 0 Woodhaven Estates Lot #12 Unit 23-246019
- 0 Woodhaven Estates Lot #30 Unit 23-246027
- 0 Woodhaven Estates Lot #13 Unit 23-246020
- 0 Woodhaven Estates Lot #29 Unit 23-246012
- 0 Woodhaven Estates Lot #28 Unit 23-246011
- 463 E Weatherby Way
- 0 Lot 165 Finley Farms Unit 25-265157
- 425 Forrest Paddock Dr
- 0 Lot 80 Finley Farms Unit 25-265336
- 0 Weatherby Way Unit 25-262756
- 0 Weatherby Way Unit 25-262760
- 0 Weatherby Way Unit 25-262758
- 0 Weatherby Way Unit 25-262753
- 0 Weatherby Way Unit 25-262761
- 0 Weatherby Way Unit 25-262755
- 0 Weatherby Way Unit 25-262754
- 0 Weatherby Way Unit 25-262763
- 3226 E 2930 S
- 2349 S 240 W
- 770 S 2780 E
- 1843 E 1220 S St
- 1593 E Dihedral Dr
- 2271 E Dinosaur Crossing Dr
- 2409 E Dinosaur Crossing Dr
- 997 Willow Breeze Ln
- 514 S 1990 E
- 368 S Mall Dr
- 344 S 1990 E
- 2695 E 370 N
- 277 S 1000 E
- 444 Sunland Dr
- 1358 S Pole Creek Ln
- 845 E Desert Cactus Dr
- 5643 S Duel Ln
- 45 N Red Trail Ln
- 1555 E Mead Ln
- 1551 E Mead Ln

