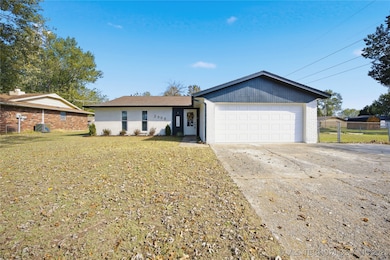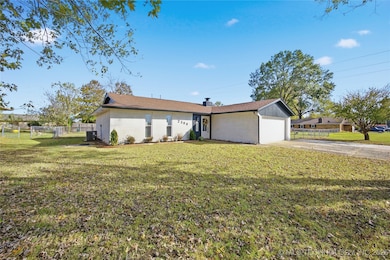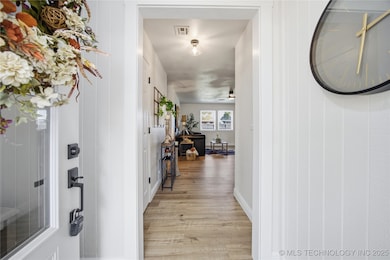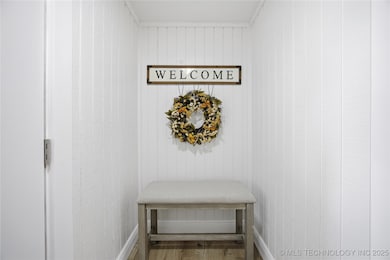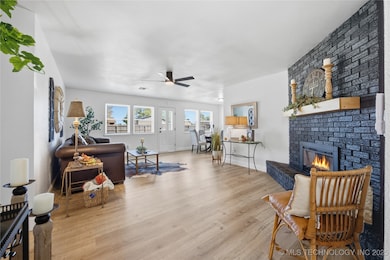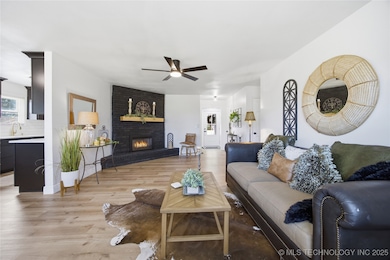2308 Sarah Ln Muskogee, OK 74403
Central Muskogee NeighborhoodEstimated payment $1,258/month
Total Views
1,495
3
Beds
2
Baths
1,839
Sq Ft
$120
Price per Sq Ft
Highlights
- Popular Property
- Quartz Countertops
- 2 Car Attached Garage
- 0.34 Acre Lot
- No HOA
- Brick Veneer
About This Home
Pictures can give you a glimpse, but nothing can beat seeing this house in person! This open concept 3-bedroom, 2 bath home has been beautifully remodeled, so all the hard work has been done for you. We're talking new cabinets, new quartz countertops, new fixtures, new luxury vinyl plank flooring throughout and don't forget all new clean fresh interior paint. Warm your heart this season while you get cozy in the living room and enjoy your brand-new electric fireplace. 2 car garage you ask? check! Make your appointment today!
Seller is related to agent.
SELLER OFFERING 1 YEAR HOME WARRANTY
Home Details
Home Type
- Single Family
Est. Annual Taxes
- $1,189
Year Built
- Built in 1975
Lot Details
- 0.34 Acre Lot
- West Facing Home
- Chain Link Fence
Parking
- 2 Car Attached Garage
- Driveway
Home Design
- Brick Veneer
- Slab Foundation
- Wood Frame Construction
- Fiberglass Roof
- Asphalt
Interior Spaces
- 1,839 Sq Ft Home
- 1-Story Property
- Ceiling Fan
- Self Contained Fireplace Unit Or Insert
- Vinyl Clad Windows
- Vinyl Flooring
- Washer and Electric Dryer Hookup
Kitchen
- Oven
- Range
- Microwave
- Dishwasher
- Quartz Countertops
- Disposal
Bedrooms and Bathrooms
- 3 Bedrooms
- 2 Full Bathrooms
Home Security
- Storm Doors
- Fire and Smoke Detector
Outdoor Features
- Patio
- Rain Gutters
Schools
- Hilldale Elementary School
- Hilldale High School
Utilities
- Zoned Heating and Cooling
- Programmable Thermostat
- Electric Water Heater
- Satellite Dish
- Cable TV Available
Community Details
- No Home Owners Association
- Rolling Hills Subdivision
Listing and Financial Details
- Home warranty included in the sale of the property
Map
Create a Home Valuation Report for This Property
The Home Valuation Report is an in-depth analysis detailing your home's value as well as a comparison with similar homes in the area
Home Values in the Area
Average Home Value in this Area
Tax History
| Year | Tax Paid | Tax Assessment Tax Assessment Total Assessment is a certain percentage of the fair market value that is determined by local assessors to be the total taxable value of land and additions on the property. | Land | Improvement |
|---|---|---|---|---|
| 2025 | $1,189 | $11,790 | $1,262 | $10,528 |
| 2024 | $1,189 | $11,229 | $1,202 | $10,027 |
| 2023 | $1,189 | $11,228 | $1,147 | $10,081 |
| 2022 | $987 | $10,694 | $1,125 | $9,569 |
| 2021 | $992 | $10,080 | $1,100 | $8,980 |
| 2020 | $962 | $9,787 | $1,100 | $8,687 |
| 2019 | $919 | $11,660 | $1,100 | $10,560 |
| 2018 | $900 | $11,660 | $1,100 | $10,560 |
| 2017 | $745 | $8,956 | $1,100 | $7,856 |
| 2016 | $702 | $8,695 | $1,100 | $7,595 |
| 2015 | $661 | $8,442 | $1,100 | $7,342 |
| 2014 | $640 | $8,196 | $1,100 | $7,096 |
Source: Public Records
Property History
| Date | Event | Price | List to Sale | Price per Sq Ft | Prior Sale |
|---|---|---|---|---|---|
| 11/07/2025 11/07/25 | Pending | -- | -- | -- | |
| 11/01/2025 11/01/25 | For Sale | $219,900 | +119.9% | $120 / Sq Ft | |
| 08/29/2025 08/29/25 | Sold | $100,000 | -4.8% | $54 / Sq Ft | View Prior Sale |
| 08/06/2025 08/06/25 | Pending | -- | -- | -- | |
| 08/05/2025 08/05/25 | For Sale | $105,000 | -- | $57 / Sq Ft |
Source: MLS Technology
Purchase History
| Date | Type | Sale Price | Title Company |
|---|---|---|---|
| Warranty Deed | $100,000 | Pioneer Abstract | |
| Quit Claim Deed | -- | None Listed On Document |
Source: Public Records
Source: MLS Technology
MLS Number: 2545595
APN: 5780-01-002-032-2-025-12
Nearby Homes
- 1619 Elmwood Ln
- 1632 Oxford Ln
- 1113 Illinois St
- 1609 Avondale St
- 907 Harris St
- 1016 E Aberdeen St
- 1636 Avondale St
- 0 Indiana St
- 412 Fenwick Place
- 628 Queens Rd
- 1106 Joliet St
- 911 Creek St
- 2502 Haskell St
- 825 S L St
- 2203 Georgia Ave
- 428 Fairfax Dr
- 601 Cumberland Dr
- 0 S York St
- 302 S O St
- 1615 Baltimore Ave

