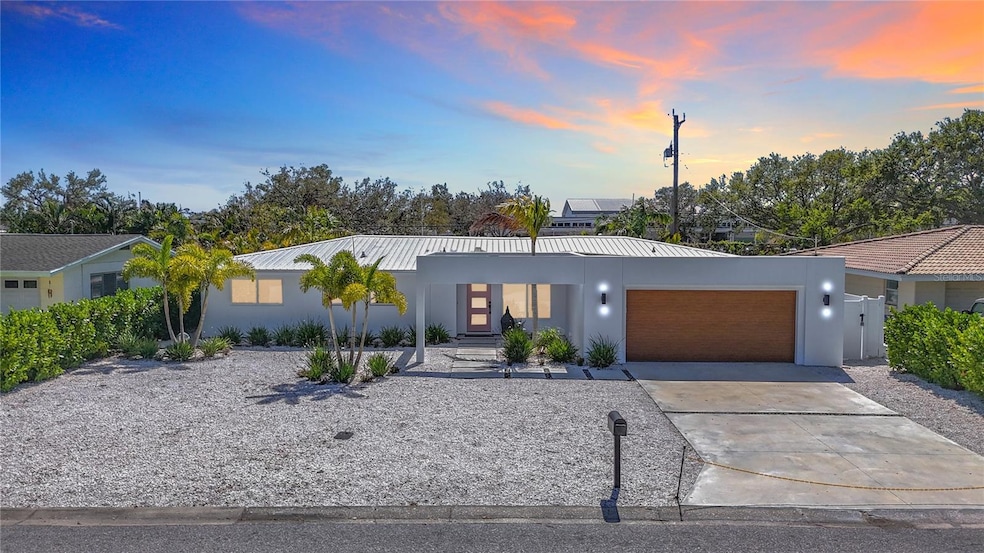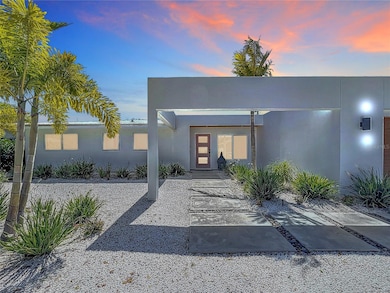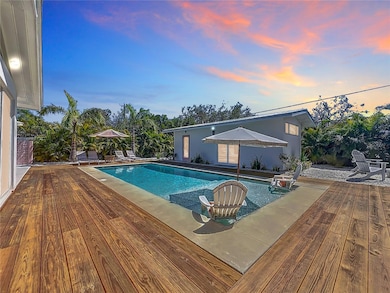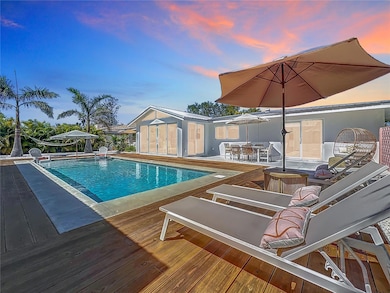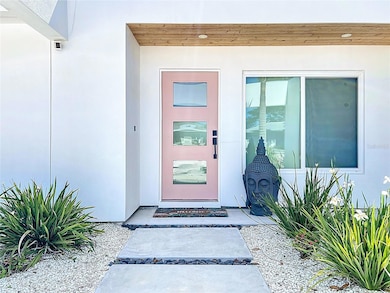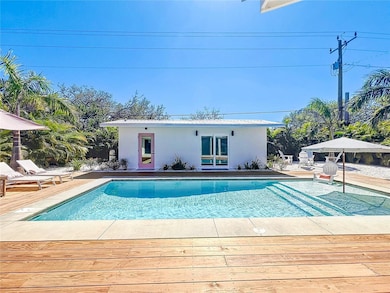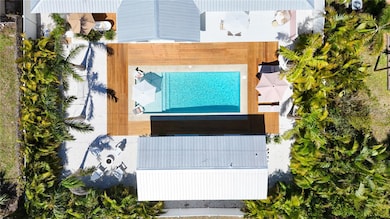2308 Tulip St Sarasota, FL 34239
Southgate NeighborhoodEstimated payment $7,828/month
Highlights
- Guest House
- Property is near a marina
- View of Trees or Woods
- Southside Elementary School Rated A
- Heated In Ground Pool
- Open Floorplan
About This Home
South Gate Sanctuary!
Discover elevated Sarasota living in this beautifully designed, Rebuilt residence Completed in 2024, blending refined
comfort with timeless Florida style. Located in the desirable South Gate community, this
property showcases soaring vaulted ceilings, an inviting split floor plan, and seamless
indoor–outdoor living designed for both relaxation and entertaining.
The main home offers an open-concept layout bathed in natural light, with elegant finishes
and tranquil views of the pool and gardens. The chef’s kitchen and spacious living areas flow
effortlessly to the outdoor oasis, where a heated saltwater pool and luxurious soaking tub
invite year-round enjoyment.
A separate guest house provides ideal accommodations for visitors or a private retreat,
offering comfort and privacy just steps from the main residence.
Every detail of this home has been curated for modern luxury and effortless Florida living —
from its thoughtful floor plan to its serene outdoor spaces.
Highlights:
• 3 spacious bedrooms & 3.5 designer bathrooms
• Separate guest house with private entry, Kitchenette, and Full bath, Ideal for Home office, Work out Studio, or Guest Suite
• Vaulted ceilings and bright open living spaces
• Heated saltwater pool, Lush Tropical Landscaping, Irrigation, Lighting and outdoor soaking tub!
• Split floor plan for privacy and flow
• Located minutes from Downtown Sarasota, Siesta Key, and award-winning beaches
This South Gate retreat perfectly captures the Sarasota lifestyle — elegant, inviting, and made
for those who value both comfort and sophistication. Furniture available upon Request
Listing Agent
COURTYARD MODERN Brokerage Phone: 941-928-1613 License #3368262 Listed on: 11/13/2025
Home Details
Home Type
- Single Family
Est. Annual Taxes
- $8,628
Year Built
- Built in 1956
Lot Details
- 9,600 Sq Ft Lot
- North Facing Home
- Vinyl Fence
- Mature Landscaping
- Oversized Lot
- Level Lot
- Irrigation Equipment
- Landscaped with Trees
- Garden
- Property is zoned RSF2 - RES
Parking
- 2 Car Attached Garage
- Oversized Parking
- Garage Door Opener
- Driveway
- Secured Garage or Parking
- On-Street Parking
- Off-Street Parking
Property Views
- Woods
- Garden
- Pool
Home Design
- Contemporary Architecture
- Studio
- Slab Foundation
- Metal Roof
- Stucco
Interior Spaces
- 2,126 Sq Ft Home
- Open Floorplan
- Cathedral Ceiling
- Ceiling Fan
- Non-Wood Burning Fireplace
- Circulating Fireplace
- Electric Fireplace
- Living Room with Fireplace
- Combination Dining and Living Room
- Tile Flooring
Kitchen
- Walk-In Pantry
- Convection Oven
- Cooktop with Range Hood
- Recirculated Exhaust Fan
- Microwave
- Freezer
- Ice Maker
- Dishwasher
- Stone Countertops
- Solid Wood Cabinet
- Disposal
Bedrooms and Bathrooms
- 4 Bedrooms
- Primary Bedroom on Main
- Split Bedroom Floorplan
- Walk-In Closet
- Soaking Tub
- Rain Shower Head
Laundry
- Laundry Room
- Dryer
- Washer
Home Security
- Security System Owned
- Security Lights
- Fire and Smoke Detector
Pool
- Heated In Ground Pool
- Gunite Pool
- Saltwater Pool
- Outside Bathroom Access
- Fiber Optic Pool Lighting
- Chlorine Free
- Pool Lighting
Outdoor Features
- Property is near a marina
- Deck
- Patio
- Exterior Lighting
Additional Homes
- Guest House
- 303 SF Accessory Dwelling Unit
Location
- Property is near public transit
- Property is near a golf course
Utilities
- Forced Air Zoned Heating and Cooling System
- Mini Split Air Conditioners
- Heat Pump System
- Vented Exhaust Fan
- Underground Utilities
- Tankless Water Heater
- Cable TV Available
Listing and Financial Details
- Visit Down Payment Resource Website
- Legal Lot and Block 8 / 4
- Assessor Parcel Number 0057110052
Community Details
Overview
- Property has a Home Owners Association
- Southgate Community
- South Gate Subdivision
- Association Owns Recreation Facilities
- The community has rules related to allowable golf cart usage in the community
Amenities
- Clubhouse
Recreation
- Recreation Facilities
- Community Pool
Map
Home Values in the Area
Average Home Value in this Area
Property History
| Date | Event | Price | List to Sale | Price per Sq Ft | Prior Sale |
|---|---|---|---|---|---|
| 11/13/2025 11/13/25 | For Sale | $1,350,000 | +474.5% | $635 / Sq Ft | |
| 06/19/2019 06/19/19 | Sold | $235,000 | -9.6% | $143 / Sq Ft | View Prior Sale |
| 05/04/2019 05/04/19 | Pending | -- | -- | -- | |
| 04/06/2019 04/06/19 | Price Changed | $260,000 | -5.4% | $158 / Sq Ft | |
| 02/03/2019 02/03/19 | Price Changed | $274,900 | -8.1% | $167 / Sq Ft | |
| 12/04/2018 12/04/18 | For Sale | $299,000 | -- | $182 / Sq Ft |
Source: Stellar MLS
MLS Number: A4671866
APN: 0057-11-0052
- 3755 S School Ave Unit 42
- 3410 S School Ave
- 3751 S School Ave Unit 11
- 3751 S School Ave Unit 29
- 2306 Valencia Dr
- 2427 Tulip St
- 2424 Hamlin Ln
- 2156 Orchid St
- 2340 Valencia Dr
- 2238 Rose St
- 2110 Goldenrod St
- 2320 Bee Ridge Rd Unit 120
- 2320 Bee Ridge Rd Unit 36
- 2320 Bee Ridge Rd Unit 96
- 2320 Bee Ridge Rd Unit 121
- 2553 Tulip St
- 3430 Jaffa Dr
- 2065 Goldenrod St
- 4035 S School Ave Unit C3
- 4035 S School Ave Unit D3
- 2309 Tulip St
- 3751 S School Ave Unit 19
- 2065 Goldenrod St
- 2311 Bougainvillea St
- 2035 Goldenrod St
- 3943 Freedom Ave
- 3314 Jaffa Dr
- 4035 S School Ave Unit A4
- 4035 S School Ave Unit D3
- 2133 Bougainvillea St
- 2412 Webber St
- 2043 Roselawn St
- 2416 Webber St
- 2144 Webber St
- 1905 Tulip Dr
- 3940 Brookside Dr
- 1865 Orchid St
- 2710 Marshall Dr
- 3700 S Osprey Ave Unit 214
- 3700 S Osprey Ave Unit 315
