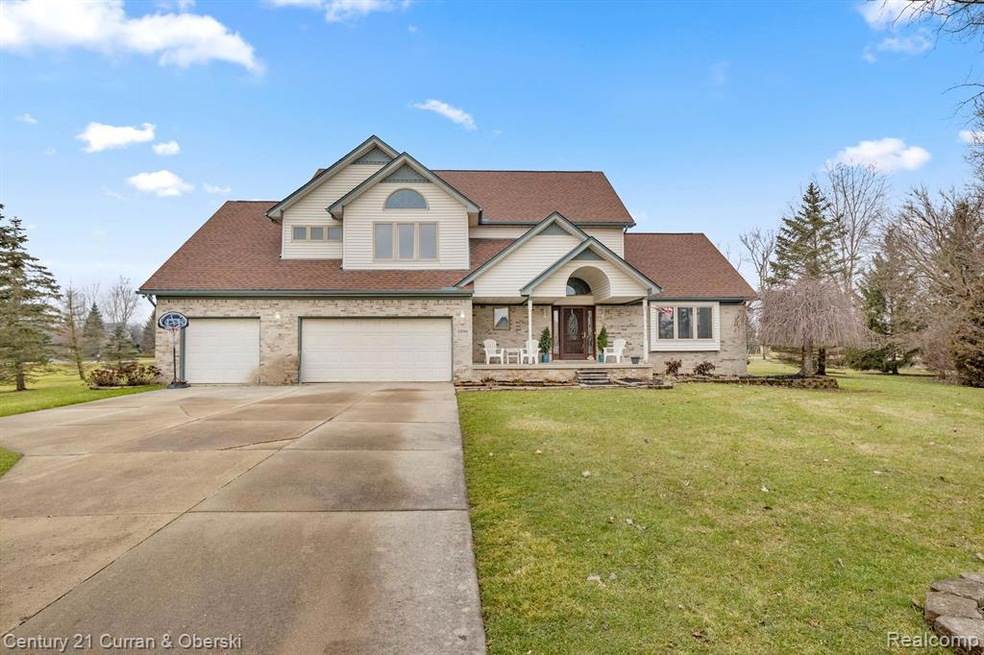23086 N Evan Ct Unit 20 New Boston, MI 48164
Estimated payment $3,058/month
Highlights
- Above Ground Pool
- Colonial Architecture
- 3 Car Attached Garage
- 1.43 Acre Lot
- Ground Level Unit
- Forced Air Heating and Cooling System
About This Home
**WOW**2400+ SQ FT BEAUTIFUL 4 BEDROOM, 2 1/2 AND BATHROOM, 2 STORY COLONIAL**SITTING ON 1+ ACRES**LARGE OPEN LIVING ROOM WITH TONS OF NATURAL LIGHT AND CATHEDRAL CEILINGS**FORMAL DINING AREA ADJACENT TO LIVING ROOM**HALF BATH ON FIRST FLOOR**FAMILY ROOM CONVENIENTLY LOCATED OFF THE BACK OF THE KITCHEN WITH FIREPLACE**AMAZING CUSTOM OPEN CONCEPT KITCHEN WITH ALL APPLIANCES STAYING**FIRST FLOOR LAUNDRY**MASTER BEDROOM WITH UPDATED EN SUITE MASTER BATHROOM WITH NATURAL STONE AND WALK IN CLOSET**THREE MORE SPACIOUS BEDROOMS UPSTAIRS WITH PLENTY OF CLOSET SPACE**FULL BATH LOCATED BETWEEN BEDROOMS**BASEMENT HAS PLENTY OF ROOM FOR STORAGE AND MORE LIVING SPACE**HARDWOOD FLOORS THROUGHOUT**3 CAR GARAGE INCLUDING BONUS STORAGE ROOM/WORKSHOP**LARGE BEAUTIFULLY LANDSCAPED BACKYARD WITH ABOVE GROUND POOL WITH CUSTOM LARGE DECK**WITHIN HURON SCHOOL DISTRICT**MOVE IN TODAY AND ENJOY THIS AWESOME HOME TOMORROW**ASK ABOUT OUR 3-2-1 RATE BUY DOWN PROGRAM**SELLER WILL HELP WITH RATE BUY DOWN**SELLER IS WILLING TO SELL HOME FURNISHED WITH MOST OF THE ITEMS LEFT FOR STAGING**
Home Details
Home Type
- Single Family
Est. Annual Taxes
Year Built
- Built in 1996
Lot Details
- 1.43 Acre Lot
- Lot Dimensions are 233.00 x 268.00
HOA Fees
- $58 Monthly HOA Fees
Parking
- 3 Car Attached Garage
Home Design
- Colonial Architecture
- Brick Exterior Construction
- Poured Concrete
- Vinyl Construction Material
Interior Spaces
- 2,446 Sq Ft Home
- 2-Story Property
- Partially Finished Basement
Kitchen
- Free-Standing Gas Range
- Dishwasher
- Disposal
Bedrooms and Bathrooms
- 4 Bedrooms
Utilities
- Forced Air Heating and Cooling System
- Heating System Uses Natural Gas
Additional Features
- Above Ground Pool
- Ground Level Unit
Community Details
- Jdboodt@Comcast.Net Association
- Wayne County Condo Sub Plan No 314 Subdivision
Listing and Financial Details
- Assessor Parcel Number 75086010020000
- $2,000 Seller Concession
Map
Home Values in the Area
Average Home Value in this Area
Tax History
| Year | Tax Paid | Tax Assessment Tax Assessment Total Assessment is a certain percentage of the fair market value that is determined by local assessors to be the total taxable value of land and additions on the property. | Land | Improvement |
|---|---|---|---|---|
| 2025 | $3,497 | $216,800 | $0 | $0 |
| 2024 | $3,497 | $208,000 | $0 | $0 |
| 2023 | $3,335 | $184,600 | $0 | $0 |
| 2022 | $5,748 | $203,700 | $0 | $0 |
| 2021 | $5,572 | $179,000 | $0 | $0 |
| 2020 | $5,504 | $163,700 | $0 | $0 |
| 2019 | $5,259 | $151,000 | $0 | $0 |
| 2018 | $2,914 | $138,700 | $0 | $0 |
| 2017 | $4,344 | $122,100 | $0 | $0 |
| 2016 | $3,680 | $122,100 | $0 | $0 |
| 2015 | $9,174 | $111,000 | $0 | $0 |
| 2013 | $9,390 | $93,900 | $0 | $0 |
| 2012 | -- | $93,900 | $35,800 | $58,100 |
Property History
| Date | Event | Price | List to Sale | Price per Sq Ft | Prior Sale |
|---|---|---|---|---|---|
| 03/11/2024 03/11/24 | Sold | $480,000 | +1.1% | $196 / Sq Ft | |
| 02/06/2024 02/06/24 | Pending | -- | -- | -- | |
| 02/02/2024 02/02/24 | For Sale | $474,999 | +82.7% | $194 / Sq Ft | |
| 10/17/2016 10/17/16 | Sold | $260,000 | 0.0% | $106 / Sq Ft | View Prior Sale |
| 09/02/2016 09/02/16 | Pending | -- | -- | -- | |
| 08/26/2016 08/26/16 | For Sale | $259,900 | -- | $106 / Sq Ft |
Purchase History
| Date | Type | Sale Price | Title Company |
|---|---|---|---|
| Warranty Deed | $480,000 | Michigan Title | |
| Warranty Deed | $480,000 | Michigan Title | |
| Quit Claim Deed | -- | None Listed On Document | |
| Quit Claim Deed | -- | None Listed On Document | |
| Warranty Deed | $260,000 | Mchigan Title Ins Agency Inc | |
| Interfamily Deed Transfer | -- | None Available | |
| Warranty Deed | $300,000 | Metropolitan Title Company |
Mortgage History
| Date | Status | Loan Amount | Loan Type |
|---|---|---|---|
| Previous Owner | $247,000 | New Conventional |
Source: Realcomp
MLS Number: 20240006660
APN: 75-086-01-0020-000
- 000 West Rd
- 24487 Dugan Dr
- 31614 Beaver Cir
- 31610 Beaver Cir
- 30920 West Rd
- 30753 West Rd
- Vacant Merriman Rd
- 25245 Bell Rd
- 0000 Merriman Rd
- 23594 Crescent Ridge Dr
- 23313 Crescent Ridge Dr Unit 59
- 23565 Crescent Ridge Dr
- 23150 Waterview Dr
- 23188 Waterview Dr
- 17955 Tall Oaks Ct
- 17952 Tall Oaks Ct
- 0 Wahrman Rd Unit 20251055674
- 30348 W Huron River Dr
- 20340 Wahrman Rd
- 20053 Merriman Rd

