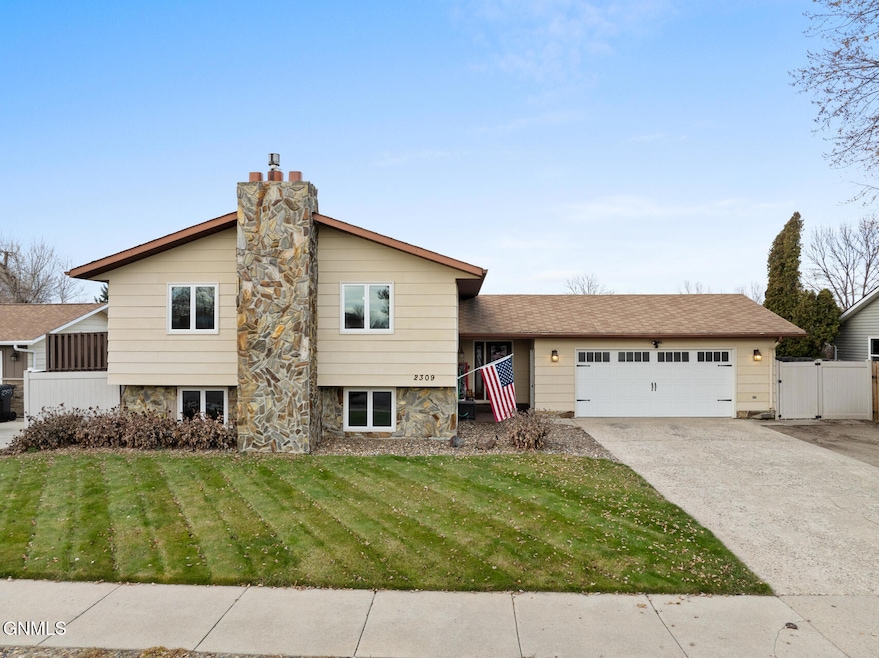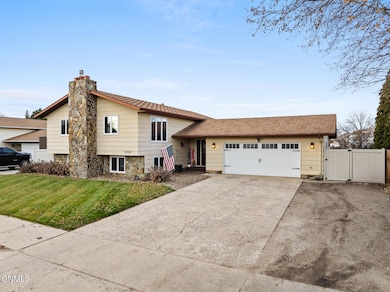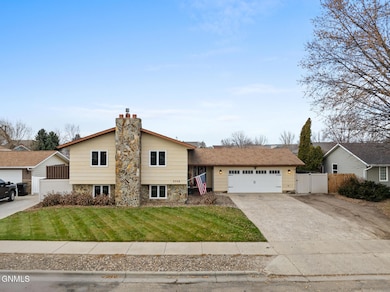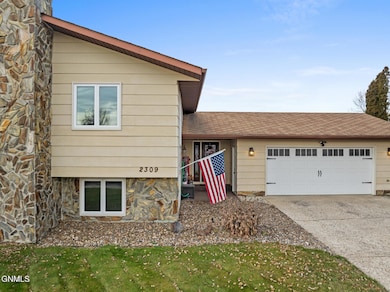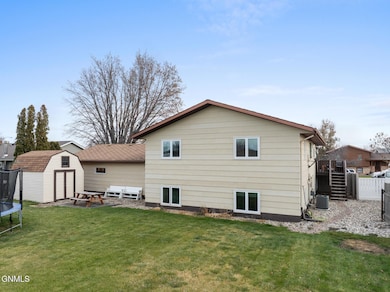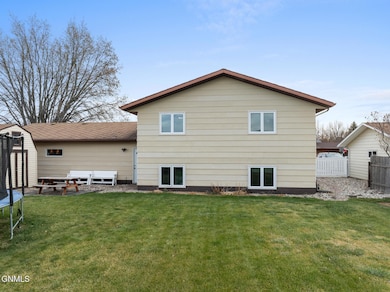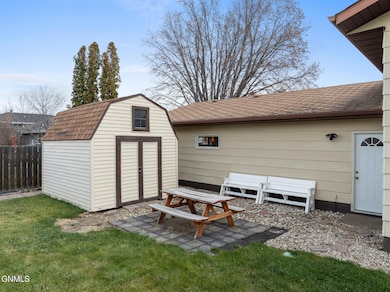2309 14th Ave W Williston, ND 58801
Estimated payment $2,811/month
Highlights
- Main Floor Primary Bedroom
- Fireplace in Basement
- Forced Air Heating and Cooling System
- Home Security System
- Outdoor Storage
- 2 Car Garage
About This Home
Welcome to 2309 14th Ave W, a beautifully refreshed home in one of Williston's most ideal and convenient locations. This 4-bed, 3-bath property offers generous living spaces, great natural light, and a layout that feels comfortable from the moment you walk in. The main level features a bright living area and a primary bedroom with its own private 3/4 bath. The lower level includes a huge family room along with exceptional storage throughout the home. Outside, you'll find a HUGE fenced-in yard with a sprinkler system, a heated two-car attached garage, and tons of parking. There's even additional parking in the back with alley access, perfect for extra vehicles or trailers. The home has been thoughtfully updated throughout, including a newer furnace, central air, hot water heater, kitchen appliances, and washer/dryer. Everything is already done so you can just move in and breathe.
Home Details
Home Type
- Single Family
Est. Annual Taxes
- $3,319
Year Built
- Built in 1980
Lot Details
- 0.28 Acre Lot
- Lot Dimensions are 80x150
- Property is Fully Fenced
- Front and Back Yard Sprinklers
Parking
- 2 Car Garage
- Heated Garage
- Inside Entrance
- Alley Access
- Additional Parking
Home Design
- Split Foyer
- Asphalt Roof
- Wood Siding
Interior Spaces
- Window Treatments
- Family Room with Fireplace
- Home Security System
Kitchen
- Electric Range
- Microwave
- Dishwasher
Bedrooms and Bathrooms
- 4 Bedrooms
- Primary Bedroom on Main
Laundry
- Dryer
- Washer
Basement
- Basement Fills Entire Space Under The House
- Fireplace in Basement
- Basement Storage
- Natural lighting in basement
Additional Features
- Outdoor Storage
- Forced Air Heating and Cooling System
Listing and Financial Details
- Assessor Parcel Number 01-124-00-48-72-500
Map
Home Values in the Area
Average Home Value in this Area
Tax History
| Year | Tax Paid | Tax Assessment Tax Assessment Total Assessment is a certain percentage of the fair market value that is determined by local assessors to be the total taxable value of land and additions on the property. | Land | Improvement |
|---|---|---|---|---|
| 2024 | $3,153 | $184,745 | $39,000 | $145,745 |
| 2023 | $2,858 | $172,570 | $0 | $0 |
| 2022 | $2,731 | $160,520 | $0 | $0 |
| 2021 | $2,656 | $157,275 | $39,000 | $118,275 |
| 2020 | $2,568 | $154,250 | $39,000 | $115,250 |
| 2019 | $2,430 | $135,200 | $37,150 | $98,050 |
| 2018 | $2,387 | $133,950 | $22,850 | $111,100 |
| 2017 | $2,224 | $123,550 | $21,400 | $102,150 |
| 2016 | $2,093 | $141,450 | $21,400 | $120,050 |
| 2012 | -- | $96,700 | $9,400 | $87,300 |
Property History
| Date | Event | Price | List to Sale | Price per Sq Ft |
|---|---|---|---|---|
| 11/16/2025 11/16/25 | For Sale | $479,900 | -- | $189 / Sq Ft |
Purchase History
| Date | Type | Sale Price | Title Company |
|---|---|---|---|
| Warranty Deed | $340,000 | North Dakota Guaranty & Ttl | |
| Warranty Deed | -- | Wiliams County Abstract Com |
Mortgage History
| Date | Status | Loan Amount | Loan Type |
|---|---|---|---|
| Open | $329,800 | New Conventional |
Source: Bismarck Mandan Board of REALTORS®
MLS Number: 4022764
APN: 01-124-00-48-72-500
- 2206 24th St W
- Tbd L1 B9 25th St W
- 2514 15th Ave W
- N/A 26th St W
- 1801 15th Ave W
- 1605 Sand Creek Dr W
- 1803 25th St W
- 1005 27th St W
- 1106 18th St W
- 2615 18th Ct W
- 1023 28th St W
- 1720 29th St W
- 1915 Sioux St
- 1006 Parkway Dr
- 1102 17th St W
- 806 27th St W
- 714 27th St W
- 1908 9th Ave W
- 2101 21st Ave W
- 702 27th St W
- 2706-2820 17th Ave W
- 2120-2220 29th St W
- 2710 24th Ave W
- 1535B 19th Ave W
- 1321 11th St W
- 2829 27th St W
- 3315 2nd Ave E
- 3017 31st Ave W
- 206 32nd St E
- 3108 3rd Ave E
- 208 34th St E
- 522 5th St W Unit 1
- 3001 Harvest Hills Dr
- 1418 42nd St W
- 2600 University Ave
- 3710 26th St W
- 3024 Sleepy Ridge Ave
- 700 E Highland Dr
- 3709 7th St W
- 621 42nd St E
