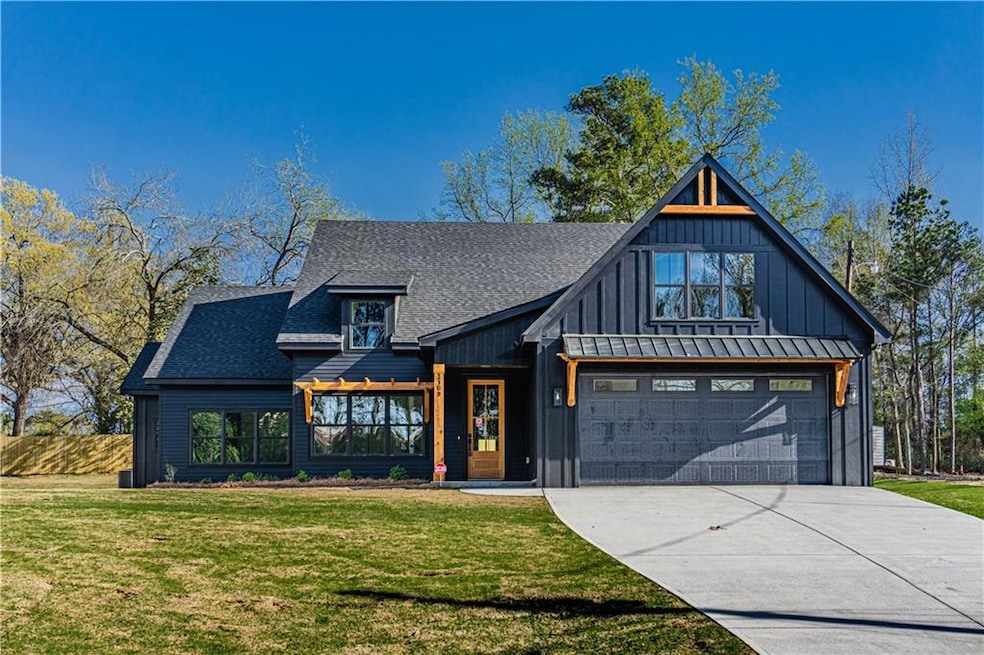2309 Alpha Dr Phenix City, AL 36867
Estimated payment $3,075/month
Highlights
- Open-Concept Dining Room
- New Construction
- Oversized primary bedroom
- Lakewood Elementary School Rated A-
- Living Room with Fireplace
- Ranch Style House
About This Home
Builder is offering $5,000 in seller concessions with full price offer! Located just off Summerville Road, this home is perfectly situated just moments from shopping, dining, and a short commute to Columbus! This 4-bedroom, 3-bathroom property offers a modern open-concept design with custom details throughout. You’ll love the tongue and groove ceilings in every room, especially in the great room and master suite, where detailed ceiling work adds a luxurious touch. The main living areas feature durable LVP flooring, leading you into a spacious kitchen with granite countertops, a large center island, walk-in pantry, and plenty of cabinet space – all opening up to the great room with its inviting fireplace and the dining area. The master suite boasts a spa-like bathroom that includes dual vanities, a roomy walk-in shower, a separate soaking tub, and a huge walk-in closet with direct access to the laundry room. Outside, you’ll find a covered back porch complete with a stacked stone fireplace, perfect for gatherings or unwinding in a serene setting. With its ideal location and impeccable craftsmanship, this property offers the perfect combination of modern living and convenience. Make this stunning home yours and enjoy life in the heart of it all!
Home Details
Home Type
- Single Family
Year Built
- Built in 2024 | New Construction
Lot Details
- 0.31 Acre Lot
- Back and Front Yard
Parking
- 2 Car Garage
Home Design
- Ranch Style House
- Slab Foundation
- Composition Roof
- Lap Siding
Interior Spaces
- 2,406 Sq Ft Home
- Recessed Lighting
- Stone Fireplace
- Awning
- Entrance Foyer
- Living Room with Fireplace
- 2 Fireplaces
- Open-Concept Dining Room
- Fire and Smoke Detector
Kitchen
- Open to Family Room
- Walk-In Pantry
- Electric Oven
- Electric Range
- Dishwasher
- Kitchen Island
- Stone Countertops
Flooring
- Tile
- Vinyl
Bedrooms and Bathrooms
- 4 Main Level Bedrooms
- Oversized primary bedroom
- Walk-In Closet
- 3 Full Bathrooms
- Dual Vanity Sinks in Primary Bathroom
- Soaking Tub
Laundry
- Laundry Room
- Sink Near Laundry
Outdoor Features
- Covered Patio or Porch
- Outdoor Fireplace
Utilities
- Central Air
- Heating Available
- 110 Volts
- Cable TV Available
Community Details
- Metes And Bounds Subdivision
Map
Home Values in the Area
Average Home Value in this Area
Property History
| Date | Event | Price | Change | Sq Ft Price |
|---|---|---|---|---|
| 08/14/2025 08/14/25 | For Sale | $486,000 | -- | $202 / Sq Ft |
Source: East Alabama Board of REALTORS®
MLS Number: E101673
- 5004 22nd Ave
- 5295 River Chase Dr
- 2010 Ashley Dr
- 5001 River Chase Dr
- 1800 Lakewood Dr
- 3622 S Railroad St
- 4402 River Chase Dr
- 15 Windsweep Ct
- 1701 37th St
- 3300 Stadium Dr
- 3102 24th Ave
- 2150 Stadium Dr
- 46 Price Rd Unit A
- 2813 Stadium Dr
- 2911 22nd Ave
- 2401 Tillery Ln
- 6101 River Rd Unit 2
- 2610 Tillery Ln Unit 1
- 157 Quail Run Ave
- 6000 River Rd







