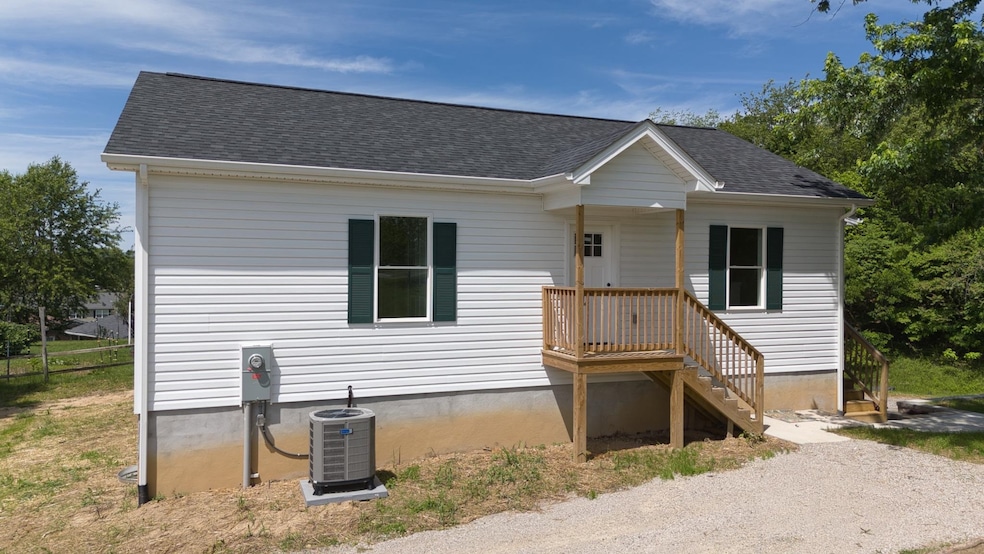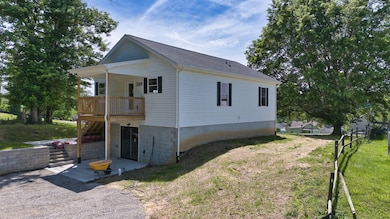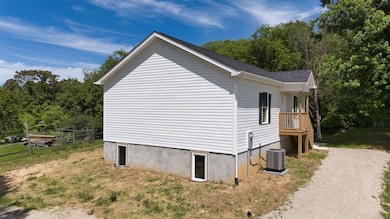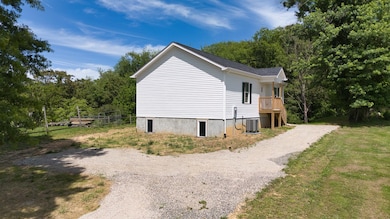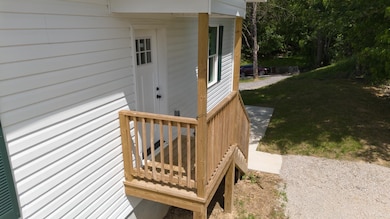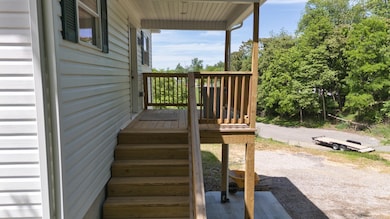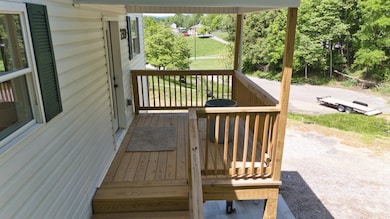
2309 Elmwood St Radford, VA 24141
Estimated payment $2,016/month
Highlights
- New Construction
- Vaulted Ceiling
- Wood Flooring
- Deck
- Ranch Style House
- No HOA
About This Home
Brand new construction, 4 bedroom, 3 full bath, one level home with full walk out basement with NO HOA! The very open, main level has beautiful solid oak hardwood flooring, vaulted ceilings in the LR/Kitchen area with island and granite countertops. The full walk out basement will be fully finished before closing with 2 additional bedrooms, additional full bath w/ 2nd W/D hookup, additional living room with possible wet bar/kitchette area. The property has dual driveways for each level too for potential multi-generational living! See attached floor plans showing all 4 bedrooms, 3 full baths with almost 2100 finished square feet! Call/text for a private showing today!
Home Details
Home Type
- Single Family
Year Built
- Built in 2025 | New Construction
Lot Details
- 0.3 Acre Lot
- Cul-De-Sac
Parking
- Gravel Driveway
Home Design
- Ranch Style House
- Shingle Roof
- Vinyl Trim
Interior Spaces
- 2,091 Sq Ft Home
- Vaulted Ceiling
- Ceiling Fan
- Attic Access Panel
Kitchen
- Electric Range
- Microwave
- Dishwasher
Flooring
- Wood
- Concrete
- Luxury Vinyl Plank Tile
Bedrooms and Bathrooms
- 4 Bedrooms | 2 Main Level Bedrooms
- Walk-In Closet
- 3 Full Bathrooms
Laundry
- Laundry on main level
- Washer and Electric Dryer Hookup
Finished Basement
- Walk-Out Basement
- Basement Fills Entire Space Under The House
- Recreation or Family Area in Basement
- Finished Basement Bathroom
Outdoor Features
- Deck
- Patio
- Porch
Schools
- Mcharg/Belle Heth Elementary School
- Dalton Inter Middle School
- Radford High School
Utilities
- Heat Pump System
- Electric Water Heater
- Cable TV Available
Community Details
- No Home Owners Association
Listing and Financial Details
- Assessor Parcel Number 020001064
Map
Home Values in the Area
Average Home Value in this Area
Property History
| Date | Event | Price | List to Sale | Price per Sq Ft |
|---|---|---|---|---|
| 10/01/2025 10/01/25 | Price Changed | $319,900 | +14.3% | $153 / Sq Ft |
| 07/22/2025 07/22/25 | Price Changed | $279,900 | -6.4% | $134 / Sq Ft |
| 05/22/2025 05/22/25 | For Sale | $298,900 | -- | $143 / Sq Ft |
About the Listing Agent

Darin Greear, in 2024, was ranked #2 in Virginia and #57 Nationally in transactions according to Real Trends and The Wall Street Journal and was inducted into the 2022-2023 Marquis Who's Who in America. Darin has been extremely active in the local, state and national association of REALTORS® and attends many local, state, and national association events, workshops, conferences and more. Darin is a Member of Long & Foster's Top 100, Gold Team and Master's Club in recognition of his 2024 Sales
Darin's Other Listings
Source: New River Valley Association of REALTORS®
MLS Number: 424186
- 2114 W Main St
- 406 Sanford St
- 6138 Warren Newcomb Dr
- 6776 Pulaski Ave
- 1201 Clement St
- 103 3rd Ave
- 524 Calhoun St Unit 21/5
- 103-105 Madison St
- 1 New River Dr
- 6714 Bay Hill Ct
- 175 Bishops Gate Rd
- 335 Lunaria Ln NW
- 280 Lunaria Ln NW
- 150 Bozeman Trail NW
- 771 Holland Loop
- 1910 Union Valley Rd
- 779 Holland Loop
- 965 Holland Loop
- 913 Holland Loop NW
- 911 Holland Loop NW
