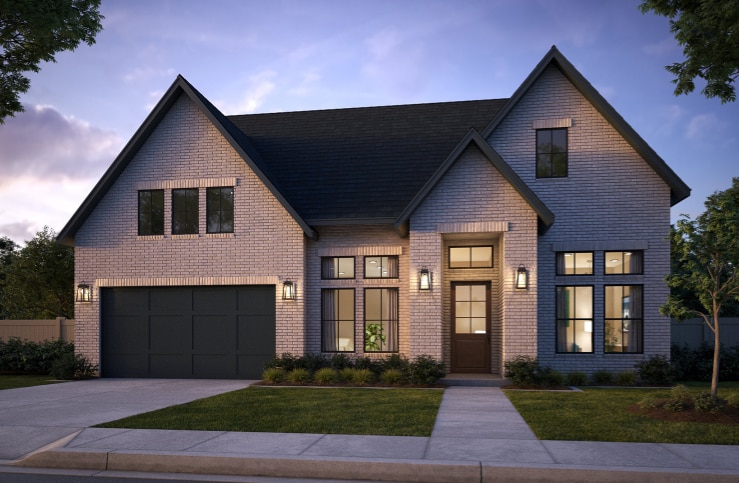
Estimated payment $6,134/month
Highlights
- New Construction
- Community Lake
- Cathedral Ceiling
- Lizzie Nell Cundiff Mcclure Elementary School Rated A-
- Clubhouse
- Lap or Exercise Community Pool
About This Home
Discover the perfect blend of style, comfort, and sophistication in our brand-new Bennett one-story home. Thoughtfully designed with 3 spacious bedrooms, 3.5 baths, and open concept living areas, this home is ideal for both everyday living and effortless entertaining. Step inside to find beautifully curated interiors featuring designer finishes and purposeful details throughout. A private front study, media room, and built-in bar provide the perfect balance of work, play, and leisure. At the heart of the home, the gourmet kitchen shines with dramatic quartz countertops and a seamless flow into the family and dining areas. Soaring cathedral ceilings with luxury lighting and a 50” linear fireplace framed in floor-to-ceiling tile create a show-stopping centerpiece for gatherings. Your owner's suite retreat offers the ultimate in relaxation, with a spa-inspired bath featuring a Jetta soaking tub, dual shower heads, and a rain shower. Step through sliding glass doors to your private covered patio, ideal for year-round entertaining or peaceful evenings outdoors. Nestled in the highly sought-after Painted Tree Community, this East-facing home sits on a quiet cul-de-sac lot surrounded by lush open greenspace and access to premier outdoor amenities. No detail has been overlooked—experience the craftsmanship, comfort, and beauty of this stunning home today.
Builder Incentives
For a limited time, receive the gift of $10k in design center options, $10k in closing costs, or special move-in package on select homes.* See Community Sales Manager for details.
Sales Office
| Monday |
12:00 PM - 6:00 PM
|
| Tuesday |
10:00 AM - 6:00 PM
|
| Wednesday |
10:00 AM - 6:00 PM
|
| Thursday |
10:00 AM - 6:00 PM
|
| Friday |
10:00 AM - 6:00 PM
|
| Saturday |
10:00 AM - 6:00 PM
|
| Sunday |
12:00 PM - 6:00 PM
|
Home Details
Home Type
- Single Family
Parking
- 3 Car Garage
Home Design
- New Construction
Interior Spaces
- 1-Story Property
- Cathedral Ceiling
- Fireplace
Bedrooms and Bathrooms
- 3 Bedrooms
- Soaking Tub
Community Details
Overview
- Community Lake
- Views Throughout Community
- Greenbelt
Amenities
- Clubhouse
- Community Center
Recreation
- Community Playground
- Lap or Exercise Community Pool
- Park
- Trails
Map
Other Move In Ready Homes in Lakeside District at Painted Tree - Painted Tree 60' Series
About the Builder
- Lakeside District at Painted Tree - Painted Tree 50' Series
- Village District at Painted Tree - Village District
- Lakeside District at Painted Tree - Painted Tree - South
- Lakeside District at Painted Tree - Discovery Collection at Painted Tree
- Village District at Painted Tree - Carriage Collection at Painted Tree
- Village District at Painted Tree - Discovery Collection at Painted Tree
- Village District at Painted Tree - Painted Tree - Garden Series
- Village District at Painted Tree - Painted Tree - Classic Series
- 4108 Hibiscus Dr
- 2900 Barbary Rd
- 2904 Barbary Rd
- 3116 Lenten Rose Ln
- 3905 Mescalbean Dr
- 4108 Slate St
- 2708 Andorra Rd
- 2712 Andorra Rd
- 4100 Explorer Way
- 3904 Mescalbean Dr
- 2716 Andorra Rd
- Lakeside District at Painted Tree - Carriage Collection at Painted Tree
