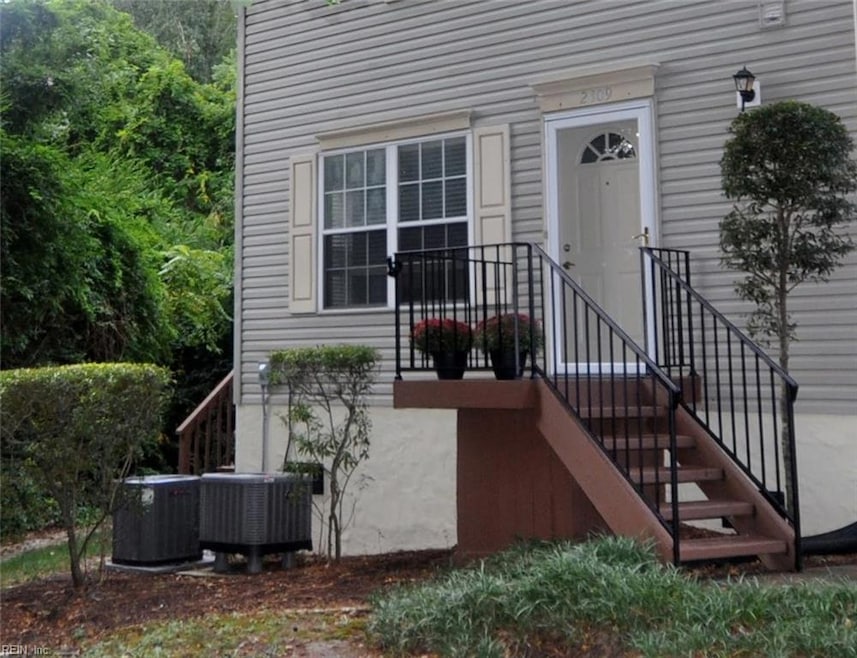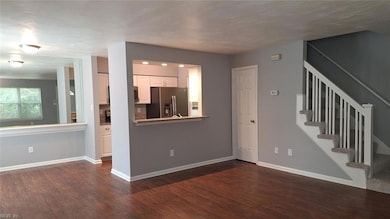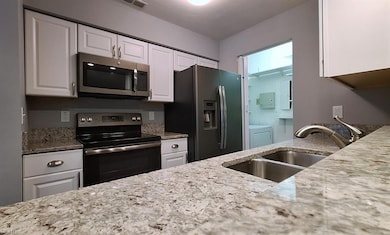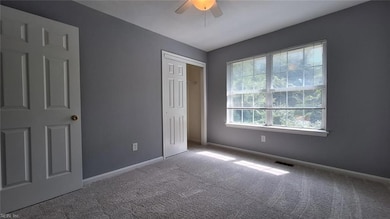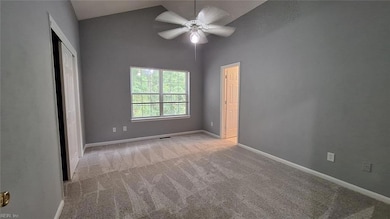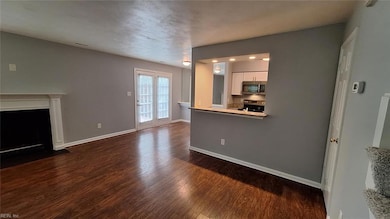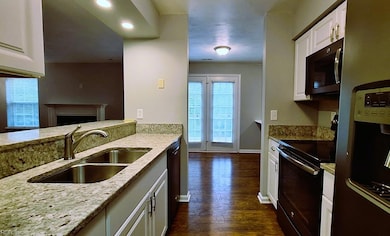2309 London Pointe Dr Virginia Beach, VA 23454
Great Neck NeighborhoodHighlights
- View of Trees or Woods
- Clubhouse
- Contemporary Architecture
- Great Neck Middle School Rated A
- Deck
- Property is near public transit
About This Home
Available Now - This fantastic home is an end unit / corner unit with an updated kitchen and breakfast bar, spacious great room, All appliances, including washer/dryer are in the kitchen. The dining area has a dramatic mirror that brings in the natural light from the back door which leads to the private back balcony. The living room has a gas fireplace and wood laminate floors. A powder room is at the bottom of the staircase. New carpet upstairs and an updated hall bath. Master suite has a large closet, cathedral ceiling, and a suspended ceiling fan as well as private bath with linen closet. This condo gets plenty of natural light. The Great Neck location could not be more perfect for easy access to all major thoroughfares and quick trips to all destinations in Virginia Beach and throughout Hampton Roads.
Condo Details
Home Type
- Condominium
Est. Annual Taxes
- $2,115
Year Built
- Built in 1993
Lot Details
- End Unit
- Sprinkler System
- Wooded Lot
Home Design
- Contemporary Architecture
- Traditional Architecture
- Slab Foundation
- Asphalt Shingled Roof
Interior Spaces
- 1,242 Sq Ft Home
- Property has 1 Level
- Bar
- Cathedral Ceiling
- Ceiling Fan
- Gas Fireplace
- Blinds
- Utility Closet
- Views of Woods
- Crawl Space
Kitchen
- Electric Range
- Microwave
- Dishwasher
- Disposal
Flooring
- Carpet
- Laminate
- Ceramic Tile
- Vinyl
Bedrooms and Bathrooms
- 2 Bedrooms
- En-Suite Primary Bedroom
Laundry
- Dryer
- Washer
Parking
- Off-Street Parking
- Assigned Parking
Schools
- King's Grant Elementary School
- Great Neck Middle School
- Frank W. Cox High School
Utilities
- Forced Air Heating and Cooling System
- Heating System Uses Natural Gas
- Programmable Thermostat
- Gas Water Heater
- Sewer Paid
Additional Features
- Deck
- Property is near public transit
Listing and Financial Details
- Rent includes ground maint, sewer, trash pick up, water
- Negotiable Lease Term
Community Details
Overview
- London Pointe Subdivision
- On-Site Maintenance
Amenities
- Door to Door Trash Pickup
- Clubhouse
Recreation
- Community Pool
Pet Policy
- Pets Allowed with Restrictions
Map
Source: Real Estate Information Network (REIN)
MLS Number: 10611172
APN: 1497-86-6693-0030
- 2425 London Pointe Dr
- 450 Lake Havasu Dr
- 410 Big Leaf Cir
- 449 Old Great Neck Rd
- 2505 Reagan Ave
- 345 River Forest Rd
- 400 Egret Landing Unit 202
- 2557 Oconee Ave Unit 202
- 401 Back Acres Ct
- 393 River Forest Rd
- 308 Westwood Cir
- 2501 Cove Point Place
- 2524 Hidden Shores Dr Unit 104
- 509 Benlea Ct
- 455 Benlea Cir
- 2529 Peritan Rd
- 447 Benlea Cir
- 505 Torrey Ct
- 2557 Torrey Place
- 539 Biltmore Dr
- 300 Sunflower Ct
- 2449 Reagan Ave
- 2465 London Pointe Dr
- 412 Chinaberry Cir
- 446 Wayman Ln
- 2314 Cornick Dr
- 304 Falling Ln
- 2557 Oconee Ave Unit 202
- 401 Hidden Shores Ct Unit 102
- 456 Benlea Cir
- 2565 Oconee Ave Unit 10
- 2526 Cove Point Place
- 352 Fernwood Ct
- 2589 Cove Point Place
- 865 Windom Place
- 2226 Sedgewick Dr
- 657 Biltmore Dr
- 2252 Reuben St Unit A
- 1997 Eastwood Villa Ln
- 356 S Chesire Ct
