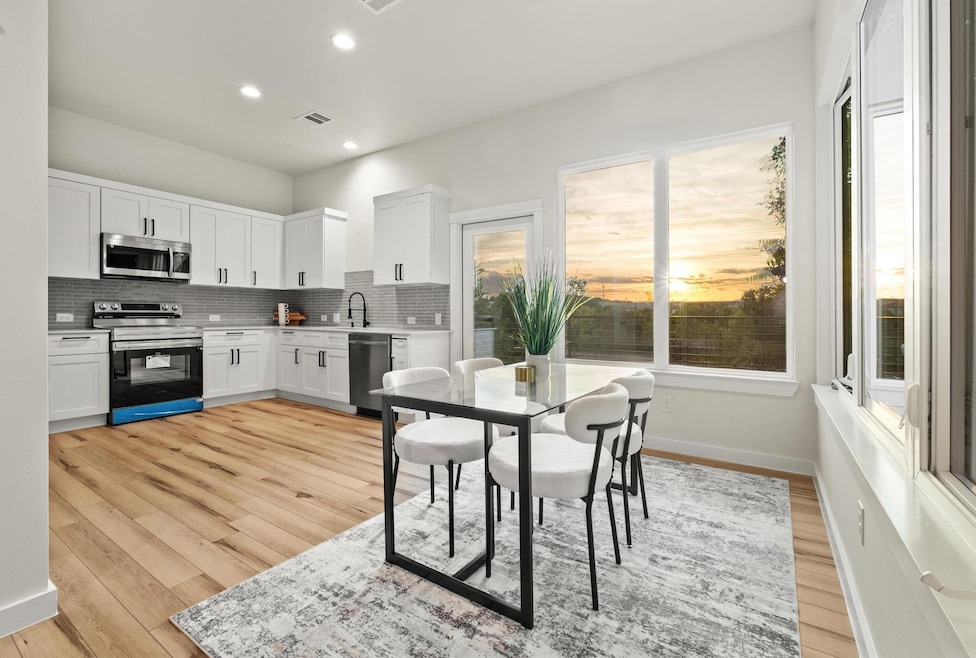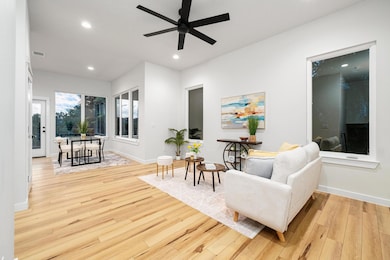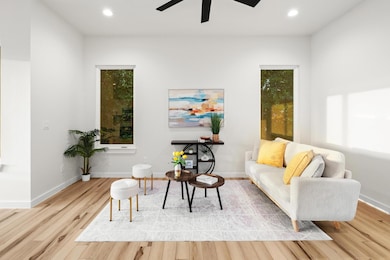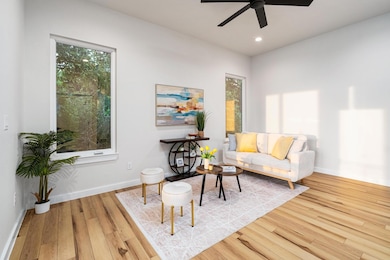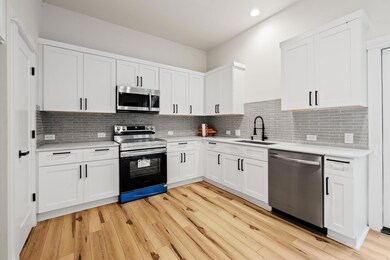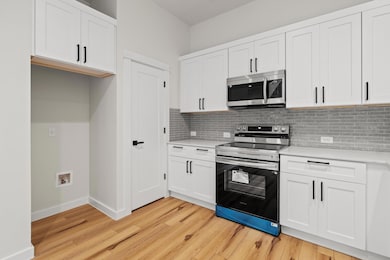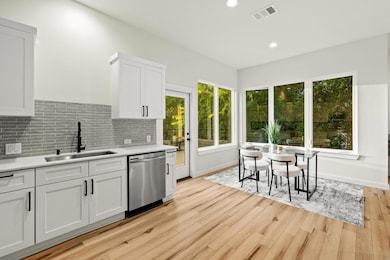2309 Montopolis Dr Unit 1 Austin, TX 78741
Montopolis NeighborhoodEstimated payment $3,154/month
Highlights
- New Construction
- Deck
- Quartz Countertops
- Open Floorplan
- High Ceiling
- Neighborhood Views
About This Home
Experience elevated Austin living in this modern 3-bedroom, 3.5-bath home located in a secure, gated community in the fast-growing 78741 zip code. Just minutes from downtown and the airport, this home offers unbeatable convenience without sacrificing space or style.
Spanning three thoughtfully designed levels, this light-filled residence features an open floorplan, high ceilings, and premium finishes throughout—including quartz countertops, double vanities, smart thermostat, and cedar-lined closets. The spacious kitchen flows into the living area and out to a private balcony where you can soak in sweeping views of the downtown skyline—perfect for morning coffee or evening wine.
The top-floor primary suite is your personal retreat with its own private balcony, spa-like soaking tub, large walk-in closet, and dual vanities. Each bedroom includes its own full bath, offering privacy and flexibility for guests, roommates, or a home office.
Enjoy the convenience of an attached 1-car garage plus a carport, ample storage, and thoughtful touches like ceiling fans, a walk-in pantry, and more.
Whether you're commuting to work, entertaining friends, or catching a flight, this location puts you in the center of it all—only 10 minutes to downtown and 7 minutes to the airport.
Modern design, stunning city views, and an unbeatable location—this East Austin gem has it all.
Units 2-4 also available, contact Ali Lofton for more info.
Listing Agent
Luisa Mauro Real Estate Brokerage Phone: (512) 220-0565 License #0494334 Listed on: 08/07/2025
Co-Listing Agent
Luisa Mauro Real Estate Brokerage Phone: (512) 220-0565 License #0839400
Property Details
Home Type
- Condominium
Year Built
- Built in 2025 | New Construction
HOA Fees
- $21 Monthly HOA Fees
Parking
- 1 Car Garage
- Attached Carport
Home Design
- Brick Exterior Construction
- Slab Foundation
- Mixed Roof Materials
- Concrete Siding
- Stucco
Interior Spaces
- 1,882 Sq Ft Home
- 3-Story Property
- Open Floorplan
- High Ceiling
- Ceiling Fan
- Insulated Windows
- Dining Room
- Vinyl Flooring
- Neighborhood Views
- Smart Thermostat
Kitchen
- Open to Family Room
- Oven
- Microwave
- Dishwasher
- Stainless Steel Appliances
- Quartz Countertops
- Disposal
Bedrooms and Bathrooms
- 3 Bedrooms | 1 Main Level Bedroom
- Cedar Closet
- Walk-In Closet
- Double Vanity
- Soaking Tub
Schools
- Allison Elementary School
- Martin Middle School
- Eastside Early College High School
Utilities
- Central Heating and Cooling System
- Above Ground Utilities
Additional Features
- Deck
- South Facing Home
Listing and Financial Details
- Assessor Parcel Number 2309 Montopolis Drive, Unit 1
Community Details
Overview
- Association fees include ground maintenance
- Montopolis HOA
- Built by Loan Ranger Capial
- Delvalle S Subdivision
Security
- Carbon Monoxide Detectors
- Fire and Smoke Detector
Map
Home Values in the Area
Average Home Value in this Area
Property History
| Date | Event | Price | List to Sale | Price per Sq Ft |
|---|---|---|---|---|
| 10/30/2025 10/30/25 | Price Changed | $500,000 | -3.8% | $266 / Sq Ft |
| 10/06/2025 10/06/25 | Price Changed | $520,000 | -3.7% | $276 / Sq Ft |
| 08/07/2025 08/07/25 | For Sale | $540,000 | -- | $287 / Sq Ft |
Source: Unlock MLS (Austin Board of REALTORS®)
MLS Number: 4719261
- 2309 Montopolis Dr Unit 2
- 2309 Montopolis Dr Unit 6
- 2309 Montopolis Dr Unit 9
- 2309 Montopolis Dr Unit 8
- 2404 Thrasher Ln
- 2300 Thrasher Ln
- 605 Montopolis Dr
- 2305 Thrasher Ln
- 6814 E Riverside Dr Unit 32
- 6814 E Riverside Dr Unit 21
- 6814 E Riverside Dr Unit 35
- 6900 E Riverside Dr Unit 17
- 6900 E Riverside Dr Unit 12
- 6900 E Riverside Dr Unit 6
- 7206 Crandower Ct
- 7202 Crandower Ct
- 7312 E Ben White Blvd Unit 18
- 7312 E Ben White Blvd Unit 16
- 2102 Uphill Ln
- 6014 Fairway St Unit 2
- 2309 Montopolis Dr Unit 3
- 2405 Montopolis Dr
- 2201 Montopolis Dr
- 2301 Grove Blvd
- 2511 Montopolis Dr
- 2511 Montopolis Dr Unit 206.1404748
- 6507 E Riverside Dr
- 6107 E Riverside Dr Unit 178.319989
- 6107 E Riverside Dr Unit 470.305066
- 6107 E Riverside Dr Unit 288.331276
- 6107 E Riverside Dr Unit 260.305050
- 6107 E Riverside Dr Unit 119.369172
- 6107 E Riverside Dr Unit 306.376731
- 6107 E Riverside Dr Unit 261.369161
- 6400 E Riverside Dr
- 7000 E Ben White Blvd
- 7104 Kane St Unit 49
- 6934 E Ben White Blvd
- 2012 Maxwell Ln
- 6814 E Riverside Dr Unit 61
