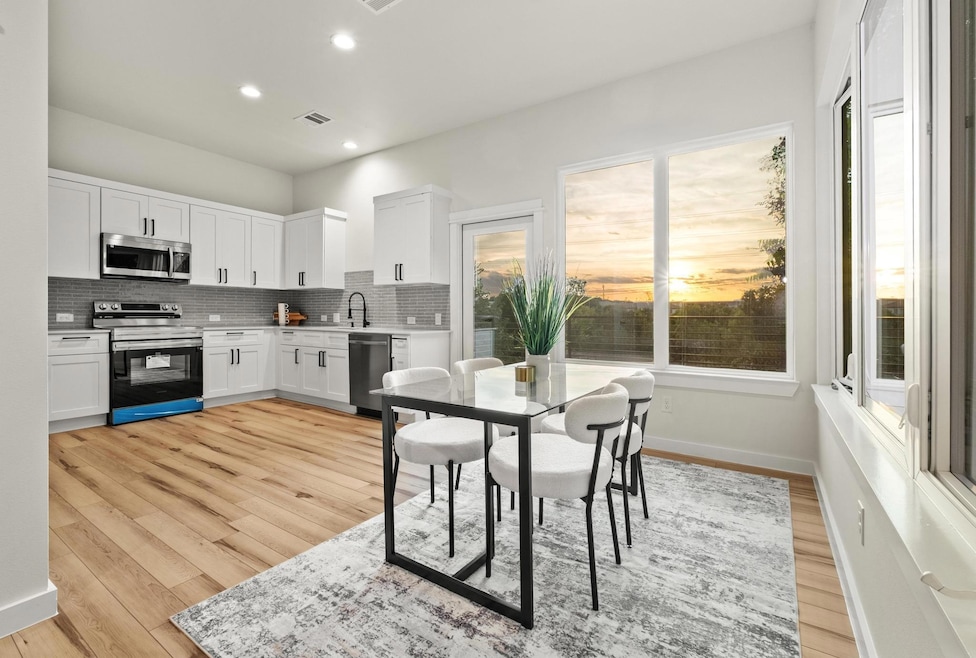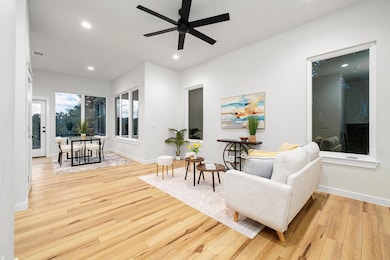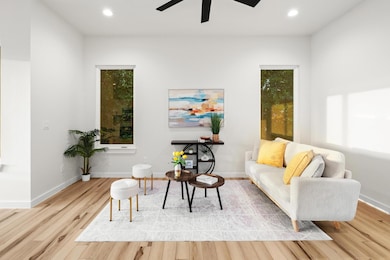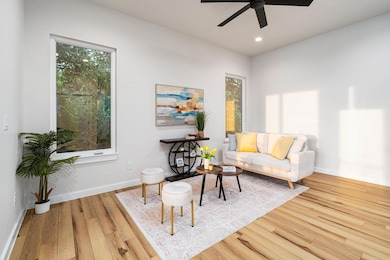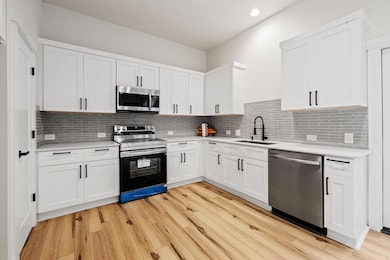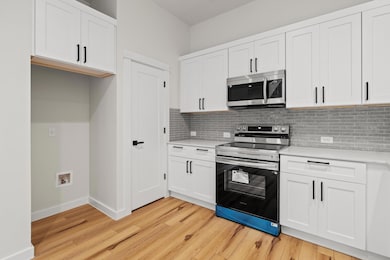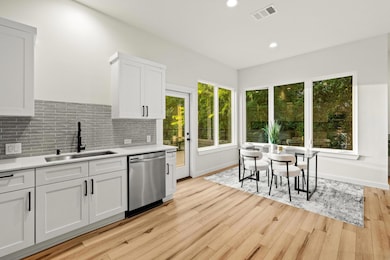2309 Montopolis Dr Unit 3 Austin, TX 78741
Montopolis NeighborhoodHighlights
- New Construction
- Deck
- Quartz Countertops
- Open Floorplan
- High Ceiling
- Neighborhood Views
About This Home
Modern 3-Bedroom Home with Skyline Views in Gated East Austin Community Experience elevated Austin living in this modern 3-bedroom, 3.5-bath home located in a secure, gated community within the rapidly growing 78741 zip code. Perfectly situated just minutes from downtown Austin and the airport, this residence combines modern design, comfort, and convenience. Spanning three thoughtfully designed levels, this light-filled home features an open-concept floor plan with high ceilings, premium finishes, and elegant details throughout. The spacious kitchen boasts quartz countertops, a walk-in pantry, and a seamless flow into the living area—ideal for entertaining. Step out onto the private balcony and enjoy sweeping views of the downtown skyline, perfect for morning coffee or an evening glass of wine. Retreat to the top-floor primary suite, complete with a private balcony, spa-like soaking tub, dual vanities, and a large walk-in closet. Each bedroom features its own full bath, offering privacy and flexibility for guests, roommates, or a home office. Additional highlights include a smart thermostat, cedar-lined closets, ceiling fans, and ample storage. Parking is easy with an attached 1-car garage plus a carport. Located just 10 minutes from downtown and 7 minutes from the airport, this home offers unbeatable access to Austin’s best dining, entertainment, and outdoor spaces. Modern design, stunning city views, and a prime East Austin location—this home truly has it all. Units 1-8 are available for lease.
Listing Agent
Luisa Mauro Real Estate Brokerage Phone: (512) 220-0565 License #0494334 Listed on: 11/10/2025
Co-Listing Agent
Luisa Mauro Real Estate Brokerage Phone: (512) 220-0565 License #0839400
Condo Details
Home Type
- Condominium
Year Built
- Built in 2025 | New Construction
Parking
- 1 Car Garage
- Attached Carport
Home Design
- Brick Exterior Construction
- Slab Foundation
- Mixed Roof Materials
- Concrete Siding
- Stucco
Interior Spaces
- 1,882 Sq Ft Home
- 3-Story Property
- Open Floorplan
- High Ceiling
- Ceiling Fan
- Insulated Windows
- Vinyl Flooring
- Neighborhood Views
- Smart Thermostat
Kitchen
- Oven
- Microwave
- Dishwasher
- Stainless Steel Appliances
- Quartz Countertops
- Disposal
Bedrooms and Bathrooms
- 3 Bedrooms | 1 Main Level Bedroom
- Cedar Closet
- Walk-In Closet
- Double Vanity
- Soaking Tub
Schools
- Allison Elementary School
- Martin Middle School
- Eastside Early College High School
Utilities
- Central Heating and Cooling System
- Above Ground Utilities
Additional Features
- Deck
- South Facing Home
Listing and Financial Details
- Security Deposit $2,700
- Tenant pays for all utilities
- The owner pays for association fees
- 12 Month Lease Term
- $40 Application Fee
- Assessor Parcel Number 2309 Montopolis Drive, Unit 3
Community Details
Overview
- Property has a Home Owners Association
- 9 Units
- Built by Loan Ranger Capial
- Delvalle S Subdivision
Pet Policy
- Pet Deposit $500
- Dogs and Cats Allowed
Security
- Carbon Monoxide Detectors
- Fire and Smoke Detector
Map
Source: Unlock MLS (Austin Board of REALTORS®)
MLS Number: 3873537
- 2309 Montopolis Dr Unit 2
- 2309 Montopolis Dr Unit 6
- 2309 Montopolis Dr Unit 9
- 2309 Montopolis Dr Unit 1
- 2309 Montopolis Dr Unit 8
- 2404 Thrasher Ln
- 2300 Thrasher Ln
- 605 Montopolis Dr
- 2305 Thrasher Ln
- 6814 E Riverside Dr Unit 32
- 6814 E Riverside Dr Unit 21
- 6814 E Riverside Dr Unit 35
- 6204 Caddie St
- 6202 Caddie St
- 6900 E Riverside Dr Unit 17
- 6900 E Riverside Dr Unit 12
- 6900 E Riverside Dr Unit 6
- 7206 Crandower Ct
- 7202 Crandower Ct
- 7312 E Ben White Blvd Unit 18
- 2405 Montopolis Dr
- 2201 Montopolis Dr
- 2301 Grove Blvd
- 2511 Montopolis Dr
- 2511 Montopolis Dr Unit 206.1404748
- 6507 E Riverside Dr
- 6107 E Riverside Dr Unit 260.305050
- 6107 E Riverside Dr Unit 470.305066
- 6107 E Riverside Dr Unit 288.331276
- 6107 E Riverside Dr Unit 261.369161
- 6107 E Riverside Dr Unit 178.319989
- 6107 E Riverside Dr Unit 119.369172
- 6107 E Riverside Dr Unit 306.376731
- 6400 E Riverside Dr
- 7000 E Ben White Blvd
- 7104 Kane St Unit 49
- 6934 E Ben White Blvd
- 2012 Maxwell Ln
- 6814 E Riverside Dr Unit 61
- 6814 E Riverside Dr Unit 44
