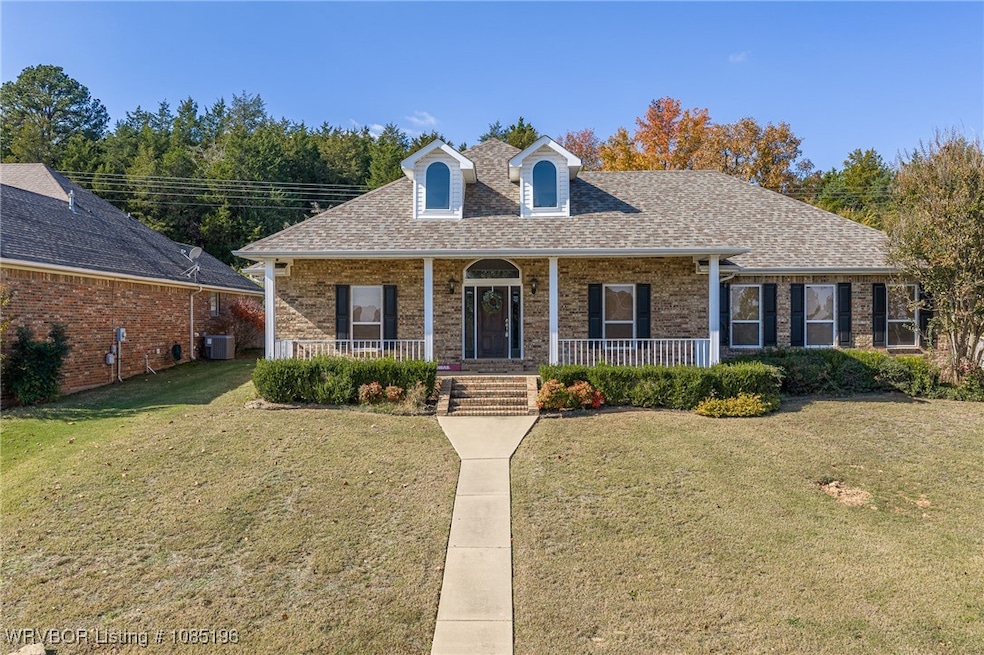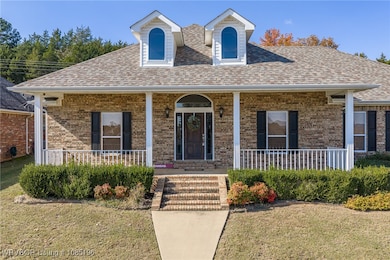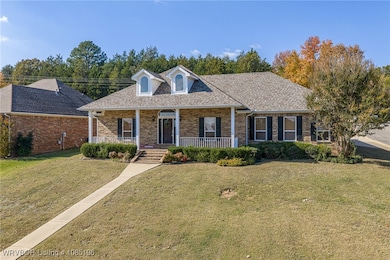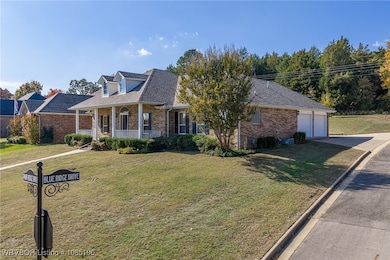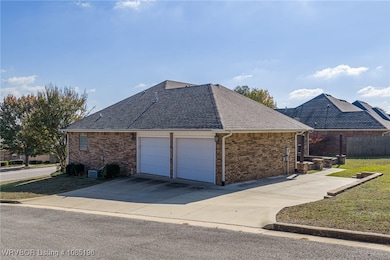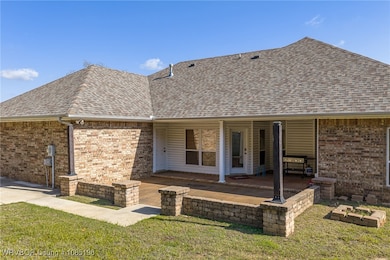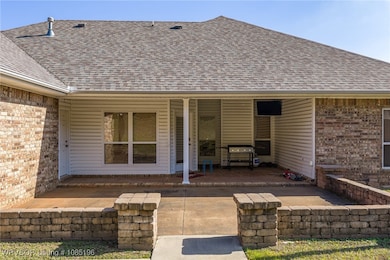2309 Park Ridge Dr van Buren, AR 72956
Estimated payment $1,970/month
Highlights
- Corner Lot
- Porch
- Brick or Stone Mason
- Northridge Middle School Rated A-
- Attached Garage
- Soaking Tub
About This Home
Welcome to this beautiful all-brick home perfectly situated on a desirable corner lot in a wonderful neighborhood. Step inside to find an inviting open layout featuring gorgeous wood floors that flow through the kitchen, living, and dining areas. The spacious kitchen offers plenty of countertop space, abundant cabinetry, and room for seating—ideal for family gatherings or entertaining guests. Relax in the large master suite complete with a walk-in closet, a luxurious whirlpool tub, and a stunning tiled walk-in shower. Additional highlights include a good-sized laundry room, mounted surround sound system, and thoughtful details throughout that make this home both comfortable and stylish.
With its solid brick exterior, beautiful finishes, and prime location, this home is truly a must-see!
Home Details
Home Type
- Single Family
Est. Annual Taxes
- $1,574
Year Built
- Built in 2004
Lot Details
- 0.31 Acre Lot
- Lot Dimensions are 83x131x159x74
- Corner Lot
- Cleared Lot
Home Design
- Brick or Stone Mason
- Slab Foundation
- Shingle Roof
- Architectural Shingle Roof
Interior Spaces
- 1,777 Sq Ft Home
- 1-Story Property
- Wired For Sound
- Gas Log Fireplace
- Fire and Smoke Detector
Kitchen
- Microwave
- Plumbed For Ice Maker
- Dishwasher
Flooring
- Carpet
- Ceramic Tile
Bedrooms and Bathrooms
- 3 Bedrooms
- Split Bedroom Floorplan
- Walk-In Closet
- 2 Full Bathrooms
- Soaking Tub
Laundry
- Laundry Room
- Washer and Electric Dryer Hookup
Parking
- Attached Garage
- Garage Door Opener
- Driveway
Schools
- Van Buren Elementary And Middle School
- Van Buren High School
Utilities
- Central Heating and Cooling System
- Heating System Uses Gas
- Gas Water Heater
Additional Features
- Porch
- City Lot
Community Details
- Park Ridge At Lee Creek Subdivision
Listing and Financial Details
- Tax Lot 87
- Assessor Parcel Number 700-05299-088
Map
Home Values in the Area
Average Home Value in this Area
Tax History
| Year | Tax Paid | Tax Assessment Tax Assessment Total Assessment is a certain percentage of the fair market value that is determined by local assessors to be the total taxable value of land and additions on the property. | Land | Improvement |
|---|---|---|---|---|
| 2025 | $1,574 | $51,170 | $5,760 | $45,410 |
| 2024 | $1,579 | $51,170 | $5,760 | $45,410 |
| 2023 | $1,560 | $51,170 | $5,760 | $45,410 |
| 2022 | $1,515 | $36,420 | $5,760 | $30,660 |
| 2021 | $1,515 | $36,420 | $5,760 | $30,660 |
| 2020 | $1,515 | $36,420 | $5,760 | $30,660 |
| 2019 | $1,515 | $36,420 | $5,760 | $30,660 |
| 2018 | $1,540 | $36,420 | $5,760 | $30,660 |
| 2017 | $1,479 | $35,240 | $5,760 | $29,480 |
| 2016 | $1,479 | $35,240 | $5,760 | $29,480 |
| 2015 | $1,373 | $35,240 | $5,760 | $29,480 |
| 2014 | $1,373 | $35,240 | $5,760 | $29,480 |
Property History
| Date | Event | Price | List to Sale | Price per Sq Ft |
|---|---|---|---|---|
| 11/10/2025 11/10/25 | For Sale | $349,000 | -- | $196 / Sq Ft |
Purchase History
| Date | Type | Sale Price | Title Company |
|---|---|---|---|
| Warranty Deed | $240,000 | Western Ar Ttl Svcs Llc | |
| Corporate Deed | $25,000 | -- |
Mortgage History
| Date | Status | Loan Amount | Loan Type |
|---|---|---|---|
| Open | $180,000 | New Conventional |
Source: Western River Valley Board of REALTORS®
MLS Number: 1085196
APN: 700-05299-088
- 2117 Parkway Cir
- 2710 Parkway Ln
- 2004 Parkridge Dr
- 2000 Park Ridge Dr
- 2452 Park Ave
- 2624 Red Oak Dr
- 2001 Scarlett Oaks
- 2411 Dora Rd
- 1401 Mitzi Ln
- 2205 Quartz Cir
- 1714 River Ridge Rd
- 2600 Pearl Blvd
- 2005 Broken Hill Dr
- 2016 Broken Hill Dr
- TBD Rena Rd
- 843 Richmond Rd
- 1618 Valley View St
- 2203 Marble Cir
- 1401 Azure Hills Dr
- 4038 Dora Rd
- 2231 Park Ave
- 1813 Green Meadow Dr
- 2117 Beacon Ridge Way
- 51 Cedar Creek Ct
- 713 N 7th St
- 5201 Spradling Ave
- 3408 N 6th St
- 2020 Baldwin St
- 2306 Jordan St
- 3020 N 50th St
- 4301 Yorkshire Dr Unit 27
- 4508 Victoria Dr
- 1813 N 34th Ct
- 1407 N Albert Pike Ave
- 1222 N 33rd St
- 109 N 3rd St
- 1306-1322 N 47th St
- 718 N 18th St Unit 4
- 101 N 11th St
- 700 N Albert Pike Ave
