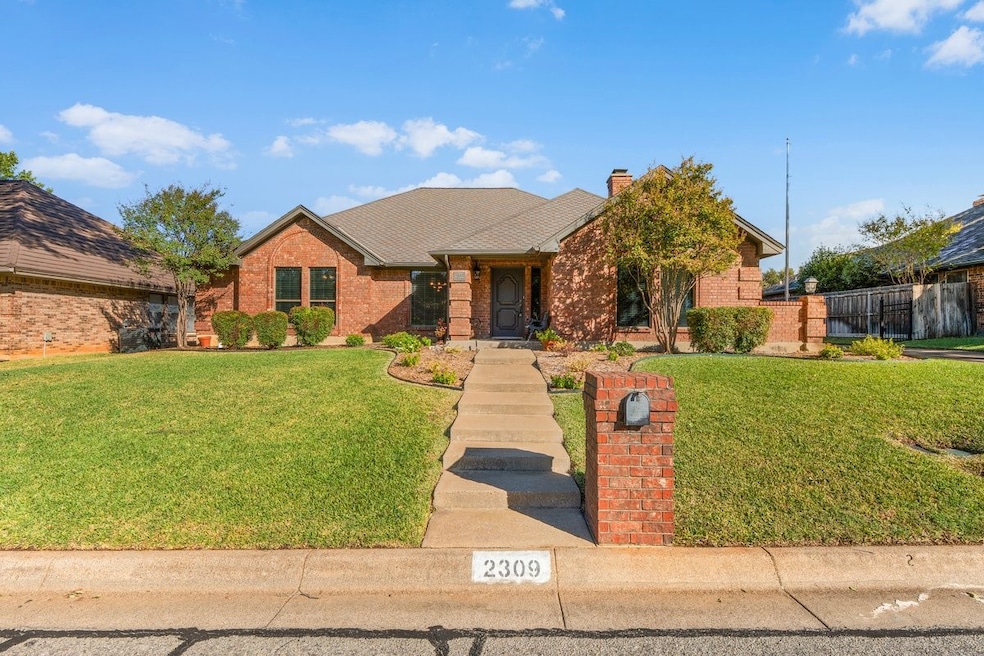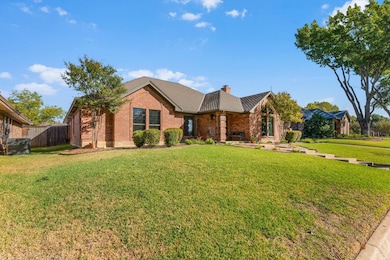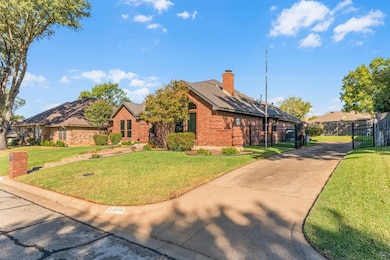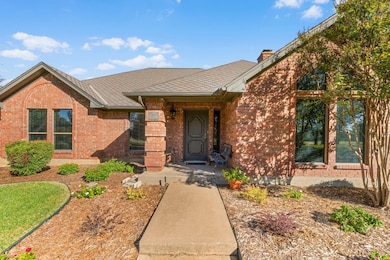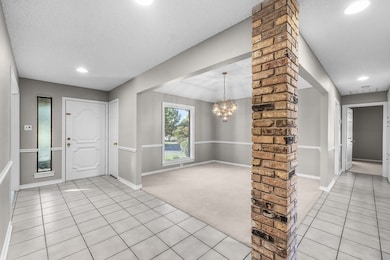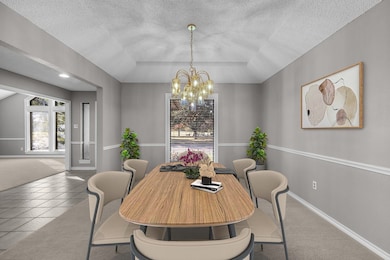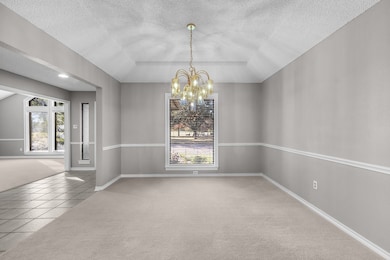2309 Wimbledon Dr Arlington, TX 76017
South West Arlington NeighborhoodEstimated payment $3,069/month
Highlights
- In Ground Pool
- Deck
- Freestanding Bathtub
- Charlotte Anderson Elementary School Rated A-
- Family Room with Fireplace
- Vaulted Ceiling
About This Home
Welcome to this beautifully maintained, freshly painted traditional brick single-story pool home featuring 3 BR, 2.5 BA & approx. 2,284 Sq Ft of timeless charm & generous living spaces. The formal living room & adjacent family room both feature vaulted ceilings & share a wet bar, as well as a striking double-sided, floor-to-ceiling brick masonry wood-burning fireplace (with gas starters), perfect for entertaining, gatherings & celebrations. Built-in shelving & cabinets, a ceiling fan & large windows that fill the space with natural light complement the formal living space, while the family room area is highlighted by recessed lighting, a custom wood bead board ceiling, wood accents throughout, custom wood blinds & a ceiling fan. A built-in wood window seat with storage provides extra seating. A spacious formal dining room with wood trim provides an elegant setting for gatherings. This room can also be used as an office or bonus area. The upgraded kitchen boasts a center island, granite countertops, slate tile backsplash, stainless steel appliances & abundant custom cabinetry. A breakfast area with LVT flooring & French doors opens to the backyard deck, ideal for indoor-outdoor living. The private primary suite includes French doors to the deck, a ceiling fan & a beautifully updated ensuite bath featuring a freestanding soaking tub, oversized tiled shower with glass doors, new dual-sink vanity & dual closets. Two generous secondary bedrooms each offer large closets & share a Jack-and-Jill bathroom with dual sinks. Additional highlights include a spacious powder bath, a large laundry room with cabinets, LVT flooring & ample storage. Enjoy outdoor living at its finest with manicured landscaping, a sparkling pool & expansive decking, perfect for dining, lounging, or entertaining. The property also features a side-entry 2 car garage with wrought iron fencing & an electric gate. Conveniently located near schools, parks, shopping, restaurants & major freeway access.
Listing Agent
CENTURY 21 Judge Fite Co. Brokerage Phone: 817-596-9446 License #0791992 Listed on: 11/06/2025

Open House Schedule
-
Saturday, November 22, 202512:00 to 2:00 pm11/22/2025 12:00:00 PM +00:0011/22/2025 2:00:00 PM +00:00Add to Calendar
Home Details
Home Type
- Single Family
Est. Annual Taxes
- $8,905
Year Built
- Built in 1985
Lot Details
- 9,975 Sq Ft Lot
- Gated Home
- Wrought Iron Fence
- Wood Fence
- Landscaped
- Interior Lot
- Sprinkler System
- Back Yard
HOA Fees
- $8 Monthly HOA Fees
Parking
- 2 Car Direct Access Garage
- Side Facing Garage
- Single Garage Door
- Garage Door Opener
- Driveway
- Electric Gate
Home Design
- Traditional Architecture
- Brick Exterior Construction
- Slab Foundation
- Composition Roof
- Wood Siding
Interior Spaces
- 2,284 Sq Ft Home
- 1-Story Property
- Wet Bar
- Built-In Features
- Vaulted Ceiling
- Ceiling Fan
- Recessed Lighting
- Chandelier
- Decorative Lighting
- Double Sided Fireplace
- Wood Burning Fireplace
- Fireplace With Gas Starter
- Fireplace Features Masonry
- Window Treatments
- Family Room with Fireplace
- 2 Fireplaces
- Living Room with Fireplace
- Fire and Smoke Detector
Kitchen
- Breakfast Area or Nook
- Eat-In Kitchen
- Electric Oven
- Electric Cooktop
- Microwave
- Dishwasher
- Kitchen Island
- Granite Countertops
- Disposal
Flooring
- Carpet
- Ceramic Tile
- Vinyl
Bedrooms and Bathrooms
- 3 Bedrooms
- Walk-In Closet
- Freestanding Bathtub
- Soaking Tub
Laundry
- Laundry Room
- Dryer
- Washer
Pool
- In Ground Pool
- Pool Sweep
- Diving Board
Outdoor Features
- Deck
- Covered Patio or Porch
- Rain Gutters
Schools
- Anderson Elementary School
- Summit High School
Utilities
- Central Heating and Cooling System
- Cooling System Powered By Gas
- Heating System Uses Natural Gas
- Gas Water Heater
Community Details
- Association fees include management
- Wimbledon Homeowners Association
- Wimbledon Add Subdivision
Listing and Financial Details
- Legal Lot and Block 10 / 7
- Assessor Parcel Number 04553977
Map
Home Values in the Area
Average Home Value in this Area
Tax History
| Year | Tax Paid | Tax Assessment Tax Assessment Total Assessment is a certain percentage of the fair market value that is determined by local assessors to be the total taxable value of land and additions on the property. | Land | Improvement |
|---|---|---|---|---|
| 2025 | $5,472 | $399,496 | $80,000 | $319,496 |
| 2024 | $5,623 | $399,496 | $80,000 | $319,496 |
| 2023 | $8,649 | $408,257 | $80,000 | $328,257 |
| 2022 | $8,821 | $376,210 | $80,000 | $296,210 |
| 2021 | $8,480 | $319,094 | $70,000 | $249,094 |
| 2020 | $8,577 | $320,927 | $70,000 | $250,927 |
| 2019 | $8,479 | $309,568 | $70,000 | $239,568 |
| 2018 | $6,970 | $278,360 | $45,000 | $233,360 |
| 2017 | $7,650 | $275,027 | $45,000 | $230,027 |
| 2016 | $7,030 | $252,734 | $45,000 | $207,734 |
| 2015 | $5,862 | $235,428 | $45,000 | $190,428 |
| 2014 | $5,862 | $226,700 | $45,000 | $181,700 |
Property History
| Date | Event | Price | List to Sale | Price per Sq Ft |
|---|---|---|---|---|
| 11/06/2025 11/06/25 | For Sale | $440,000 | -- | $193 / Sq Ft |
Source: North Texas Real Estate Information Systems (NTREIS)
MLS Number: 21105500
APN: 04553977
- 2414 Green Park Dr
- 2111 Wimbledon Dr
- 2207 Tournament Trail
- 5003 Deerwood Park Dr
- 2307 Newforest Ct
- 4915 Cross Creek Ct
- 5004 Bridgewater Dr
- 5000 Bridgewater Dr
- 5110 Wareham Dr
- 2715 SW Green Oaks Blvd
- 2007 Misty Creek Dr
- 1905 Wimbledon Dr
- 5100 Oak Ln
- 5007 Wareham Dr
- 5010 Coventry Ln
- 5106 Oak Ln
- 3008 Stone Bluff Ct
- 2101 Brentgate Dr
- 4605 Brentgate Ct
- 4609 Brentgate Dr
- 2204 Sapphire Dr
- 2200 Empery Ct
- 1802 Wimbledon Oaks Ln
- 5724 Polo Club Dr
- 5731 Sterling Green Trail
- 4611 Oak Club Dr
- 2114 Windhurst Dr
- 2112 Windhurst Dr
- 5901 Chapel Downs Ct
- 3209 Cape Cod Ct
- 6001 Pinwood Cir
- 5901 Valleycreek Ln
- 5516 White Dove Dr
- 5309 Tennis Villa Dr
- 5528 Royal Meadow Ln
- 5403 Whisper Glen Dr
- 5501 Whisper Glen Dr
- 4910 Green Hollow Dr
- 923 Felicia Ln
- 1105 Cloudcrest Ct
