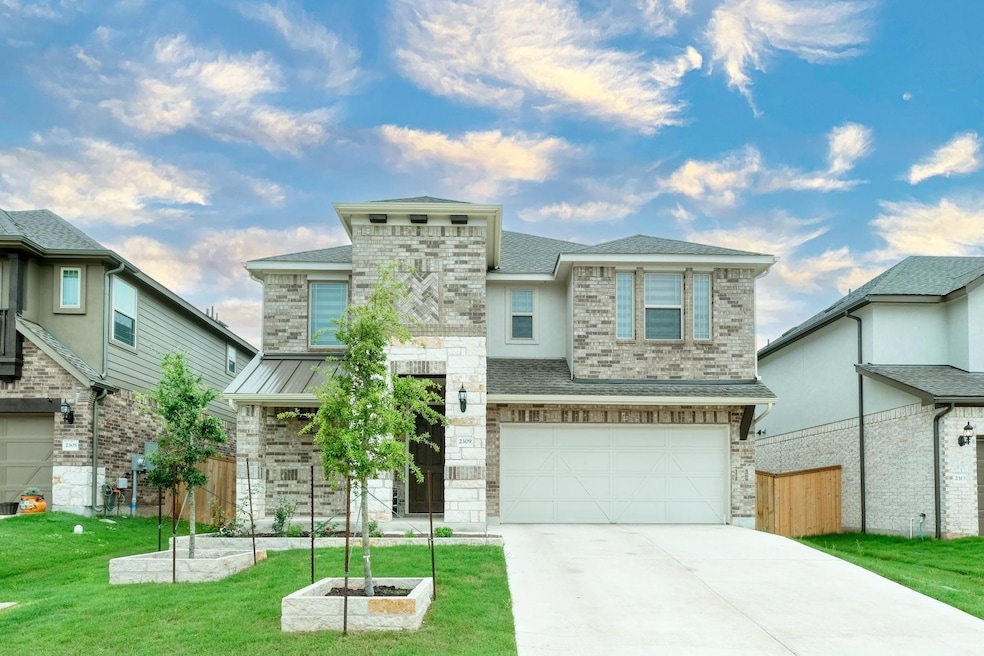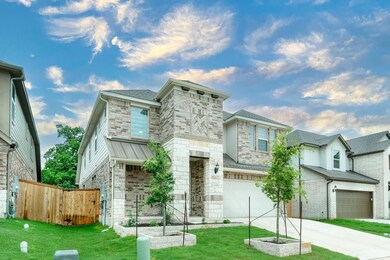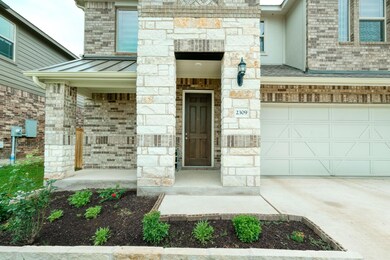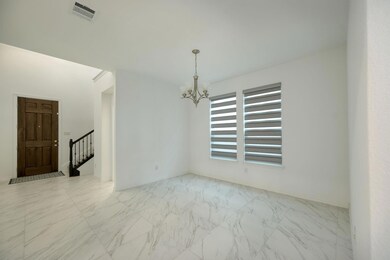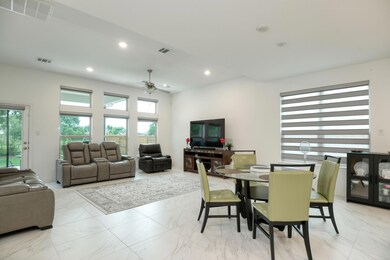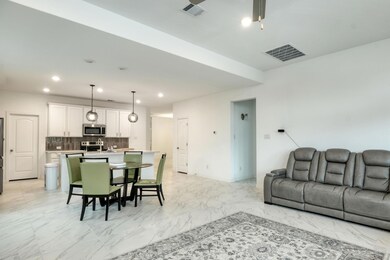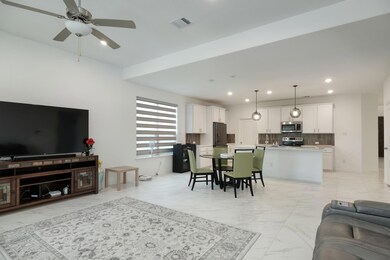2309 Wooded Run Trail Andice, TX 78628
Oaks at San Gabriel NeighborhoodHighlights
- Main Floor Primary Bedroom
- Park or Greenbelt View
- Community Pool
- Liberty Hill High School Rated A-
- Private Yard
- Covered Patio or Porch
About This Home
To Apply please have your clients fill out an online application and submit the needed documents found above in the "View Documents" section.**Information provided is deemed reliable but is not guaranteed and should be independently verified.2 story house with 4bed / 3.5 bath, Master Down with Media Room. This beautiful house features a kitchen with White Cabinets, SS appliances, walk-in pantry, Spacious open floor plan living room, The medium-sized backyard with a covered patio for outside entertainment, Side gravel(no sprinklers) on either side. REFRIGERATOR, WASHER AND DRYER & WATER SOFTENER ALONG WITH REVERSE OSMOSIS DRINKING WATER included. Prior to Move In Landlord will get the Deep cleaning including appliance, cabinet and carpet steam cleaning, refrigerator filter change, reverse osmosis filter change, lawn mowed.
Listing Agent
Keller Williams Realty Brokerage Phone: (512) 346-3550 License #0731796 Listed on: 07/03/2025

Home Details
Home Type
- Single Family
Est. Annual Taxes
- $12,733
Year Built
- Built in 2021
Lot Details
- 6,151 Sq Ft Lot
- East Facing Home
- Wrought Iron Fence
- Wood Fence
- Level Lot
- Private Yard
Parking
- 2 Car Attached Garage
- Front Facing Garage
- Single Garage Door
- Garage Door Opener
Home Design
- Brick Exterior Construction
- Slab Foundation
- Composition Roof
- Masonry Siding
- HardiePlank Type
Interior Spaces
- 3,092 Sq Ft Home
- 2-Story Property
- Ceiling Fan
- Blinds
- Park or Greenbelt Views
- Fire and Smoke Detector
Kitchen
- Breakfast Bar
- Walk-In Pantry
- Oven
- Electric Cooktop
- Free-Standing Range
- Microwave
- Dishwasher
- Stainless Steel Appliances
- Disposal
Flooring
- Carpet
- Tile
Bedrooms and Bathrooms
- 4 Bedrooms | 1 Primary Bedroom on Main
Outdoor Features
- Covered Patio or Porch
- Rain Gutters
Schools
- Rancho Sienna Elementary School
- Santa Rita Middle School
- Liberty Hill High School
Utilities
- Central Heating and Cooling System
- Vented Exhaust Fan
- Underground Utilities
- Municipal Utilities District Water
- Electric Water Heater
- Water Purifier is Owned
- Water Softener is Owned
Listing and Financial Details
- Security Deposit $2,600
- Tenant pays for all utilities, electricity, gas, grounds care, hot water, HVAC maintenance, pest control, repairs, sewer, trash collection, water
- The owner pays for association fees, taxes
- 12 Month Lease Term
- $85 Application Fee
- Assessor Parcel Number 153710100R0079
- Tax Block R
Community Details
Overview
- Property has a Home Owners Association
- Built by Gehan
- Oaks At San Gabriel Subdivision
Amenities
- Community Mailbox
Recreation
- Community Playground
- Community Pool
- Trails
Pet Policy
- Limit on the number of pets
- Pet Size Limit
- Pet Deposit $300
- Dogs and Cats Allowed
- Breed Restrictions
- Medium pets allowed
Map
Source: Unlock MLS (Austin Board of REALTORS®)
MLS Number: 7106520
APN: R595513
- 660 Pheasant Hill Ln
- 2453 Ambling Trail
- 2405 Wooded Run Trail
- 2433 Ambling Trail
- 637 Hickory Bend Trail
- 2436 Ambling Trail
- 2428 Ambling Trail
- 2413 Ambling Trail
- 623 Breeze Hollow Ln
- 2021 Long Shadow Ln
- 2210 Ambling Trail
- 2812 Wooded Run Trail
- 2009 Waterview Rd
- 108 Rio Ranchero Rd
- 108 Fishspear Ln
- 1813 Cherry Glade Trail
- 1817 Cherry Glade Trail
- 1001 W Cimarron Hills Trail
- 153 Rocky River Rd
- 148 Rocky View Ln
