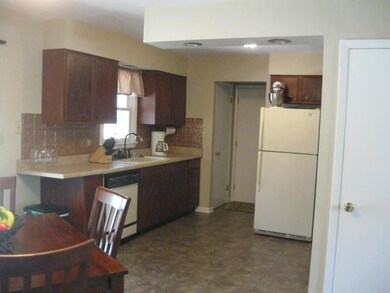
23093 Circle Ln Elkhart, IN 46514
Highlights
- Open Floorplan
- Backs to Open Ground
- Community Fire Pit
- Ranch Style House
- Corner Lot
- 2 Car Attached Garage
About This Home
As of July 2022Sweet all-brick ranch. So well-cared for - you can feel it throughout this fine home. From the lovely yard and gardens to the beautiful hardwood floors in the living room and bedrooms. Relaxing outside living in the fenced backyard with a generous deck, well-designed patio, and fun-loving fire pit. Huge lower level family room with bar area. Laundry hookups on the main & lower levels. All kitchen appliances remain. Replacement Andersen windows in '08. Gas & electric together average under $70/month. Perfect neighborhood for walking. No HOA. Close to major travel routes & shopping. Don't miss seeing this outstanding home!
Home Details
Home Type
- Single Family
Est. Annual Taxes
- $1,015
Year Built
- Built in 1967
Lot Details
- 0.42 Acre Lot
- Lot Dimensions are 142 x 135
- Backs to Open Ground
- Chain Link Fence
- Corner Lot
Home Design
- Ranch Style House
- Brick Exterior Construction
- Poured Concrete
- Asphalt Roof
Interior Spaces
- Open Floorplan
- Vinyl Flooring
- Partially Finished Basement
- Basement Fills Entire Space Under The House
Kitchen
- Eat-In Kitchen
- Gas Oven or Range
Bedrooms and Bathrooms
- 3 Bedrooms
Laundry
- Laundry on main level
- Electric Dryer Hookup
Parking
- 2 Car Attached Garage
- Heated Garage
- Garage Door Opener
Outdoor Features
- Covered Deck
- Patio
Location
- Suburban Location
Utilities
- Forced Air Heating and Cooling System
- Heating System Uses Gas
- Private Company Owned Well
- Well
- Private Sewer
Community Details
- Community Fire Pit
Listing and Financial Details
- Assessor Parcel Number 20-02-35-426-007.000-026
Ownership History
Purchase Details
Home Financials for this Owner
Home Financials are based on the most recent Mortgage that was taken out on this home.Purchase Details
Home Financials for this Owner
Home Financials are based on the most recent Mortgage that was taken out on this home.Purchase Details
Home Financials for this Owner
Home Financials are based on the most recent Mortgage that was taken out on this home.Similar Homes in Elkhart, IN
Home Values in the Area
Average Home Value in this Area
Purchase History
| Date | Type | Sale Price | Title Company |
|---|---|---|---|
| Warranty Deed | -- | Klatch Louis | |
| Warranty Deed | -- | None Available | |
| Personal Reps Deed | -- | Metropolitan Title |
Mortgage History
| Date | Status | Loan Amount | Loan Type |
|---|---|---|---|
| Open | $215,033 | FHA | |
| Previous Owner | $125,000 | VA | |
| Previous Owner | $60,000 | Unknown | |
| Previous Owner | $99,500 | Fannie Mae Freddie Mac |
Property History
| Date | Event | Price | Change | Sq Ft Price |
|---|---|---|---|---|
| 07/15/2022 07/15/22 | Sold | $219,000 | -0.4% | $134 / Sq Ft |
| 05/16/2022 05/16/22 | Pending | -- | -- | -- |
| 05/13/2022 05/13/22 | For Sale | $219,900 | +75.9% | $134 / Sq Ft |
| 10/24/2014 10/24/14 | Sold | $125,000 | -3.8% | $76 / Sq Ft |
| 09/04/2014 09/04/14 | Pending | -- | -- | -- |
| 05/06/2014 05/06/14 | For Sale | $129,900 | -- | $79 / Sq Ft |
Tax History Compared to Growth
Tax History
| Year | Tax Paid | Tax Assessment Tax Assessment Total Assessment is a certain percentage of the fair market value that is determined by local assessors to be the total taxable value of land and additions on the property. | Land | Improvement |
|---|---|---|---|---|
| 2024 | $1,159 | $194,300 | $42,300 | $152,000 |
| 2022 | $1,159 | $154,800 | $42,300 | $112,500 |
| 2021 | $584 | $139,900 | $42,300 | $97,600 |
| 2020 | $592 | $135,000 | $42,300 | $92,700 |
| 2019 | $587 | $135,000 | $42,300 | $92,700 |
| 2018 | $481 | $124,600 | $41,500 | $83,100 |
| 2017 | $529 | $127,200 | $41,500 | $85,700 |
| 2016 | $532 | $128,100 | $41,500 | $86,600 |
| 2014 | $425 | $115,300 | $41,500 | $73,800 |
| 2013 | $1,000 | $115,300 | $41,500 | $73,800 |
Agents Affiliated with this Home
-
J
Seller's Agent in 2022
Jamison Becker
Cressy & Everett- Goshen
-

Buyer's Agent in 2022
Jim McKinnies
McKinnies Realty, LLC
(574) 229-8808
612 Total Sales
-

Seller's Agent in 2014
Beth Norman
RE/MAX
(574) 320-6272
29 Total Sales
-

Buyer's Agent in 2014
Terri Parrish
Coldwell Banker Real Estate Group
(574) 235-3288
174 Total Sales
Map
Source: Indiana Regional MLS
MLS Number: 201416457
APN: 20-02-35-426-007.000-026
- 1539 Stone Ct
- 54304 Blair Ct
- 23337 Shorelane
- 22907 State Road 120
- 4314 Bristol St
- 23487 Greenleaf Blvd
- 23697 Greenleaf Blvd
- 22885 Stonebrier Dr
- 23392 Broadwood Dr
- 23051 Montrose Cir
- 53911 Kershner Ln
- 54062 Stonebridge Dr
- 23116 Oakleaf Dr S
- 54238 River Place
- 23200 Oakleaf Dr S
- 23433 Broadwood Dr
- 54118 Bridgewood Ct
- 1722 Fortino Ct Unit B
- 1737 Woodland Dr
- 22266 Heron Cove Ln






