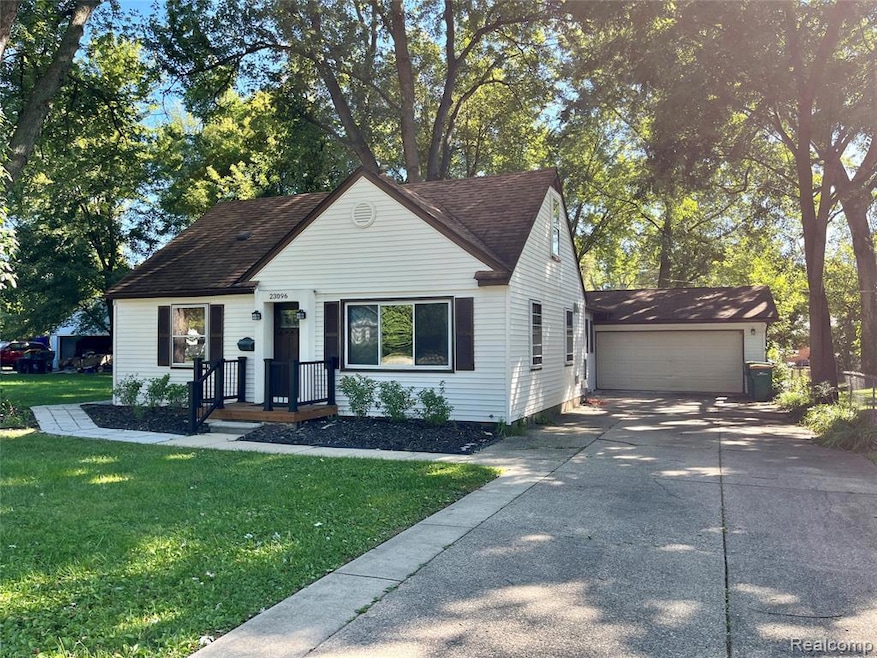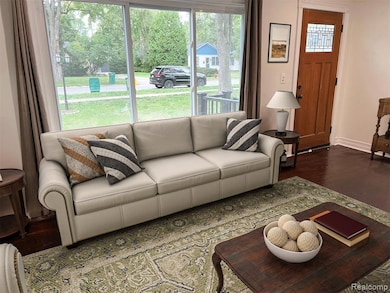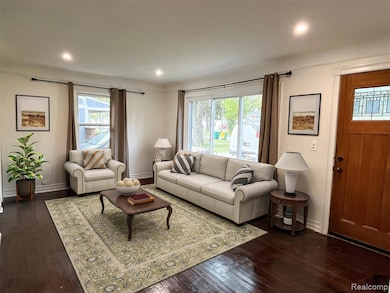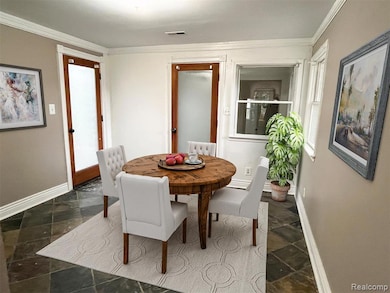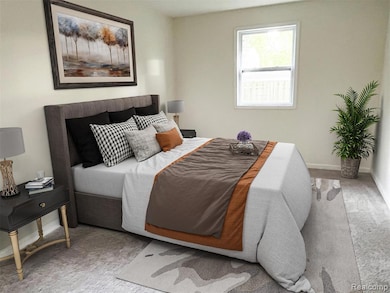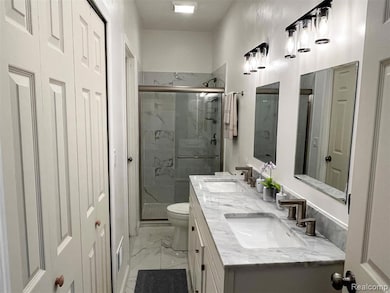Welcome to this move-in-ready updated, 4 bedroom, 2 1/2 Baths home in Farmington where traditional charm meets modern connivence. As you step inside, you will be treated with a thoughtfully designed layout that blends traditional yet semi -open concept creating a wonderful flow throughout the home. The kitchen equipped with some stainless steel appliances offers ample cabinet and granite countertop space. For formal occasions, the dining room provides the ideal setting for entertaining with family and friends. Each bedroom provides the ideal amount of space allowing each family member to customize their own personal retreat. The primary bedroom features walk-in closet and an ensuite bathroom with dual sink and top of the line shower providing the ultimate convenience and relaxation. Lots of custom crown moldings in most rooms and lots of built ins. Hardwood flooring throughout most of the home. Ample Storage throughout. Separate Room for 1st floor Laundry. Newer HVAC, Furnace, and Hot water heater. New Primary Bedroom and Bath Additions. European glass on primary shower and Tub. Nwe windows wherever warranted. Numerous upgrades and features. The enjoyment extends beyond the interior. Step outside to huge patio shaded by huge tree and a fire pit. An ideal spot for hosting gatherings or simply unwinding after a long day. Fenced backyard with gate. An oversized attached 2 car garage adds to the convenience. Big concrete driveway for 8 cars. Conveniently located near amenities, shops and highways. This beauty will not stay long on the market. Seeing is believing - check virtual tour. ** Purchase option also available

