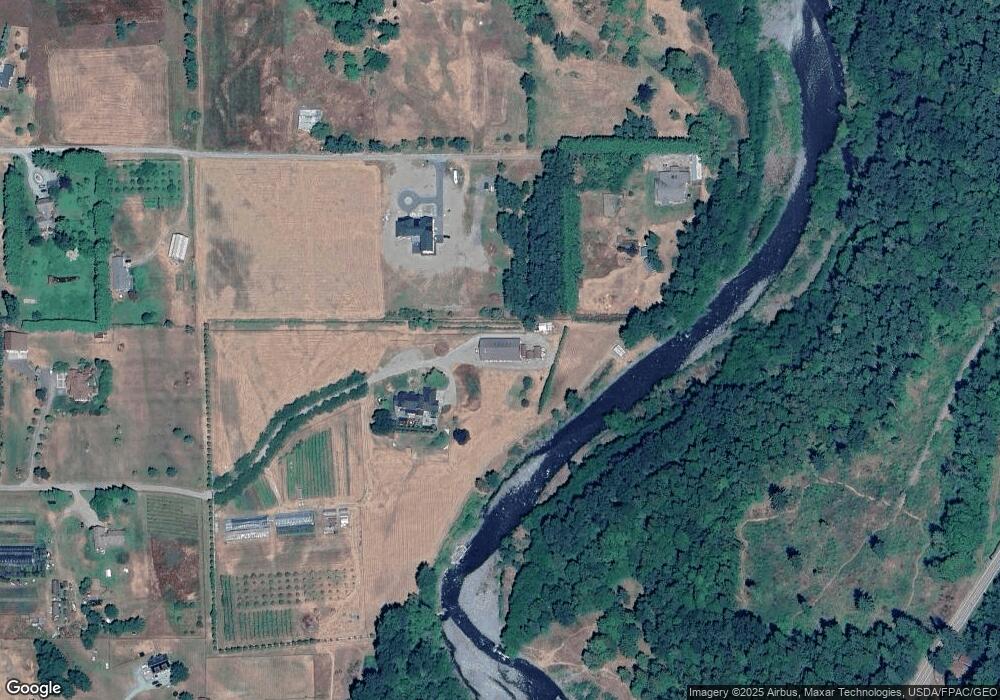231 & 233 River Run Rd Sequim, WA 98382
4
Beds
5
Baths
4,512
Sq Ft
18.75
Acres
About This Home
This home is located at 231 & 233 River Run Rd, Sequim, WA 98382. 231 & 233 River Run Rd is a home located in Clallam County with nearby schools including Greywolf Elementary School, Sequim Middle School, and Sequim Senior High School.
Create a Home Valuation Report for This Property
The Home Valuation Report is an in-depth analysis detailing your home's value as well as a comparison with similar homes in the area
Map
Nearby Homes
- 77 Road Less Traveled Way
- 9999 Happy Valley Rd
- 1104 Olson Rd
- 9999 Ferndale Dr
- 202 W Emerald Forest Ln
- 314 Dungeness Meadows
- 258 Dungeness Meadows
- 1239 River Rd
- 1 Lot Sunny Dell Ln
- Lot 1 Sunny Dell Ln
- 63 Avellana Rd
- 752 River Rd
- 72 W Quail Ln
- 151 Valley View Dr
- 161 Fircrest Dr
- 111 Green Meadows Dr
- 2263 Lost Mountain Rd
- 2654 Atterberry Rd
- 4 Gillis Ave
- 23 Tozzer Ln
- 153 River Run Rd
- 103 River Run Rd
- 176 Horse Trail Rd
- 72 River Run Rd
- 61 River Run Rd
- 132 Grey Hawk Ln
- 94 Grey Hawk Ln
- 0 9999 Grey Hawk Ln
- 9999 Grey Hawk Ln
- 2203 Taylor Cutoff Rd
- 178 Horse Trail Rd
- 74 Grey Hawk Ln
- 175 Horse Trail Rd
- 135 Horse Trail Rd
- 14 Grey Hawk Ln
- 113 Grey Hawk Ln
- 231 River Run Rd
- 231 233 River Run Rd
- 00 Grey Hawk Ln
- 362 Grey Hawk Ln
Your Personal Tour Guide
Ask me questions while you tour the home.
