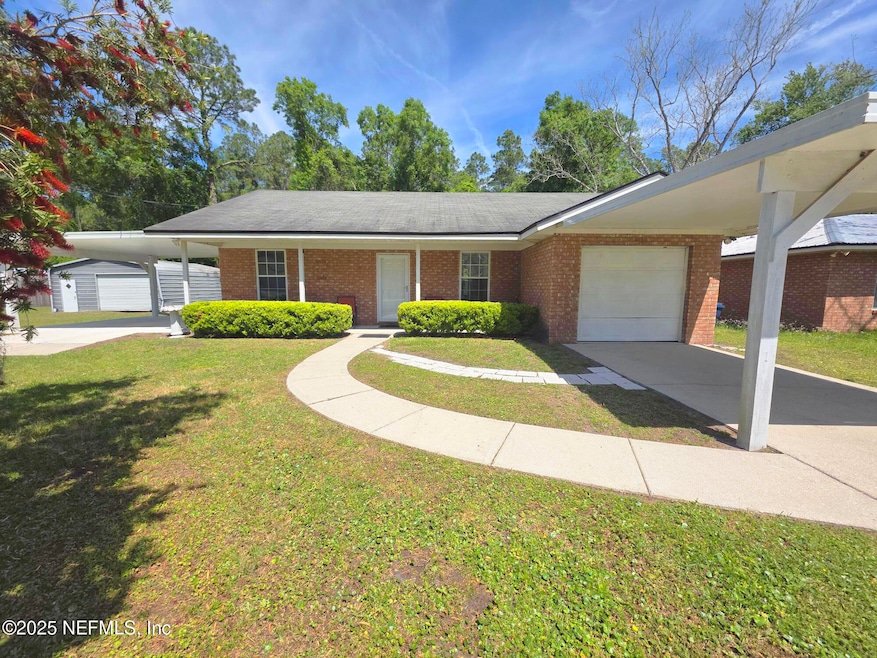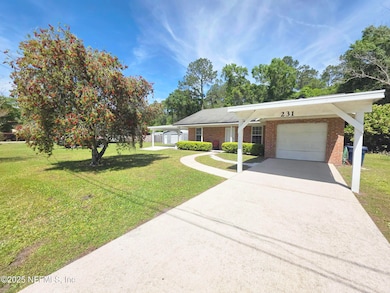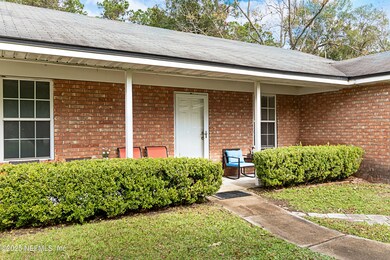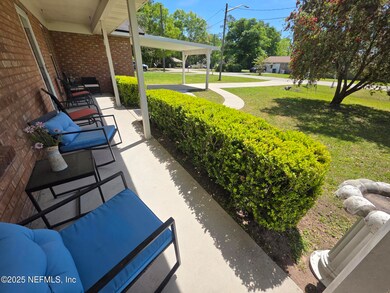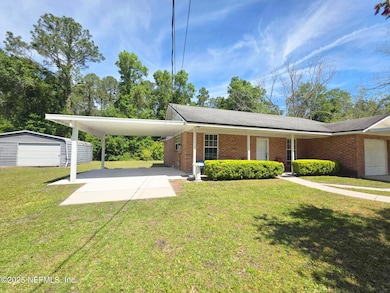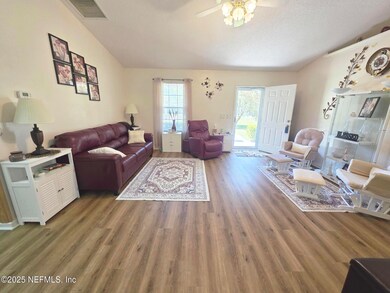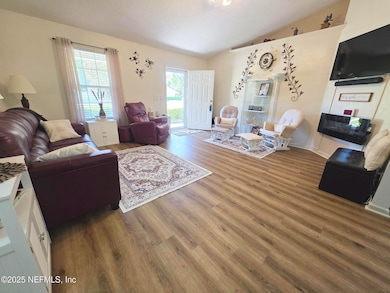231 3rd (Includes Adjacent Lot) St W Baldwin, FL 32234
Estimated payment $1,687/month
Highlights
- View of Trees or Woods
- Vaulted Ceiling
- Covered Patio or Porch
- Open Floorplan
- No HOA
- Walk-In Closet
About This Home
Welcome to this adorable 2 bedroom, 2 bathroom home that checks all the boxes! Home also includes the cleared buildable lot next door, making it one of the largest properties in the neighborhood! With 1,230 of living space, this single owner brick beauty has been well maintained and is move-in ready! Roof is 7 yrs old. Step inside to find luxury vinyl flooring and an open floor plan. The kitchen features a breakfast bar, tons of cabinet space, and flows seamlessly into the living area. Split floor plan and spacious primary bedroom boasting an en suite with double vanities and a large walk-in closet. Enjoy your mornings on the covered front patio or spend time on hobbies in the large storage shed/workshop that's included. Located in a quiet neighborhood backing up to peaceful woods. Walking distance to the schools, close to restaurants, and shopping, with easy access to I-10. Don't miss the opportunity to make this home yours!
Home Details
Home Type
- Single Family
Year Built
- Built in 1999
Parking
- 1 Car Garage
- 3 Attached Carport Spaces
- Garage Door Opener
- Additional Parking
- Off-Street Parking
Property Views
- Woods
- Trees
Home Design
- Brick Exterior Construction
- Shingle Roof
Interior Spaces
- 1,230 Sq Ft Home
- 1-Story Property
- Open Floorplan
- Vaulted Ceiling
- Ceiling Fan
- Electric Fireplace
- Awning
- Vinyl Flooring
Kitchen
- Breakfast Bar
- Electric Range
- Dishwasher
Bedrooms and Bathrooms
- 2 Bedrooms
- Split Bedroom Floorplan
- Walk-In Closet
- 2 Full Bathrooms
- Bathtub and Shower Combination in Primary Bathroom
Laundry
- Dryer
- Washer
Schools
- Baldwin Middle School
- Baldwin High School
Utilities
- Central Heating and Cooling System
- Electric Water Heater
Additional Features
- Covered Patio or Porch
- Cleared Lot
Community Details
- No Home Owners Association
- Orange Blossom Park Subdivision
Listing and Financial Details
- Assessor Parcel Number 0004200240
Map
Home Values in the Area
Average Home Value in this Area
Property History
| Date | Event | Price | List to Sale | Price per Sq Ft |
|---|---|---|---|---|
| 12/03/2025 12/03/25 | Price Changed | $269,500 | -2.0% | $219 / Sq Ft |
| 10/01/2025 10/01/25 | Price Changed | $275,000 | -1.8% | $224 / Sq Ft |
| 08/16/2025 08/16/25 | Price Changed | $280,000 | -3.1% | $228 / Sq Ft |
| 07/16/2025 07/16/25 | Price Changed | $288,900 | -0.2% | $235 / Sq Ft |
| 04/29/2025 04/29/25 | Price Changed | $289,500 | -1.9% | $235 / Sq Ft |
| 04/03/2025 04/03/25 | For Sale | $295,000 | -- | $240 / Sq Ft |
Source: realMLS (Northeast Florida Multiple Listing Service)
MLS Number: 2079468
- 860 Center St N
- 169 Center St N
- 159 Gold St E
- 615 U S 301
- 0 U S 301 Unit 2121542
- 270 Drew St W
- 180 Delmonte St
- 0 Delmonte St Unit 2111860
- 429 Us Highway 90 E
- 0 W Oliver St
- 618 Oliver St W
- 648 W Oliver St
- 85 Delmonte St
- 34 Delmonte St
- 921 Martin Luther King jr Dr
- 631 Moore St
- 0 Duval St
- 0 Clark St Unit 2088363
- 0 Duval Cir
- 0 Us-301 Clark St Unit 99654
- 1033 Village Green Dr
- 3037 John Hancock Ct
- 274 Capiso Ct
- 81 Marisco Way
- 11910 Pikeville Ct
- 11878 Pikeville Ct
- 1028 Tan Tara Trail
- 974 Tan Tara Trail
- 1124 Tan Tara Trail
- 1067 Tan Tara Trail
- 933 Tan Tara Trail
- 921 Tan Tara Trail
- 1215 Tan Tara Trail
- 2386 Christi Lakes Ct
- 2066 Tyson Lake Dr
- 1981 April Oaks Dr
- 6021 Bucking Bronco Dr
- 15567 Palfrey Chase Dr
- 15379 Bareback Dr
- 1916 Allegiance Place
