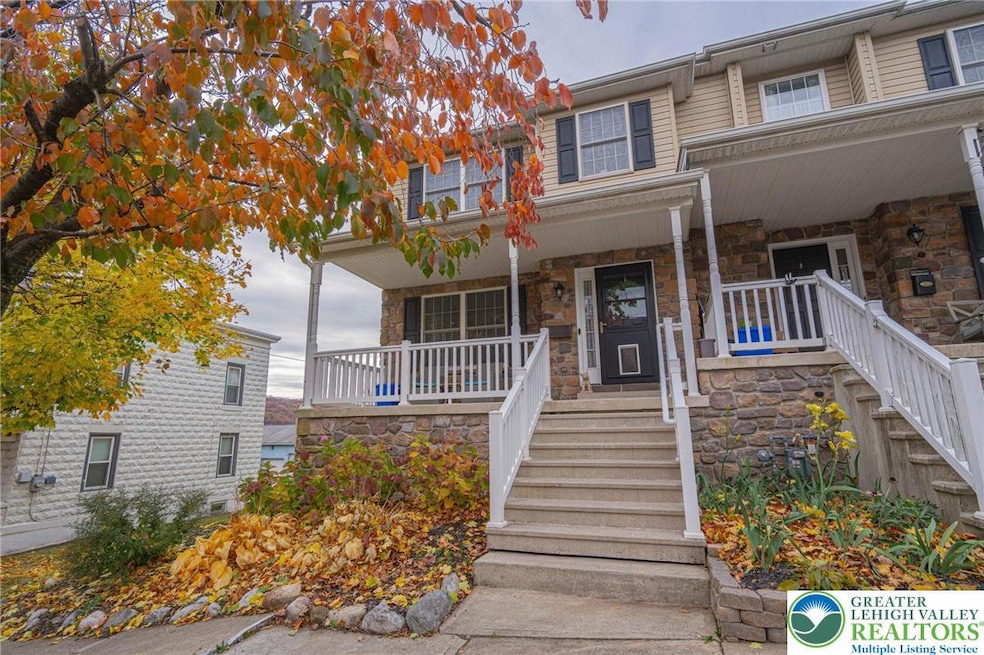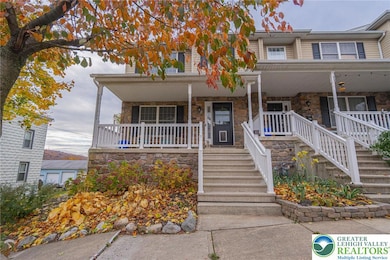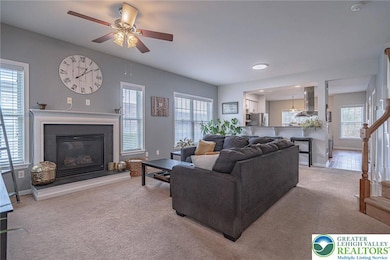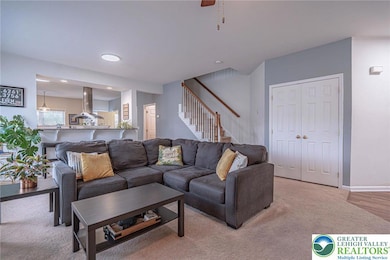231 7th Ave Bethlehem, PA 18018
West Bethlehem NeighborhoodEstimated payment $2,192/month
Highlights
- City Lights View
- Covered Patio or Porch
- 1 Car Attached Garage
- Living Room with Fireplace
- Double Oven
- Walk-In Closet
About This Home
Welcome to this updated West Bethlehem townhome that perfectly blends style, comfort and functionality. The spacious living room is bathed in light from numerous windows only an end unit can offer. The heart of the home is the renovated kitchen featuring granite counters, a five-burner gas range with double ovens, breakfast bar and an adjoining dining area - ideal for both everyday living and entertaining. A walk-in pantry provides extra storage and a convenient half bath completes the main level. Upstairs, a roomy primary suite has a large walk-in closet and private bath with a double sink vanity and walk-in shower. Two additional bedrooms and a full hall bath provide plenty of space for family and guests. The lower level, thoughtfully renovated by the current owners, offers a comfortable TV area and home gym, perfect for relaxing and working out. This level has yet another half bath and provides easy access to the one-car garage and yard. The location is just a short stroll to downtown Bethlehem's Main Street, lined with great restaurants, shops and festivals, including Musikfest and Celtic Fest. Or tour Bethlehem's Moravian Settlements, recently designated a UNESCO World Heritage Site! For out-of-town getaways, drive just 80 mi to NYC or 70 mi to Philly! This home is ready for its next chapter!
Townhouse Details
Home Type
- Townhome
Est. Annual Taxes
- $5,700
Year Built
- Built in 2008
Parking
- 1 Car Attached Garage
- Garage Door Opener
- Driveway
- On-Street Parking
- Off-Street Parking
Home Design
- Vinyl Siding
- Stone
Interior Spaces
- 3-Story Property
- Gas Log Fireplace
- Family Room Downstairs
- Living Room with Fireplace
- City Lights Views
- Basement
Kitchen
- Double Oven
- Microwave
- Dishwasher
- Disposal
Bedrooms and Bathrooms
- 3 Bedrooms
- Walk-In Closet
Laundry
- Laundry on upper level
- Electric Dryer Hookup
Schools
- Calypso Elementary School
- Liberty High School
Additional Features
- Covered Patio or Porch
- 1,999 Sq Ft Lot
- Heating Available
Community Details
- Electric Expense $200
Map
Home Values in the Area
Average Home Value in this Area
Tax History
| Year | Tax Paid | Tax Assessment Tax Assessment Total Assessment is a certain percentage of the fair market value that is determined by local assessors to be the total taxable value of land and additions on the property. | Land | Improvement |
|---|---|---|---|---|
| 2025 | $5,568 | $193,800 | $9,000 | $184,800 |
| 2024 | $5,504 | $193,800 | $9,000 | $184,800 |
| 2023 | $5,455 | $193,800 | $9,000 | $184,800 |
| 2022 | $5,545 | $193,800 | $184,800 | $9,000 |
| 2021 | $5,519 | $193,800 | $9,000 | $184,800 |
| 2020 | $5,343 | $193,800 | $9,000 | $184,800 |
| 2019 | $5,382 | $193,800 | $9,000 | $184,800 |
| 2018 | $5,277 | $193,800 | $9,000 | $184,800 |
| 2017 | $5,043 | $193,800 | $9,000 | $184,800 |
| 2016 | -- | $193,800 | $9,000 | $184,800 |
| 2015 | -- | $193,800 | $9,000 | $184,800 |
| 2014 | -- | $193,800 | $9,000 | $184,800 |
Property History
| Date | Event | Price | List to Sale | Price per Sq Ft | Prior Sale |
|---|---|---|---|---|---|
| 11/18/2025 11/18/25 | Pending | -- | -- | -- | |
| 11/14/2025 11/14/25 | For Sale | $325,000 | +77.2% | $182 / Sq Ft | |
| 07/20/2012 07/20/12 | Sold | $183,450 | -3.4% | $109 / Sq Ft | View Prior Sale |
| 05/24/2012 05/24/12 | Pending | -- | -- | -- | |
| 05/16/2012 05/16/12 | For Sale | $189,900 | -- | $113 / Sq Ft |
Purchase History
| Date | Type | Sale Price | Title Company |
|---|---|---|---|
| Deed | $180,000 | Liberty Title & Escrow Co | |
| Warranty Deed | $183,450 | -- | |
| Warranty Deed | $176,500 | -- | |
| Warranty Deed | $224,900 | -- | |
| Deed | $46,667 | None Available | |
| Deed | $5,000 | None Available | |
| Deed | $5,000 | None Available |
Mortgage History
| Date | Status | Loan Amount | Loan Type |
|---|---|---|---|
| Open | $143,500 | New Conventional | |
| Previous Owner | $144,000 | New Conventional | |
| Previous Owner | $179,920 | New Conventional |
Source: Greater Lehigh Valley REALTORS®
MLS Number: 767786
APN: 642726521363-1







