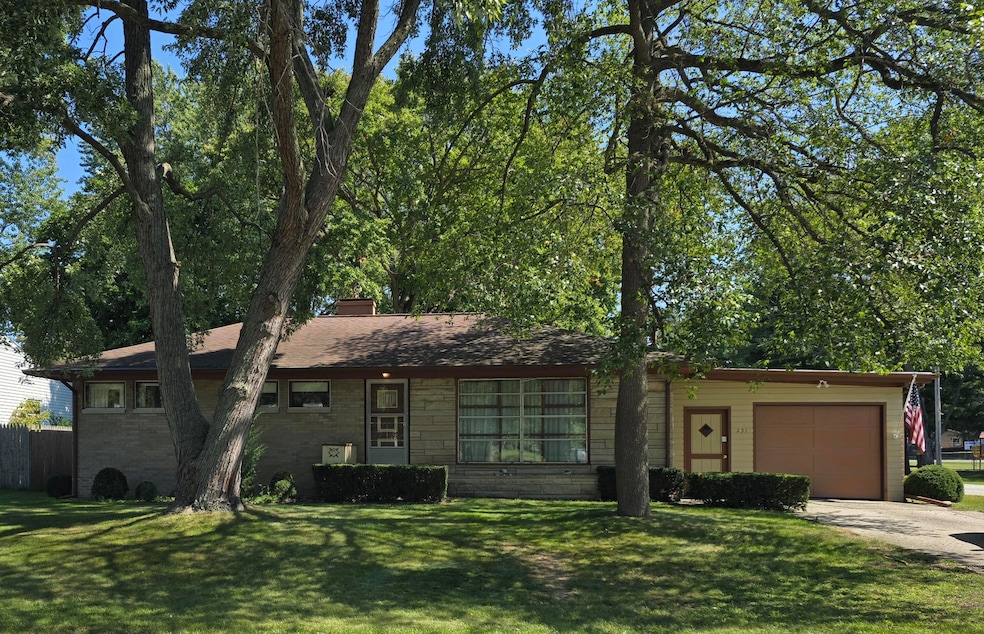231 Avondale Ave Trail Creek, IN 46360
Estimated payment $1,231/month
Highlights
- Park or Greenbelt View
- Country Kitchen
- 1 Car Attached Garage
- Corner Lot
- Front Porch
- Patio
About This Home
**Charming Ranch Home Across from Nelson Park!**Discover the perfect blend of comfort and convenience in this delightful brick ranch home. Nestled directly across from Nelson Park, enjoy immediate access to amenities like a basketball court, two baseball fields, and playgrounds right at your doorstep!This charming residence boasts 3 spacious bedrooms and 1 full bath, plus the added convenience of a bonus shower in the basement. With the potential to finish the downstairs area, you can double your living space and customize it to your liking.The property features a two-car garage with dual access from front and back driveways, ensuring easy parking for you and your guests. Entertain friends and family in your generous backyard, complete with a patio perfect for summer gatherings and a handy shed for extra storage.Don't miss your chance to own this inviting home in a prime location! Schedule your tour today and envision your future in this lovely sanctuary!
Home Details
Home Type
- Single Family
Est. Annual Taxes
- $1,642
Year Built
- Built in 1958
Lot Details
- 8,400 Sq Ft Lot
- Landscaped
- Corner Lot
HOA Fees
- $17 Monthly HOA Fees
Parking
- 1 Car Attached Garage
Property Views
- Park or Greenbelt
- Neighborhood
Home Design
- Brick Foundation
- Stone
Interior Spaces
- 1-Story Property
- Living Room
- Dining Room
- Natural lighting in basement
Kitchen
- Country Kitchen
- Electric Range
Flooring
- Carpet
- Concrete
- Vinyl
Bedrooms and Bathrooms
- 3 Bedrooms
- 1 Full Bathroom
Laundry
- Laundry Room
- Laundry on lower level
- Dryer
- Washer
Outdoor Features
- Patio
- Front Porch
Utilities
- Forced Air Heating and Cooling System
- Well
Community Details
- Association fees include trash
- Town Of Trail Creek Association, Phone Number (219) 872-2422
- Avondale Add Subdivision
Listing and Financial Details
- Assessor Parcel Number 460134408006000026
Map
Home Values in the Area
Average Home Value in this Area
Tax History
| Year | Tax Paid | Tax Assessment Tax Assessment Total Assessment is a certain percentage of the fair market value that is determined by local assessors to be the total taxable value of land and additions on the property. | Land | Improvement |
|---|---|---|---|---|
| 2024 | $1,614 | $164,200 | $18,500 | $145,700 |
| 2022 | $1,445 | $144,500 | $18,500 | $126,000 |
| 2021 | $1,169 | $116,900 | $18,500 | $98,400 |
| 2020 | $1,128 | $116,900 | $18,500 | $98,400 |
| 2019 | $1,051 | $102,100 | $16,000 | $86,100 |
| 2018 | $1,003 | $99,600 | $16,000 | $83,600 |
| 2017 | $1,008 | $99,700 | $11,700 | $88,000 |
| 2016 | $995 | $103,000 | $11,700 | $91,300 |
| 2014 | $985 | $100,700 | $11,700 | $89,000 |
Property History
| Date | Event | Price | Change | Sq Ft Price |
|---|---|---|---|---|
| 09/15/2025 09/15/25 | For Sale | $202,000 | -- | $132 / Sq Ft |
Purchase History
| Date | Type | Sale Price | Title Company |
|---|---|---|---|
| Interfamily Deed Transfer | -- | None Available | |
| Quit Claim Deed | -- | -- |
Source: Northwest Indiana Association of REALTORS®
MLS Number: 827801
APN: 46-01-34-408-006.000-026
- 105 Starling Dr
- 207 Meadowlark Dr
- 210 Finch Trail
- 102 Whisper Dunes Dr
- 2321 Greenwood Ave
- 1034 Providence St
- 2405 Del Plain Ave
- 421 Trail St
- 522 Highland Ave
- 537 Walton Ave
- 610 Davidson Ave
- 2905 E Michigan Blvd
- 0 Salem Ct
- 526 Davidson Ave
- 165 Indian Ridge Dr Unit 165
- 116 Coolspring Cir
- 2102 Plum St
- 613 Dogwood Dr
- 617 Black Oak Dr
- 606 Sunnyside Dr
- 1101 Salem St
- 3208 Dody Ave
- 3201 Mall Ct
- 300 Woods Edge Dr
- 2329 Normandy Dr
- 221 Barker Rd
- 123 1/2 E Fulton St Unit 2
- 508 S Lake Ave
- 1122 Spring St Unit D
- 912 Pine St Unit Second Floor
- 2122 Elston St Unit A
- 1209 Ohio St Unit (upper unit)
- 821 Buffalo St Unit Upper
- 525 Franklin St Unit 7
- 525 Franklin St Unit 2
- 204 Fogarty St Unit 1
- 1 Court Blvd
- 1000 Long Beach Ln
- 333 Lake Shore Dr Unit B2
- 210 Westwind Dr







