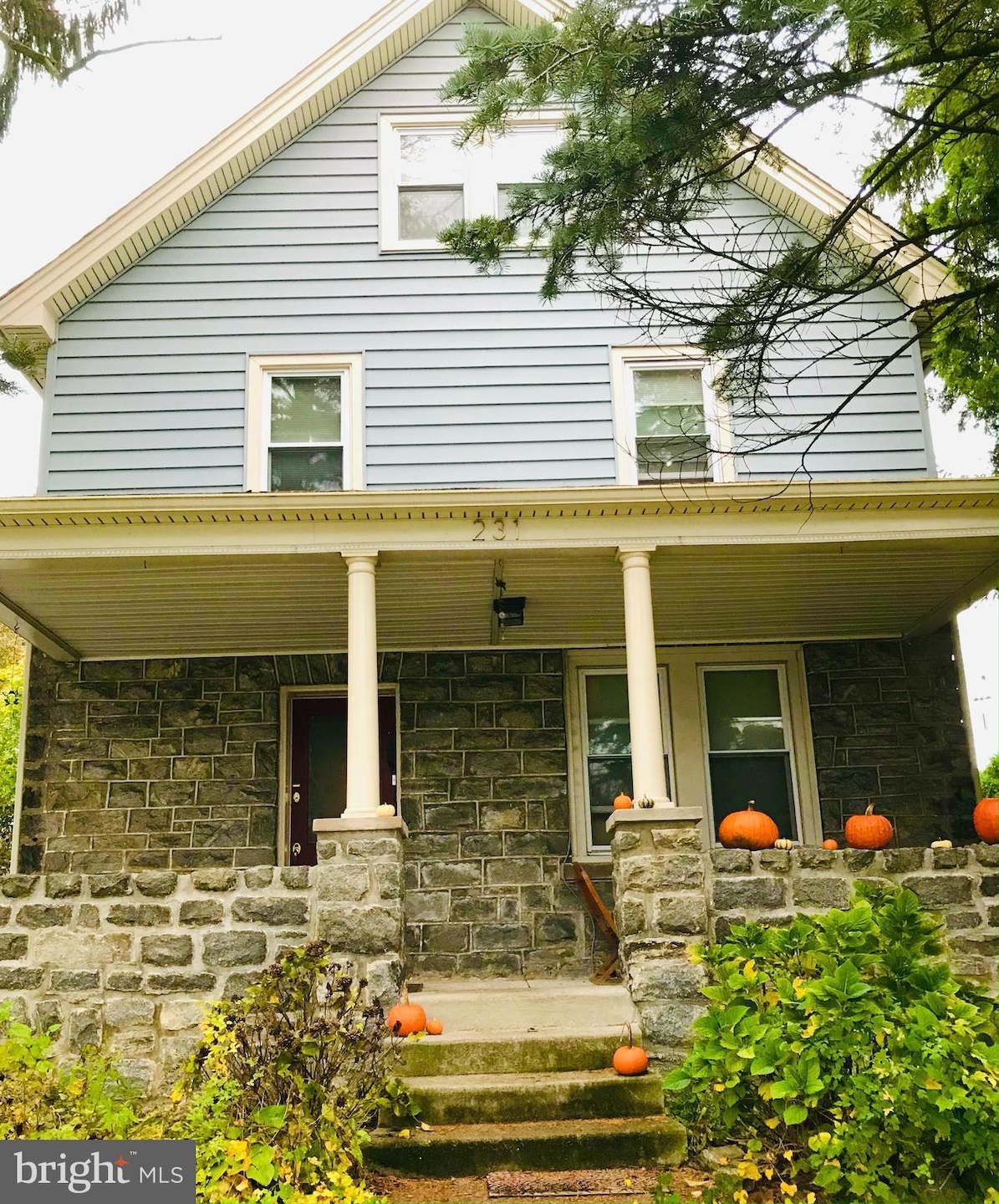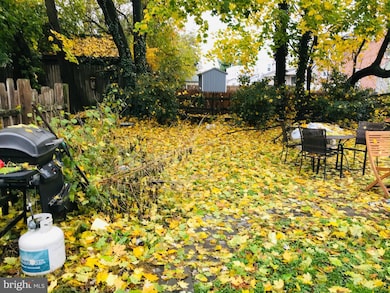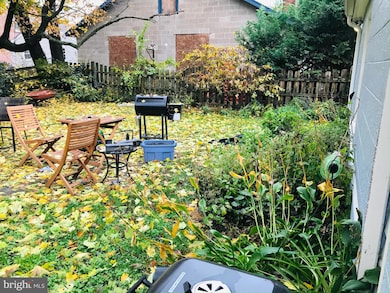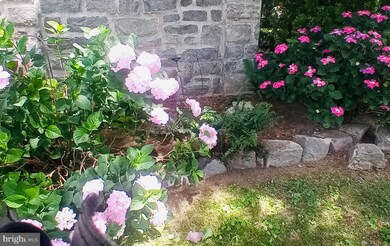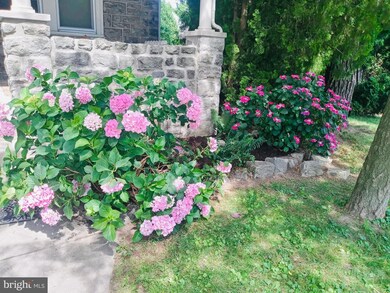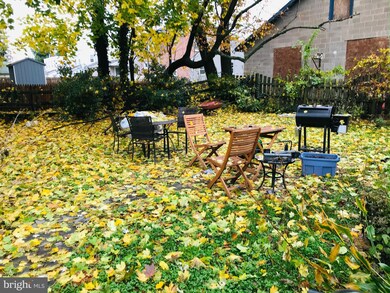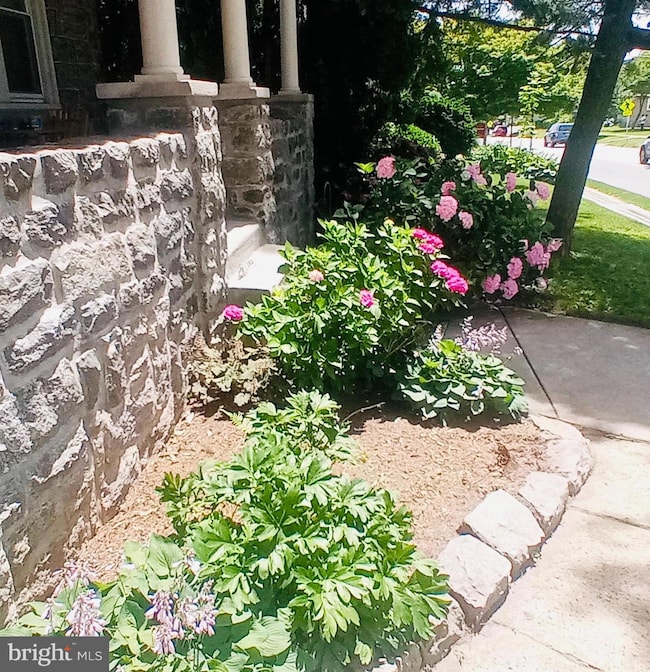231 Burmont Rd Drexel Hill, PA 19026
Estimated payment $2,388/month
Highlights
- Traditional Architecture
- Hot Water Heating System
- Energy-Efficient Windows
- Ceiling Fan
About This Home
Investor Alert or Smart House-Hacker Opportunity! Welcome to 231 Burmont Rd in the heart of Drexel Hill — a solid brick duplex offering the perfect blend of investment potential and owner-occupant comfort. Whether you're a seasoned investor or a buyer looking to offset your mortgage, this property is a win. The first-floor unit features a spacious layout with 2 bedrooms, 1 full bath, a bright living area, and access to a private front porch and basement with laundry and storage. Ready for move-in, this unit is ideal for a homeowner looking to settle in while enjoying the benefits of rental income. The second-floor unit, also 2 beds and 1 bath, is currently rented to long-term tenants who help cover your monthly expenses — a great way to build equity while keeping costs down. Located just steps from public transportation, including the trolley and bus lines, and close to Route 1, I-476, and City Ave, this location offers easy access to Center City, the Main Line, and beyond. Shops, restaurants, parks, and schools are all within reach, making it a highly desirable rental area. Separate utilities, off-street parking, and a shared backyard round out the highlights. Don't miss this chance to own a versatile duplex in a convenient, high-demand neighborhood!
Listing Agent
(484) 942-6266 mikecolemanrealestate@gmail.com Keller Williams Realty Devon-Wayne Listed on: 06/25/2025

Property Details
Home Type
- Multi-Family
Est. Annual Taxes
- $7,121
Year Built
- Built in 1930
Lot Details
- 7,405 Sq Ft Lot
- Lot Dimensions are 63.00 x 125.00
Parking
- Driveway
Home Design
- Duplex
- Traditional Architecture
- Stone Foundation
- Frame Construction
- Masonry
Interior Spaces
- 1,915 Sq Ft Home
- Ceiling Fan
- Basement Fills Entire Space Under The House
Kitchen
- Gas Oven or Range
- Range Hood
- Dishwasher
Laundry
- Dryer
- Washer
Eco-Friendly Details
- Energy-Efficient Windows
Schools
- Upper Darby Senior High School
Utilities
- Cooling System Mounted In Outer Wall Opening
- Hot Water Heating System
- 100 Amp Service
- Natural Gas Water Heater
- Cable TV Available
Listing and Financial Details
- Tax Lot 057-000
- Assessor Parcel Number 16-12-00188-00
Map
Home Values in the Area
Average Home Value in this Area
Tax History
| Year | Tax Paid | Tax Assessment Tax Assessment Total Assessment is a certain percentage of the fair market value that is determined by local assessors to be the total taxable value of land and additions on the property. | Land | Improvement |
|---|---|---|---|---|
| 2025 | $6,881 | $162,700 | $41,470 | $121,230 |
| 2024 | $6,881 | $162,700 | $41,470 | $121,230 |
| 2023 | $6,816 | $162,700 | $41,470 | $121,230 |
| 2022 | $6,633 | $162,700 | $41,470 | $121,230 |
| 2021 | $8,943 | $162,700 | $41,470 | $121,230 |
| 2020 | $7,345 | $113,550 | $41,470 | $72,080 |
| 2019 | $7,216 | $113,550 | $41,470 | $72,080 |
| 2018 | $7,133 | $113,550 | $0 | $0 |
| 2017 | $6,948 | $113,550 | $0 | $0 |
| 2016 | $623 | $113,550 | $0 | $0 |
| 2015 | $636 | $113,550 | $0 | $0 |
| 2014 | $636 | $113,550 | $0 | $0 |
Property History
| Date | Event | Price | List to Sale | Price per Sq Ft | Prior Sale |
|---|---|---|---|---|---|
| 08/08/2025 08/08/25 | Pending | -- | -- | -- | |
| 07/27/2025 07/27/25 | Price Changed | $339,900 | -2.9% | $177 / Sq Ft | |
| 06/25/2025 06/25/25 | For Sale | $349,900 | +75.0% | $183 / Sq Ft | |
| 11/20/2015 11/20/15 | Sold | $200,000 | -6.8% | $104 / Sq Ft | View Prior Sale |
| 09/16/2015 09/16/15 | Pending | -- | -- | -- | |
| 05/19/2015 05/19/15 | For Sale | $214,500 | 0.0% | $112 / Sq Ft | |
| 12/01/2014 12/01/14 | Rented | $950 | -13.6% | -- | |
| 12/01/2014 12/01/14 | Under Contract | -- | -- | -- | |
| 09/26/2014 09/26/14 | For Rent | $1,100 | 0.0% | -- | |
| 10/12/2013 10/12/13 | Rented | $1,100 | 0.0% | -- | |
| 10/02/2013 10/02/13 | Under Contract | -- | -- | -- | |
| 07/26/2013 07/26/13 | For Rent | $1,100 | 0.0% | -- | |
| 02/04/2012 02/04/12 | Rented | $1,100 | 0.0% | -- | |
| 02/02/2012 02/02/12 | Under Contract | -- | -- | -- | |
| 01/05/2012 01/05/12 | For Rent | $1,100 | -- | -- |
Purchase History
| Date | Type | Sale Price | Title Company |
|---|---|---|---|
| Deed | $339,900 | None Listed On Document | |
| Deed | $200,000 | Attorney | |
| Deed | $175,000 | -- |
Mortgage History
| Date | Status | Loan Amount | Loan Type |
|---|---|---|---|
| Open | $245,900 | New Conventional | |
| Previous Owner | $196,377 | FHA |
Source: Bright MLS
MLS Number: PADE2091102
APN: 16-12-00188-00
- 222 Burmont Rd
- 242 Burmont Rd
- 3816 Albemarle Ave
- 3817 Berkley Ave
- 3830 Albemarle Ave
- 3841 Berkley Ave
- 242 Bridge St
- 3408 Marshall Rd
- 3224 Marshall Rd
- 242 Shadeland Ave
- 333 Blanchard Rd
- 271 Drexel Ave
- 131 Saint Charles St
- 4012 Albemarle Ave
- 337 Cheswold Rd
- 0 Bridge St
- 3941 Bridge St
- 4009 Redden Rd
- 347 Abbey Terrace
- 4020 Albemarle Ave
