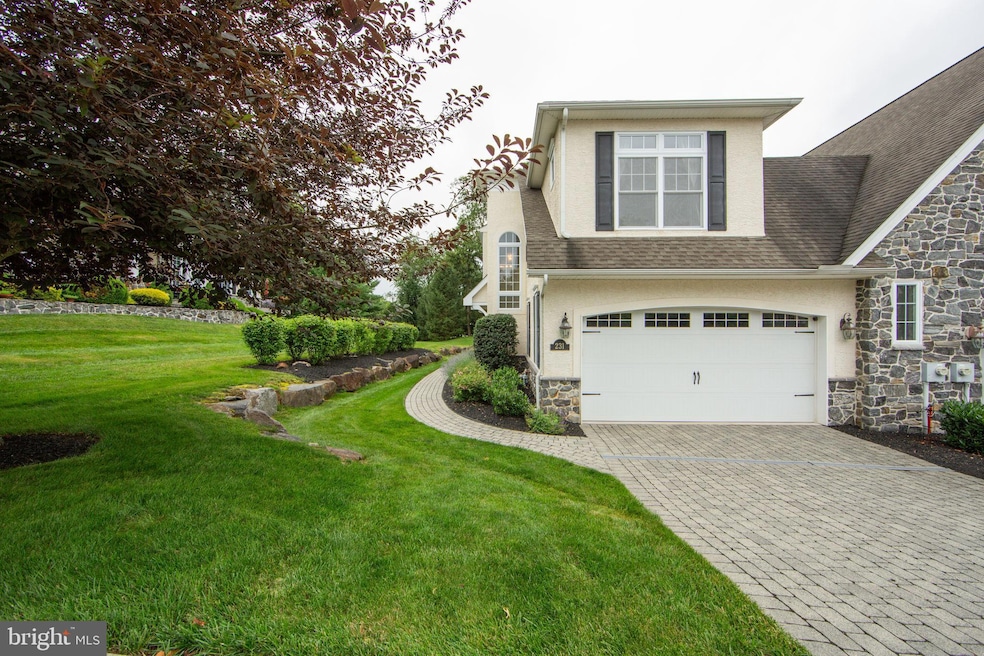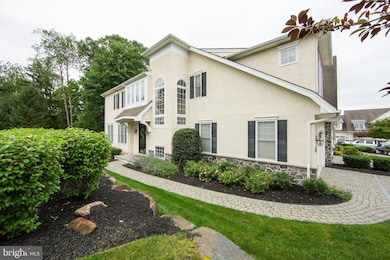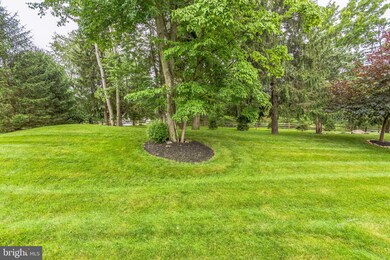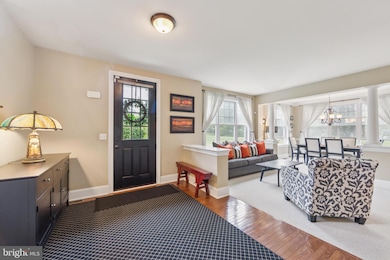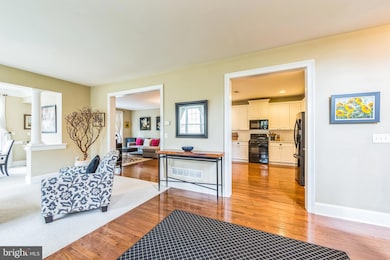231 Caleb Dr Unit 21 West Chester, PA 19382
Estimated payment $5,237/month
Highlights
- Scenic Views
- Commercial Range
- Deck
- Sarah W Starkweather Elementary School Rated A
- Carriage House
- Wood Flooring
About This Home
BEST VALUE in Thornbury Township! PREMIUM LOCATION within walking distance to Crebily Farms State Park. Beautifully Crafted by quality builder, 3 Bedroom/2.5 Bath end unit carriage home in desirable Brinton Village- a community of 34 custom properties positioned on one of the community’s most desirable lots, this home stuns from the curb with meticulous landscaping and a custom hand-laid stone walkway. Inside, an elegant two-story foyer welcomes you with gleaming hardwood floors and an open, light-filled layout. The heart of the home is the beautifully upgraded kitchen featuring granite countertops, a custom subway tile backsplash, and a sunlit eat-in area. The kitchen flows seamlessly into the family room, where a striking fireplace adds warmth and charm. Oversized sliders lead to a private deck overlooking lush, professionally maintained greenery—your own outdoor oasis with none of the upkeep. A formal living room and dining room complete the main level, enhanced by natural light, neutral finishes, and elegant architectural details like upgraded moldings and decorative column. Upstairs, a spacious loft with custom plantation shutters offers flexible living space-perfect as a home office, reading nook, or media area. Two generously sized bedrooms share a full bath, while the primary suite is a true retreat with vaulted ceilings, dual walk-in closets, a dressing area, and a luxurious en-suite bath with double vanities, a soaking tub, and an oversized glass shower. The finished lower level offers even more space, ideal for a rec room, home gym, or additional family living area—ready to be tailored to your lifestyle. Enjoy a carefree lifestyle. This lovingly maintained and extensively upgraded home offers both sophistication and comfort, inside and out. Nearby Crebily Farms State Park will be preserved - an added bonus’s for nature and walking enthusiasts. Don’t delay -- this may be your next treasured homestead! Schedule your tour today and make this dream home your reality.
Townhouse Details
Home Type
- Townhome
Est. Annual Taxes
- $7,702
Year Built
- Built in 2010
Lot Details
- 2,100 Sq Ft Lot
- Northwest Facing Home
- Extensive Hardscape
- Property is in excellent condition
HOA Fees
- $375 Monthly HOA Fees
Parking
- 2 Car Attached Garage
- Front Facing Garage
- Driveway
Home Design
- Semi-Detached or Twin Home
- Carriage House
- Stone Siding
- Concrete Perimeter Foundation
- Stucco
Interior Spaces
- Property has 3 Levels
- Ceiling Fan
- Gas Fireplace
- Family Room Off Kitchen
- Sitting Room
- Living Room
- Dining Room
- Wood Flooring
- Scenic Vista Views
- Laundry on upper level
- Finished Basement
Kitchen
- Breakfast Area or Nook
- Butlers Pantry
- Commercial Range
- Built-In Microwave
Bedrooms and Bathrooms
- 3 Bedrooms
- En-Suite Bathroom
Outdoor Features
- Deck
- Porch
Location
- Suburban Location
Schools
- West Chester Bayard Rustin High School
Utilities
- Forced Air Heating and Cooling System
- 200+ Amp Service
- Natural Gas Water Heater
- Cable TV Available
Community Details
- Association fees include common area maintenance, snow removal, trash, lawn maintenance
- Brinton Village Subdivision
Listing and Financial Details
- Assessor Parcel Number 66-01 -0211
Map
Home Values in the Area
Average Home Value in this Area
Tax History
| Year | Tax Paid | Tax Assessment Tax Assessment Total Assessment is a certain percentage of the fair market value that is determined by local assessors to be the total taxable value of land and additions on the property. | Land | Improvement |
|---|---|---|---|---|
| 2025 | $7,886 | $281,830 | $77,020 | $204,810 |
| 2024 | $7,886 | $281,830 | $77,020 | $204,810 |
| 2023 | $7,886 | $281,830 | $77,020 | $204,810 |
| 2022 | $7,780 | $281,830 | $77,020 | $204,810 |
| 2021 | $7,668 | $281,830 | $77,020 | $204,810 |
| 2020 | $7,617 | $281,830 | $77,020 | $204,810 |
| 2019 | $7,507 | $281,830 | $77,020 | $204,810 |
| 2018 | $7,341 | $281,830 | $77,020 | $204,810 |
| 2017 | $7,176 | $281,830 | $77,020 | $204,810 |
| 2016 | $5,824 | $281,830 | $77,020 | $204,810 |
| 2015 | $5,824 | $281,830 | $77,020 | $204,810 |
| 2014 | $5,824 | $281,830 | $77,020 | $204,810 |
Property History
| Date | Event | Price | List to Sale | Price per Sq Ft | Prior Sale |
|---|---|---|---|---|---|
| 11/13/2025 11/13/25 | Pending | -- | -- | -- | |
| 10/29/2025 10/29/25 | For Sale | $799,000 | +39.6% | $213 / Sq Ft | |
| 12/01/2016 12/01/16 | Sold | $572,500 | -4.6% | $152 / Sq Ft | View Prior Sale |
| 11/03/2016 11/03/16 | Pending | -- | -- | -- | |
| 09/11/2016 09/11/16 | Price Changed | $599,900 | -2.4% | $160 / Sq Ft | |
| 08/04/2016 08/04/16 | For Sale | $614,900 | -- | $164 / Sq Ft |
Purchase History
| Date | Type | Sale Price | Title Company |
|---|---|---|---|
| Deed | $572,500 | Trident Land Transfer Co | |
| Deed | $504,005 | None Available |
Mortgage History
| Date | Status | Loan Amount | Loan Type |
|---|---|---|---|
| Open | $372,500 | New Conventional | |
| Previous Owner | $403,200 | New Conventional |
Source: Bright MLS
MLS Number: PACT2112696
APN: 66-001-0211.0000
- 134 Lydia Ln
- 1009 Adams Way
- 1015 Adams Way
- 123 E Street Rd
- 1261 Buck Ln
- 501 W Street Rd
- 1119 S New St
- 1123 S New St
- 1121 S New St
- 300 Greenbriar Dr
- 134 Gilpin Dr Unit A-305
- 127 Gilpin Dr Unit A-208
- 602 John Anthony Dr
- 1052 Cedar Mill Ln
- 1016 Dunvegan Rd
- 1384 Faucett Dr
- 530 Woodhaven Rd
- 101 Bellefair Ln
- 1019 Goodwin Ln
- 675 LOT 2 Brintons Bridge Rd
