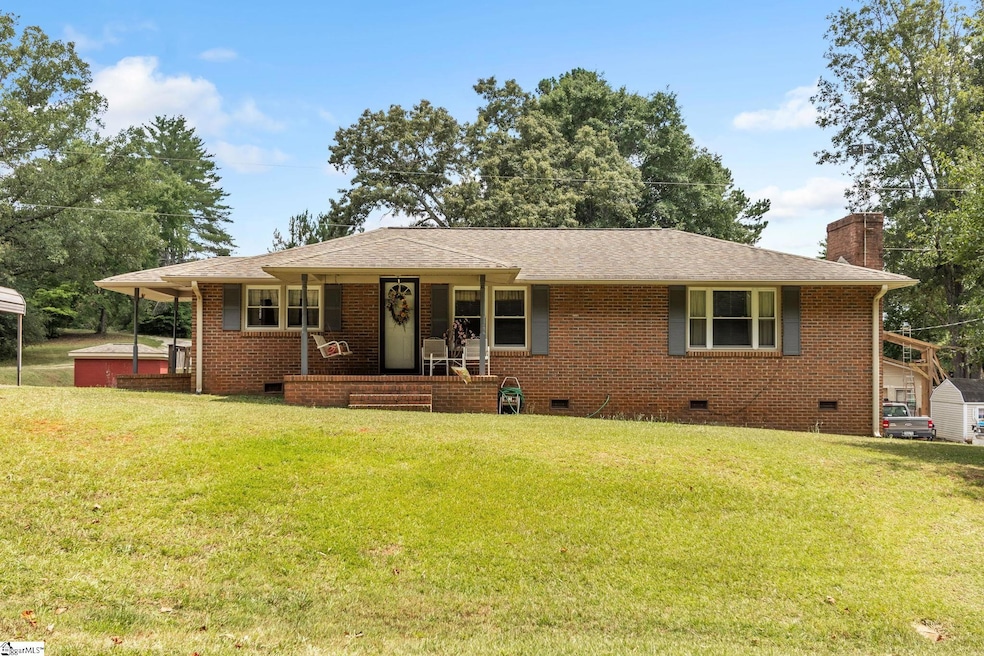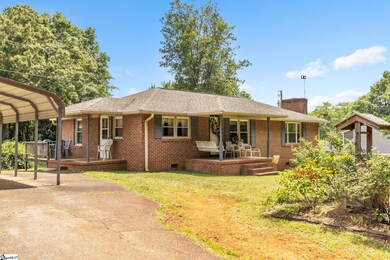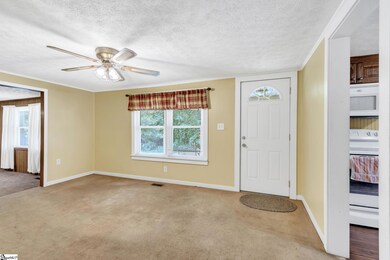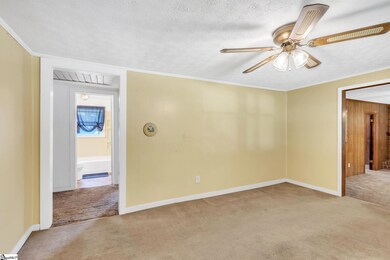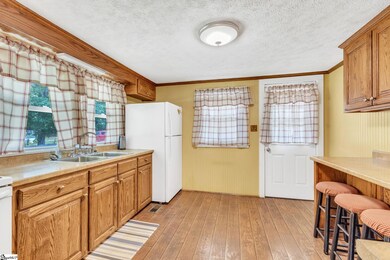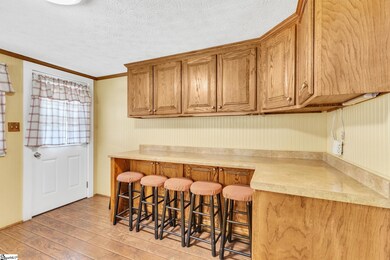
231 Camp Creek Rd Central, SC 29630
Highlights
- Deck
- Ranch Style House
- Front Porch
- R.C. Edwards Middle School Rated A-
- Wood Under Carpet
- Living Room
About This Home
As of February 2025Back on the market at NO FAULT to the sellers!!! CUTE and Cozy!! We've got a sweet little home waiting for your TLC! Oh, the potential with this cutie patootie! When you first pull into your driveway, you'll notice your 2-car carport that will keep your vehicles out of the weather! You can then enter your new home from the side door entry, or from your front porch. You'll find the cutest little kitchen just waiting for you with cabinet space galore! Then you'll find your dining room waiting for entertaining. Step down into your living room where you will find your cozy fireplace ready for you and a good movie! Off the living room, you'll find your master bedroom/bathroom. The master bathroom has had some recent upgrades you'll find to be perfect! Your two additional bedrooms are shared with a hallway guest bath, and are ready for anything your imagination can throw their way. When you're ready to head outside, you'll find a little deck area that is perfect for grilling/entertaining. Need somewhere to park your lawnmower...no problem! You'll enjoy the outdoor garage/shop found behind your new home. This house is just waiting for you to call it HOME...so give me a call today!
Last Agent to Sell the Property
Servus Realty Group License #117414 Listed on: 06/28/2024
Home Details
Home Type
- Single Family
Est. Annual Taxes
- $190
Year Built
- Built in 1960
Lot Details
- 0.53 Acre Lot
- Lot Dimensions are 112x226x97x216
- Level Lot
- Few Trees
Home Design
- Ranch Style House
- Brick Exterior Construction
- Architectural Shingle Roof
Interior Spaces
- 1,290 Sq Ft Home
- 1,000-1,199 Sq Ft Home
- Ceiling Fan
- Gas Log Fireplace
- Living Room
- Dining Room
- Crawl Space
- Fire and Smoke Detector
- Electric Dryer Hookup
Kitchen
- Electric Cooktop
- Built-In Microwave
- Laminate Countertops
Flooring
- Wood Under Carpet
- Carpet
- Laminate
- Vinyl
Bedrooms and Bathrooms
- 3 Main Level Bedrooms
- 2 Full Bathrooms
Attic
- Attic Fan
- Storage In Attic
Parking
- 2 Car Garage
- Detached Carport Space
- Workshop in Garage
- Shared Driveway
Outdoor Features
- Deck
- Outbuilding
- Front Porch
Schools
- Six Mile Elementary School
- Rc Edwards Middle School
- D. W. Daniel High School
Utilities
- Central Air
- Heating System Uses Propane
- Well
- Electric Water Heater
- Septic Tank
Listing and Financial Details
- Assessor Parcel Number 4087-00-19-6173 R0088810
Ownership History
Purchase Details
Home Financials for this Owner
Home Financials are based on the most recent Mortgage that was taken out on this home.Purchase Details
Similar Homes in Central, SC
Home Values in the Area
Average Home Value in this Area
Purchase History
| Date | Type | Sale Price | Title Company |
|---|---|---|---|
| Deed | $177,900 | None Listed On Document | |
| Deed | $177,900 | None Listed On Document | |
| Deed Of Distribution | -- | None Listed On Document |
Mortgage History
| Date | Status | Loan Amount | Loan Type |
|---|---|---|---|
| Open | $142,320 | New Conventional | |
| Closed | $142,320 | New Conventional |
Property History
| Date | Event | Price | Change | Sq Ft Price |
|---|---|---|---|---|
| 02/27/2025 02/27/25 | Sold | $177,900 | -17.3% | $178 / Sq Ft |
| 09/13/2024 09/13/24 | Price Changed | $215,000 | -2.3% | $215 / Sq Ft |
| 07/26/2024 07/26/24 | Price Changed | $220,000 | -6.4% | $220 / Sq Ft |
| 06/28/2024 06/28/24 | For Sale | $235,000 | -- | $235 / Sq Ft |
Tax History Compared to Growth
Tax History
| Year | Tax Paid | Tax Assessment Tax Assessment Total Assessment is a certain percentage of the fair market value that is determined by local assessors to be the total taxable value of land and additions on the property. | Land | Improvement |
|---|---|---|---|---|
| 2024 | $429 | $3,570 | $560 | $3,010 |
| 2023 | $429 | $3,570 | $560 | $3,010 |
| 2022 | $190 | $3,570 | $560 | $3,010 |
| 2021 | $246 | $3,570 | $560 | $3,010 |
| 2020 | $235 | $3,568 | $560 | $3,008 |
Agents Affiliated with this Home
-
Jennifer Perry Coon

Seller's Agent in 2025
Jennifer Perry Coon
Servus Realty Group
(864) 915-9391
1 in this area
40 Total Sales
-
Elizabeth Johnson

Buyer's Agent in 2025
Elizabeth Johnson
Brackin Ventures Realty
(843) 312-1322
3 in this area
51 Total Sales
Map
Source: Greater Greenville Association of REALTORS®
MLS Number: 1530954
APN: 4087-00-19-6173
- 236 Issaqueena Dr
- 415 Silver Creek Rd
- 129 Ridgeland Dr
- 116 Ridgeland Dr
- 102 Shale Ct
- 101 Edens Garden Way
- 105 Edens Shoals Ct
- 000 Bluebird Ln Unit Tract A
- 125 Breckenridge Dr
- 169 Stancil Rd
- 000 Six-Mile Hwy Unit Tract B
- 000 Six-Mile Hwy Unit Tract C
- 303 N Norris Dr
- 110 Bridwell Rd
- 219 Holliday Rd
- 170 Railroad St
- 00 Old Schoolhouse Rd
- 108 Grange Valley Ln
- 138 Grange Valley Ln
