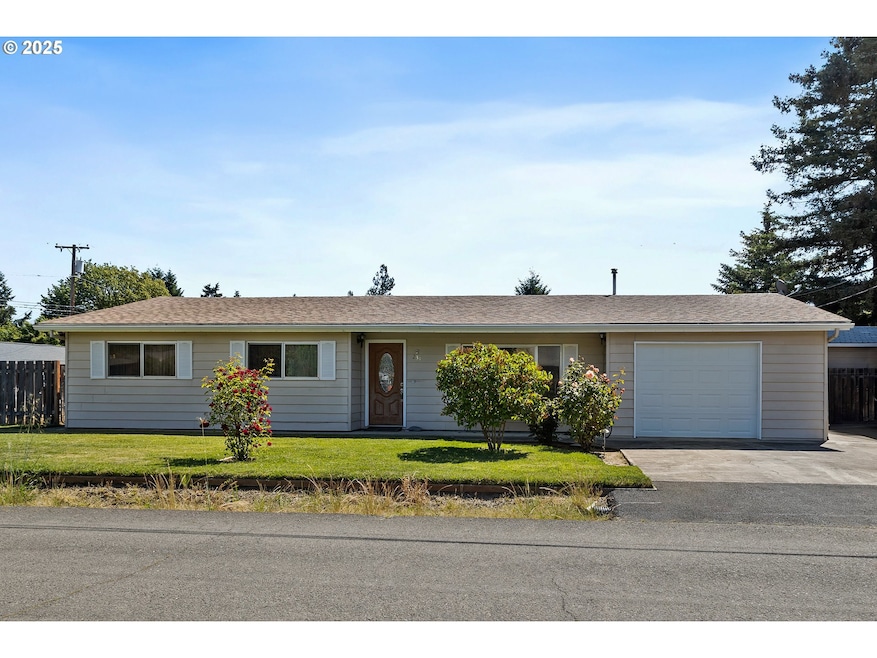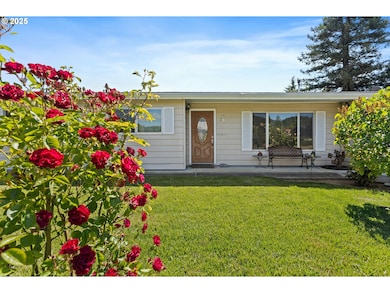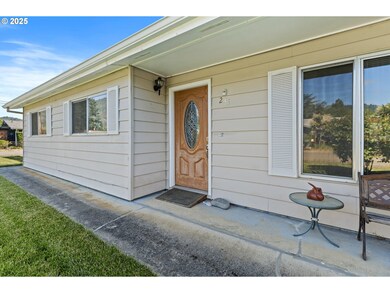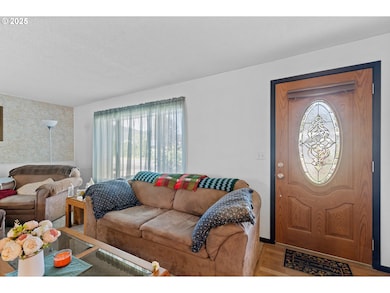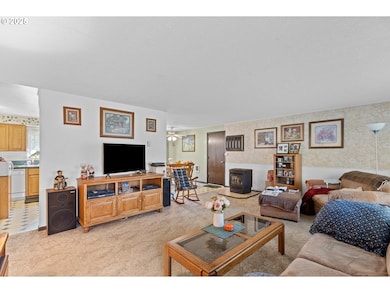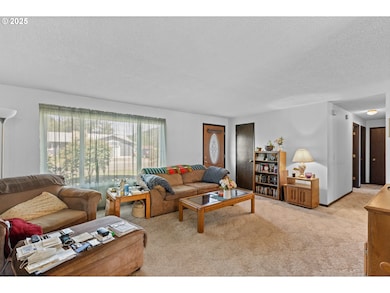231 Chestnut St Myrtle Creek, OR 97457
Estimated payment $1,930/month
Highlights
- RV Access or Parking
- 1 Fireplace
- Private Yard
- Mountain View
- Corner Lot
- No HOA
About This Home
Charming 3 bed, 2 bath single-level home on a spacious corner lot! Enjoy a large, fully fenced yard perfect for entertaining or relaxing with a covered patio. The extra-deep garage offers ample storage, and there's dedicated RV parking for all your toys. Nice quiet neighborhood in the heart of Myrtle Creek. The backyard is being reseeded and will be just as nice as the front yard in no time!
Listing Agent
Keller Williams Southern Oregon-Umpqua Valley Brokerage Phone: 541-378-8694 License #201231176 Listed on: 05/22/2025

Home Details
Home Type
- Single Family
Est. Annual Taxes
- $1,682
Year Built
- Built in 1973
Lot Details
- 6,969 Sq Ft Lot
- Fenced
- Corner Lot
- Level Lot
- Private Yard
Parking
- 1 Car Attached Garage
- Garage Door Opener
- Driveway
- RV Access or Parking
Home Design
- Slab Foundation
- Composition Roof
Interior Spaces
- 1,230 Sq Ft Home
- 1-Story Property
- 1 Fireplace
- Sliding Doors
- Family Room
- Living Room
- Dining Room
- Wall to Wall Carpet
- Mountain Views
- Washer and Dryer
Kitchen
- Free-Standing Range
- Range Hood
- Dishwasher
- Disposal
Bedrooms and Bathrooms
- 3 Bedrooms
- 2 Full Bathrooms
Accessible Home Design
- Accessibility Features
- Level Entry For Accessibility
Outdoor Features
- Covered Patio or Porch
- Shed
Schools
- Myrtle Creek Elementary School
- Coffenberry Middle School
- South Umpqua High School
Utilities
- Cooling System Mounted In Outer Wall Opening
- Pellet Stove burns compressed wood to generate heat
- Heating System Mounted To A Wall or Window
- Baseboard Heating
- Electric Water Heater
Community Details
- No Home Owners Association
Listing and Financial Details
- Assessor Parcel Number R73770
Map
Home Values in the Area
Average Home Value in this Area
Tax History
| Year | Tax Paid | Tax Assessment Tax Assessment Total Assessment is a certain percentage of the fair market value that is determined by local assessors to be the total taxable value of land and additions on the property. | Land | Improvement |
|---|---|---|---|---|
| 2025 | $1,310 | $97,932 | -- | -- |
| 2024 | $1,272 | $125,726 | -- | -- |
| 2023 | $1,633 | $122,065 | $0 | $0 |
| 2022 | $1,585 | $118,510 | $0 | $0 |
| 2021 | $1,539 | $115,059 | $0 | $0 |
| 2020 | $1,494 | $111,708 | $0 | $0 |
| 2019 | $1,451 | $108,455 | $0 | $0 |
| 2018 | $1,408 | $105,297 | $0 | $0 |
| 2017 | $1,322 | $102,231 | $0 | $0 |
| 2016 | $1,259 | $99,254 | $0 | $0 |
| 2015 | $1,222 | $96,394 | $0 | $0 |
| 2014 | $1,214 | $94,778 | $0 | $0 |
| 2013 | -- | $90,148 | $0 | $0 |
Property History
| Date | Event | Price | List to Sale | Price per Sq Ft |
|---|---|---|---|---|
| 08/04/2025 08/04/25 | Price Changed | $340,000 | -2.9% | $276 / Sq Ft |
| 06/02/2025 06/02/25 | Price Changed | $350,000 | -4.1% | $285 / Sq Ft |
| 05/22/2025 05/22/25 | For Sale | $365,000 | -- | $297 / Sq Ft |
Purchase History
| Date | Type | Sale Price | Title Company |
|---|---|---|---|
| Bargain Sale Deed | -- | None Listed On Document | |
| Interfamily Deed Transfer | -- | None Available | |
| Interfamily Deed Transfer | -- | None Available | |
| Survivorship Deed | $153,000 | Douglas County Title Company |
Source: Regional Multiple Listing Service (RMLS)
MLS Number: 570621978
APN: R73770
- 961 NE Broadway St
- 195 NE Sandy Terrace
- 0 NE Simpson Ln Unit 734646510
- 629 NE Johnson St
- 650 SE Riverside Dr
- 455 Woody Ct
- 910 NE Leon Ave
- 407 NE Waite St
- 1357 NE Ballard Ct
- 186 NE Division St
- 206 NE Laurel Ave
- 769 NE Christian St
- 1682 Riverside Dr
- 1682 NE Riverside Dr
- 606 NW Nichol Ave
- 195 SE Mill St
- 1056 NE Orchard Dr
- 728 NW Morrison Ave
- 119 Forest Rd
- 0 NE Orchard Dr Unit 24552379
