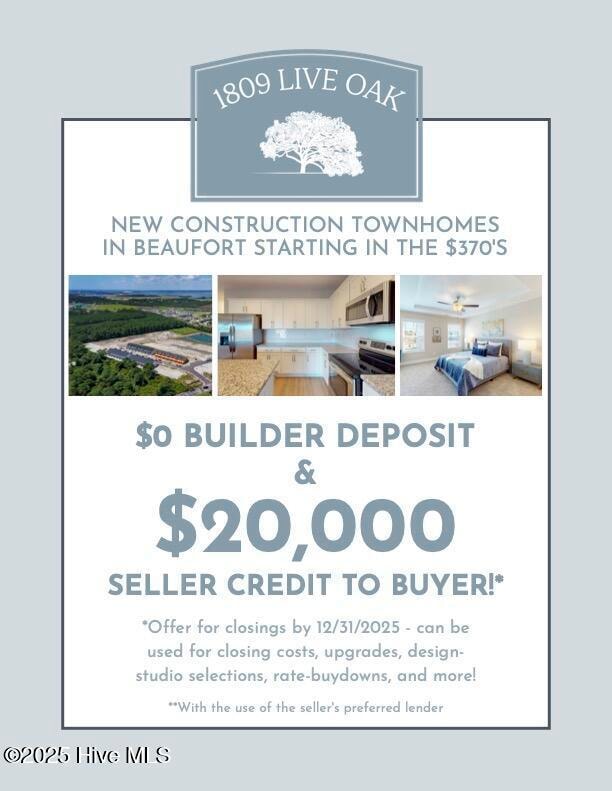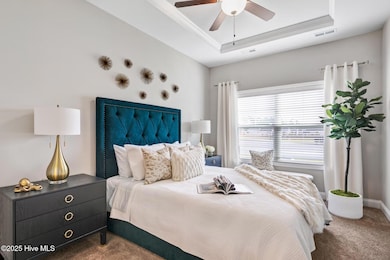231 Cline Way Unit 105, 1809 Live Beaufort, NC 28516
Estimated payment $2,580/month
Highlights
- Main Floor Primary Bedroom
- Pickleball Courts
- 1 Car Attached Garage
- Beaufort Elementary School Rated A-
- Covered Patio or Porch
- Resident Manager or Management On Site
About This Home
Beaufort's Newest Townhome Community- 1809 Live Oak! This beautifully crafted 3-bedroom, 2.5-bath home offers 1,984 sqft of well-designed living space, built by a trusted North Carolina builder known for quality construction and thoughtful design. Situated in the new townhome community of 1809 Live Oak, located in Beaufort and less than 3 miles from downtown, you'll enjoy easy access to a variety of shopping, dining, and entertainment options. The first-floor primary suite includes a spacious walk-in closet and a private full bathroom designed for comfort and functionality. The open-concept layout features a contemporary kitchen with granite countertops, stainless steel appliances, and generous counter space that flows into the dining and living areas- ideal for everyday living and hosting guests. Upstairs, you'll find two additional bedrooms, a full bathroom, and a versatile loft space that offers flexible options for relaxation or hobbies, as well as an office. Buyers have the opportunity to personalize their home with a choice of warm or cool finish packages, along with a la carte upgrades such as blinds, refrigerators, washers, dryers, and fencing, providing added convenience and flexibility to suit individual preferences. With quality construction and customizable options, this new townhome offers both style and adaptability. Schedule your visit to 1809 Live Oak today! $20,000 seller credit to buyer! *Offer for closings by 12/31/2025 with the use of the seller's preferred lender - can be used for closing costs, upgrades, design-studio selections, rate-buydowns, and more!
Townhouse Details
Home Type
- Townhome
Year Built
- Built in 2025
HOA Fees
- $100 Monthly HOA Fees
Home Design
- Slab Foundation
- Wood Frame Construction
- Architectural Shingle Roof
- Vinyl Siding
- Stick Built Home
Interior Spaces
- 1,984 Sq Ft Home
- 2-Story Property
- Combination Dining and Living Room
- Washer and Dryer Hookup
Kitchen
- Range
- Dishwasher
Flooring
- Carpet
- Tile
- Luxury Vinyl Plank Tile
Bedrooms and Bathrooms
- 3 Bedrooms
- Primary Bedroom on Main
- Walk-in Shower
Parking
- 1 Car Attached Garage
- Front Facing Garage
- Driveway
- Off-Street Parking
Schools
- Beaufort Elementary And Middle School
- East Carteret High School
Utilities
- Heat Pump System
- Electric Water Heater
- Cable TV Available
Additional Features
- Covered Patio or Porch
- 2,178 Sq Ft Lot
Listing and Financial Details
- Assessor Parcel Number 730612964656000
Community Details
Overview
- 1809 Live Oak HOA
- 1809 Live Oak Subdivision
- Maintained Community
Recreation
- Pickleball Courts
- Dog Park
Additional Features
- Community Barbecue Grill
- Resident Manager or Management On Site
Map
Home Values in the Area
Average Home Value in this Area
Property History
| Date | Event | Price | List to Sale | Price per Sq Ft |
|---|---|---|---|---|
| 06/25/2025 06/25/25 | For Sale | $394,900 | -- | $199 / Sq Ft |
Source: Hive MLS
MLS Number: 100515557
- 230 Cline Way Unit 130, 1809 Live
- 232 Cline Way Unit 129, 1809 Live
- 228 Cline Way Unit 131, 1809 Live
- 237 Cline Way Unit 108, 1809 Live
- 233 Cline Way Unit 106, 1809 Live
- 235 Cline Way Unit 107, 1809 Live
- The Lookout Plan at 1809 Live Oak - Towns at Live Oak
- The Harbour Plan at 1809 Live Oak - Towns at Live Oak
- 229 Cline Way Unit 104, 1809 Live
- 0 Live Oak St
- 702 Pirates Landing Dr
- 502 Professional Park Dr
- 413 Meeting St
- 1202 Courtyard E
- 120 Eastbay Way
- 301 Courtyard E Unit 301
- 504 Courtyard E
- 427 Meeting St
- 434 Meeting St
- 806 N Carolina 101
- 702 Courtyard E Unit 702
- 205 Piver Rd
- 719 Cedar St
- 312 Marsh St Unit F
- 2411 Front St Unit 38
- 107 Gordon St
- 182 Lewistown Rd Unit 2
- 182 Lewistown Rd
- 122 Craven St Unit A
- 130 Sunset Ln
- 221 Front St
- 360 Island Rd Unit 2
- 360 Island Rd Unit 3
- 501 Bridges St Unit C
- 501 Bridges St Unit A
- 501 Bridges St Unit B
- 501 Bridges St Unit D
- 812 Shepard St
- 908 Bridges St Unit A
- 1019 Harkers Island Rd







