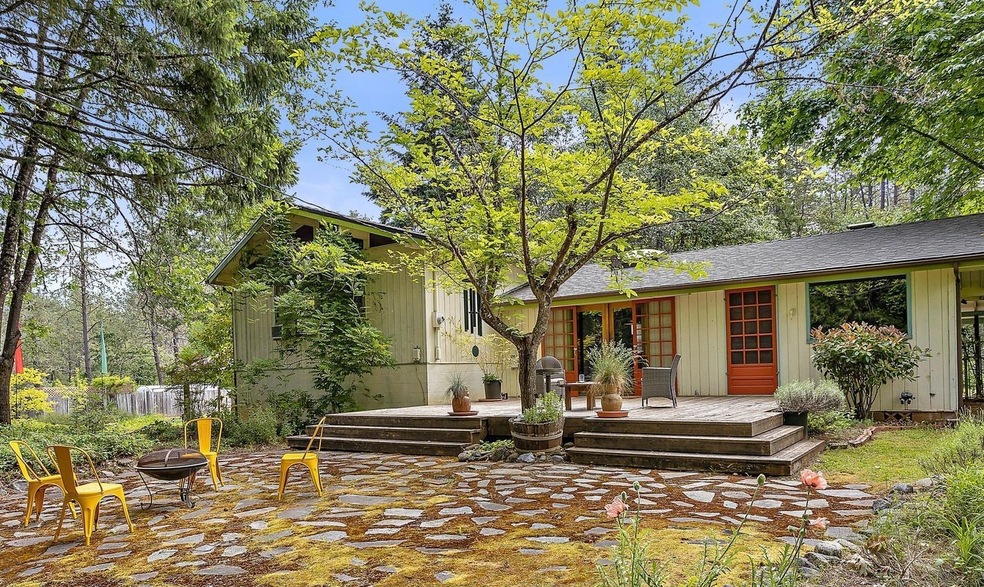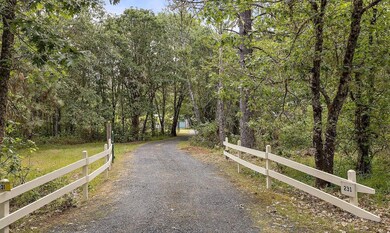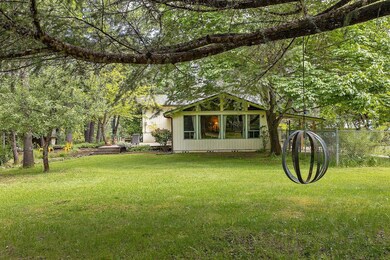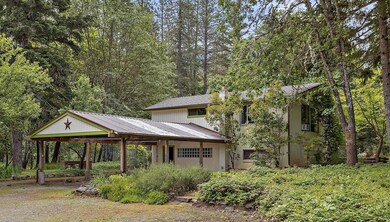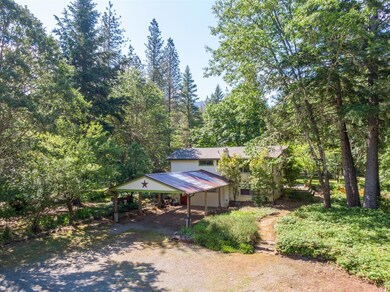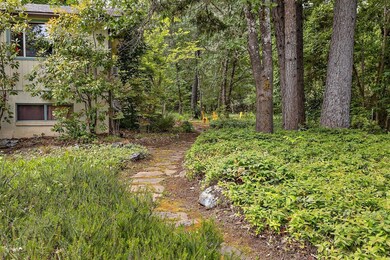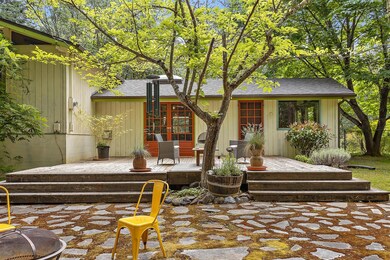
231 Colin Rd Grants Pass, OR 97527
Highlights
- Home fronts a pond
- Chalet
- Territorial View
- RV Garage
- Deck
- Vaulted Ceiling
About This Home
As of August 2023Charming Lyndel Cedar Home(post & beam) tucked onto 2.65 level usable acres in the beautiful Fish Hatchery area.3 bedroom/2 bath & lower level to make your own. Meandering paths surround this cottage with stone patios front & back & trellised vine covered sitting area. Enter thru screened french doors that lead into the house from the deck that overlooks your park like grounds. Another set of french doors enhance the living area. Large wood burning fireplace makes this cabiny house so cozy. It's a 3 level but with very short expanse of stairs for each level. Unique, warm & inviting are words that describe this property. Large fully fenced garden area & orchard with many varieties of fruit trees. Organically gardened and abundance of water for landscape and gardening from a strong well and 2,000 gallon storage tank. Oversized two car detached garage with two add'l rooms & a very large covered carport. Bathrooms & kitchen never updated but enjoy as these owners have or make it your own
Last Agent to Sell the Property
Sheila Berard
Real Estate Cafe LLC License #200010057 Listed on: 05/31/2019
Last Buyer's Agent
Brandy Holder
Realty Executives Southern Oregon
Home Details
Home Type
- Single Family
Est. Annual Taxes
- $1,891
Year Built
- Built in 1970
Lot Details
- 2.65 Acre Lot
- Home fronts a pond
- Level Lot
- Garden
- Property is zoned RR2.5, RR2.5
Parking
- 2 Car Detached Garage
- RV Garage
Home Design
- Chalet
- Cottage
- Frame Construction
- Composition Roof
- Concrete Perimeter Foundation
Interior Spaces
- 2,037 Sq Ft Home
- Multi-Level Property
- Vaulted Ceiling
- Ceiling Fan
- Wood Burning Fireplace
- Vinyl Clad Windows
- Wood Frame Window
- Aluminum Window Frames
- Territorial Views
Kitchen
- Oven
- Cooktop
- Dishwasher
- Kitchen Island
- Disposal
Flooring
- Wood
- Carpet
- Laminate
Bedrooms and Bathrooms
- 4 Bedrooms
- Walk-In Closet
- 2 Full Bathrooms
Outdoor Features
- Deck
- Patio
- Separate Outdoor Workshop
- Shed
Utilities
- Heating System Uses Propane
- Baseboard Heating
- Well
- Water Heater
- Septic Tank
Listing and Financial Details
- Exclusions: pot rack in kitchen
- Assessor Parcel Number R325179
Ownership History
Purchase Details
Home Financials for this Owner
Home Financials are based on the most recent Mortgage that was taken out on this home.Purchase Details
Home Financials for this Owner
Home Financials are based on the most recent Mortgage that was taken out on this home.Purchase Details
Similar Homes in Grants Pass, OR
Home Values in the Area
Average Home Value in this Area
Purchase History
| Date | Type | Sale Price | Title Company |
|---|---|---|---|
| Warranty Deed | $366,000 | First American Title | |
| Special Warranty Deed | $191,000 | Fidelity Natl Title Co Of Or | |
| Trustee Deed | $143,103 | Ticor Title |
Mortgage History
| Date | Status | Loan Amount | Loan Type |
|---|---|---|---|
| Open | $292,800 | New Conventional | |
| Previous Owner | $45,000 | Credit Line Revolving | |
| Previous Owner | $152,800 | Purchase Money Mortgage |
Property History
| Date | Event | Price | Change | Sq Ft Price |
|---|---|---|---|---|
| 08/15/2023 08/15/23 | Sold | $539,000 | 0.0% | $265 / Sq Ft |
| 07/13/2023 07/13/23 | Pending | -- | -- | -- |
| 07/07/2023 07/07/23 | For Sale | $539,000 | +47.3% | $265 / Sq Ft |
| 07/12/2019 07/12/19 | Sold | $366,000 | -1.1% | $180 / Sq Ft |
| 06/02/2019 06/02/19 | Pending | -- | -- | -- |
| 05/31/2019 05/31/19 | For Sale | $369,900 | -- | $182 / Sq Ft |
Tax History Compared to Growth
Tax History
| Year | Tax Paid | Tax Assessment Tax Assessment Total Assessment is a certain percentage of the fair market value that is determined by local assessors to be the total taxable value of land and additions on the property. | Land | Improvement |
|---|---|---|---|---|
| 2024 | $2,406 | $322,540 | -- | -- |
| 2023 | $1,967 | $313,150 | $0 | $0 |
| 2022 | $1,987 | $304,030 | -- | -- |
| 2021 | $1,862 | $295,180 | $0 | $0 |
| 2020 | $1,942 | $286,590 | $0 | $0 |
| 2019 | $1,865 | $278,250 | $0 | $0 |
| 2018 | $1,891 | $270,150 | $0 | $0 |
| 2017 | $1,891 | $262,290 | $0 | $0 |
| 2016 | $1,603 | $254,660 | $0 | $0 |
| 2015 | $1,548 | $247,250 | $0 | $0 |
| 2014 | $1,509 | $240,050 | $0 | $0 |
Agents Affiliated with this Home
-
M
Seller's Agent in 2023
Monica Hathaway
John L Scott Real Estate Grants Pass
(541) 218-1527
87 Total Sales
-
P
Buyer's Agent in 2023
Pat Phillips
John L Scott Real Estate Grants Pass
-
S
Seller's Agent in 2019
Sheila Berard
Real Estate Cafe LLC
-
B
Buyer's Agent in 2019
Brandy Holder
Realty Executives Southern Oregon
Map
Source: Oregon Datashare
MLS Number: 103001860
APN: R325179
- 175 Ridge View Ln
- 145 Ridge View Ln Unit Lot 1
- 2800 Fish Hatchery Rd
- 2901 Fish Hatchery Rd
- 4249 Southside Rd
- 550 Bolt Mountain Rd
- 500 Cumberland Dr
- 4784 Fish Hatchery Rd
- 836 Sleepy Hollow Loop
- 243 Daleo Dr
- 198 Daleo Dr
- 538 View Top Dr
- 364 Genverna Glen
- 163 Genverna Glen
- 2000 Stringer Gap Rd
- 5457 Fish Hatchery Rd
- 5719 Jerome Prairie Rd
- 7081 New Hope Rd
- 1940 Southside Rd
- 5835 Fish Hatchery Rd
