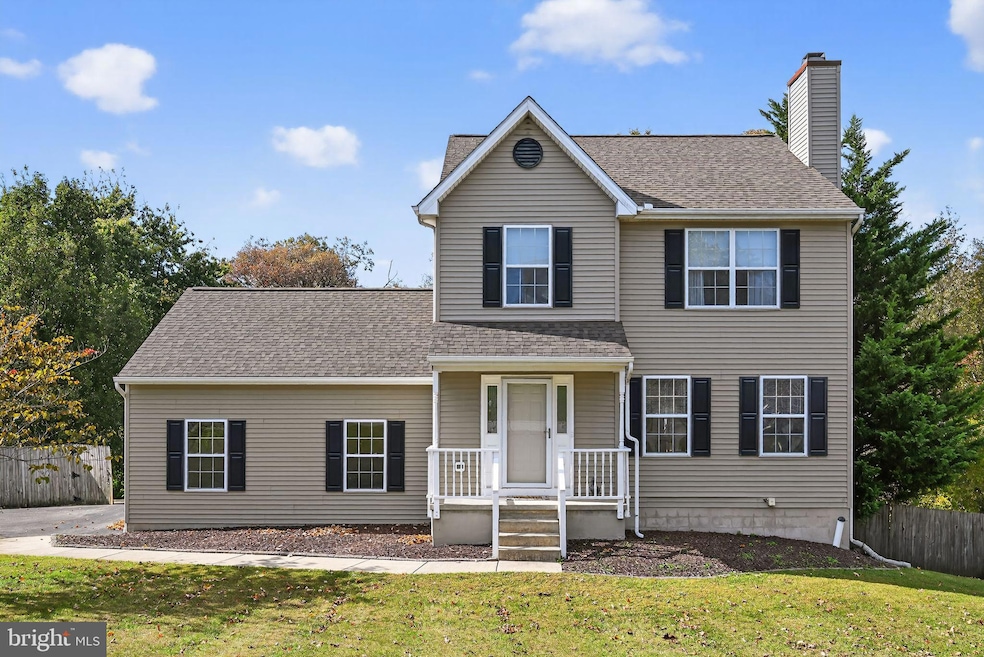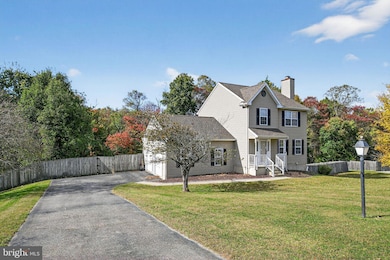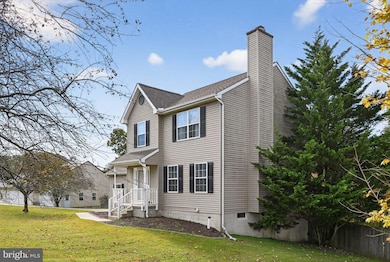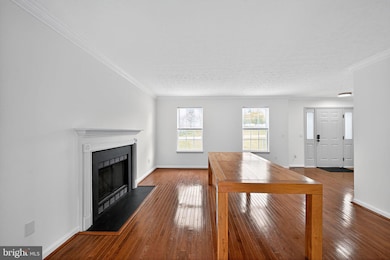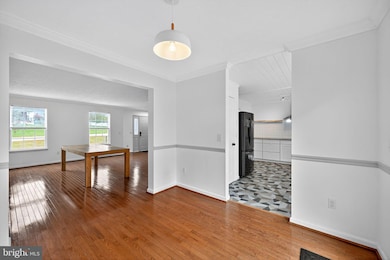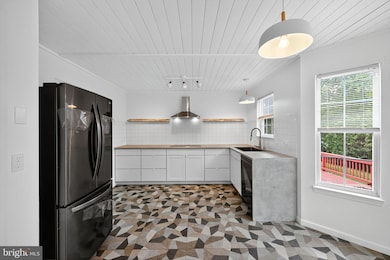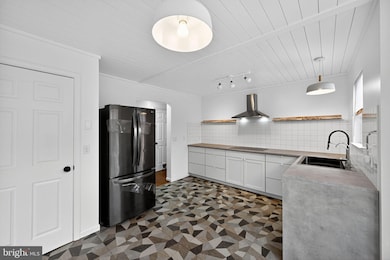231 Cool Spring Ln Stewartstown, PA 17363
Estimated payment $2,900/month
Highlights
- View of Trees or Woods
- Colonial Architecture
- Traditional Floor Plan
- 2 Acre Lot
- Deck
- No HOA
About This Home
Welcome to your private wooded retreat on 2 acres in Stewartstown. This beautifully updated 3 bedroom, 2.5 bath home blends neighborhood charm in the front with peaceful privacy in the back. Enjoy new luxury vinyl plank flooring and a modern, clean design throughout. The main level features a bright kitchen and living area that opens to a spacious deck, perfect for entertaining or quiet evenings surrounded by nature. The finished walkout basement offers extra living or recreation space with direct access to the fenced yard, ideal for pets. Two expansive decks overlook the woods, complete with electric hookup ready for a jacuzzi. Explore your own scenic property with trails leading to a gentle stream, or relax in a hammock under the trees. Upstairs, the serene bedrooms provide comfort and privacy, with the primary suite capturing sunset views over the woods. With a finished basement, efficient systems, and just minutes to I-83, this home offers the best of both worlds: tranquil country living with easy access to town conveniences. New roof installed in 2024 with a transferable 25 year warranty.
Listing Agent
(267) 494-0742 phlteam@houwzer.com Houwzer, LLC License #RS346080 Listed on: 10/18/2025

Home Details
Home Type
- Single Family
Est. Annual Taxes
- $6,222
Year Built
- Built in 1998
Lot Details
- 2 Acre Lot
- Privacy Fence
- Back Yard Fenced
- Property is in excellent condition
Parking
- 2 Car Direct Access Garage
- 4 Driveway Spaces
- Side Facing Garage
- On-Street Parking
Property Views
- Woods
- Garden
Home Design
- Colonial Architecture
- Contemporary Architecture
- Block Foundation
- Asphalt Roof
- Vinyl Siding
Interior Spaces
- Property has 2 Levels
- Traditional Floor Plan
- Ceiling Fan
- Wood Burning Fireplace
- Entrance Foyer
- Family Room
- Living Room
- Dining Room
- Luxury Vinyl Plank Tile Flooring
- Laundry on upper level
- Partially Finished Basement
Kitchen
- Eat-In Country Kitchen
- Breakfast Area or Nook
Bedrooms and Bathrooms
- 3 Bedrooms
- Soaking Tub
Outdoor Features
- Deck
- Patio
Location
- Suburban Location
Schools
- Kennard-Dale High School
Utilities
- Forced Air Heating and Cooling System
- 200+ Amp Service
- Natural Gas Water Heater
Community Details
- No Home Owners Association
- Ebaughs Creek Subdivision
Listing and Financial Details
- Tax Lot 0081
- Assessor Parcel Number 32-000-BK-0081-00-00000
Map
Home Values in the Area
Average Home Value in this Area
Tax History
| Year | Tax Paid | Tax Assessment Tax Assessment Total Assessment is a certain percentage of the fair market value that is determined by local assessors to be the total taxable value of land and additions on the property. | Land | Improvement |
|---|---|---|---|---|
| 2025 | $6,222 | $211,920 | $57,900 | $154,020 |
| 2024 | $6,222 | $211,920 | $57,900 | $154,020 |
| 2023 | $6,222 | $211,920 | $57,900 | $154,020 |
| 2022 | $6,222 | $211,920 | $57,900 | $154,020 |
| 2021 | $6,010 | $211,920 | $57,900 | $154,020 |
| 2020 | $6,010 | $211,920 | $57,900 | $154,020 |
| 2019 | $5,989 | $211,920 | $57,900 | $154,020 |
| 2018 | $5,989 | $211,920 | $57,900 | $154,020 |
| 2017 | $5,989 | $211,920 | $57,900 | $154,020 |
| 2016 | $0 | $211,920 | $57,900 | $154,020 |
| 2015 | -- | $211,920 | $57,900 | $154,020 |
| 2014 | -- | $211,920 | $57,900 | $154,020 |
Property History
| Date | Event | Price | List to Sale | Price per Sq Ft | Prior Sale |
|---|---|---|---|---|---|
| 10/18/2025 10/18/25 | For Sale | $459,970 | +84.0% | $249 / Sq Ft | |
| 09/13/2018 09/13/18 | Sold | $250,000 | -7.1% | $135 / Sq Ft | View Prior Sale |
| 08/02/2018 08/02/18 | Pending | -- | -- | -- | |
| 07/19/2018 07/19/18 | For Sale | $269,000 | -- | $146 / Sq Ft |
Purchase History
| Date | Type | Sale Price | Title Company |
|---|---|---|---|
| Deed | $250,000 | None Available | |
| Interfamily Deed Transfer | -- | None Available | |
| Deed | $230,000 | None Available | |
| Deed | $230,000 | None Available | |
| Deed | $245,000 | -- |
Mortgage History
| Date | Status | Loan Amount | Loan Type |
|---|---|---|---|
| Open | $200,000 | New Conventional | |
| Previous Owner | $224,169 | FHA | |
| Previous Owner | $245,000 | Purchase Money Mortgage |
Source: Bright MLS
MLS Number: PAYK2090320
APN: 32-000-BK-0081.00-00000
- 113 Lee St
- 4341 Forbes Dr
- 4350 Blackburn Dr
- 4303 Forbes Dr
- 13 Baneberry St
- 17 Charles Ave
- 9 W Pennsylvania Ave
- 2 S Main St
- 5 E Pennsylvania Ave
- 82 Piston Ct
- 31 S Main St
- 10 Black Oak Ct
- 0 Five Forks Rd Unit PAYK2095070
- 0 Five Forks Rd Unit PAYK2095050
- 18007 Dave Anne Cir
- 18010 Dave Anne Cir
- 19717 5 Forks Rd
- 18183 Piedmont Rd
- 0 Bridgeview Rd Unit PAYK2080146
- 2 Dutton Rd
- 2430 Harris Mill Rd
- 73 Messina Ct
- 31 E Forrest Ave
- 2204 Lincoln Way
- 2203 Lincoln Way
- 150 Cambridge Blvd
- 13380 Cross Roads Ave
- 138 Davis Rd
- 2305 Lincoln Way
- 1305 Lincoln Way
- 103 Waneta St Unit B
- 956 Toad Valley Rd
- 1 Franklin Ct
- 30 E Franklin St Unit GARAGE
- 118 Carea Rd
- 170 Cambridge Blvd
- 18 E Main St Unit B
- 44 High St
- 58 High St
- 41 Baltimore St
