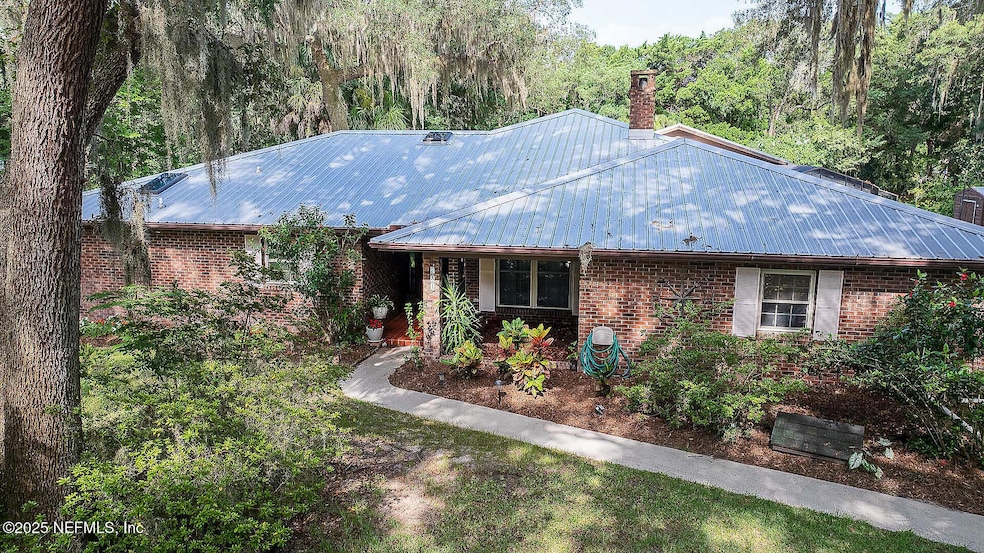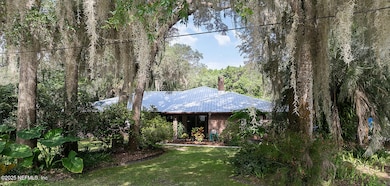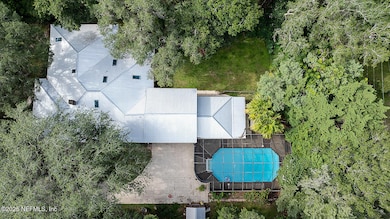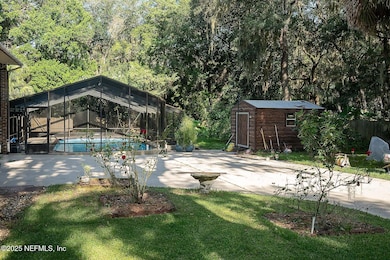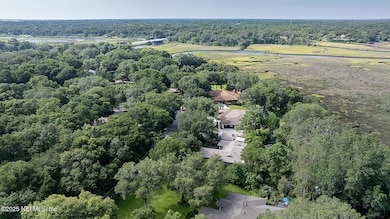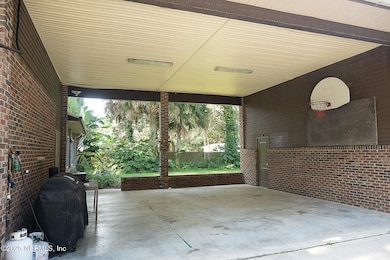231 Creekside Dr Saint Augustine, FL 32086
Kings NeighborhoodEstimated payment $4,533/month
Highlights
- Screened Pool
- RV Access or Parking
- Open Floorplan
- Otis A. Mason Elementary School Rated A
- Views of Trees
- Wooded Lot
About This Home
Welcome to 231 Creekside Drive! Just minutes away from downtown St Augustine and the beaches, this home is a private oasis. Nestled on a high bluff behind beautiful oaks on almost 3/4 of an acre, this one-of-a-kind property is a must see! This updated home features a 40x20 screened pool, covered RV storage with electric, water and sewer connections, an over-sized storage shed, new tin roof and new dual ac units. The detached guest house includes a bedroom and partial kitchen. The large, shaded lot is home to fruit trees and a garden area. A separate living room, designated dining room, updated, eat-in kitchen and oversized sunroom make this home perfect for entertaining.
With no HOA you can bring all your toys and enjoy all this unique property had to offer!
Home Details
Home Type
- Single Family
Est. Annual Taxes
- $4,667
Year Built
- Built in 1985 | Remodeled
Lot Details
- 0.68 Acre Lot
- Cul-De-Sac
- Back Yard Fenced
- Wooded Lot
Parking
- 2 Car Garage
- 2 Attached Carport Spaces
- Garage Door Opener
- RV Access or Parking
Home Design
- Brick Exterior Construction
- Metal Roof
Interior Spaces
- 3,038 Sq Ft Home
- 1-Story Property
- Open Floorplan
- Ceiling Fan
- Skylights
- Gas Fireplace
- Entrance Foyer
- Views of Trees
- Fire and Smoke Detector
Kitchen
- Eat-In Kitchen
- Breakfast Bar
- Electric Oven
- Electric Range
- Microwave
- Ice Maker
- Dishwasher
- Kitchen Island
- Disposal
Flooring
- Laminate
- Tile
Bedrooms and Bathrooms
- 4 Bedrooms
- Split Bedroom Floorplan
- Walk-In Closet
- In-Law or Guest Suite
- Shower Only
Laundry
- Laundry on lower level
- Sink Near Laundry
- Washer and Electric Dryer Hookup
Pool
- Screened Pool
- Saltwater Pool
Outdoor Features
- Front Porch
Schools
- Otis A. Mason Elementary School
- Gamble Rogers Middle School
- Pedro Menendez High School
Utilities
- Central Heating and Cooling System
- Well
- Electric Water Heater
- Septic Tank
Community Details
- No Home Owners Association
- Osceola Point Subdivision
Listing and Financial Details
- Assessor Parcel Number 1737400130
Map
Home Values in the Area
Average Home Value in this Area
Tax History
| Year | Tax Paid | Tax Assessment Tax Assessment Total Assessment is a certain percentage of the fair market value that is determined by local assessors to be the total taxable value of land and additions on the property. | Land | Improvement |
|---|---|---|---|---|
| 2025 | $4,667 | $410,175 | -- | -- |
| 2024 | $4,667 | $398,615 | -- | -- |
| 2023 | $4,667 | $387,005 | $0 | $0 |
| 2022 | $4,542 | $375,733 | $0 | $0 |
| 2021 | $4,517 | $364,789 | $0 | $0 |
| 2020 | $4,503 | $359,752 | $0 | $0 |
| 2019 | $4,408 | $338,348 | $0 | $0 |
| 2018 | $4,432 | $336,968 | $0 | $0 |
| 2017 | $4,418 | $330,037 | $0 | $0 |
| 2016 | $4,421 | $315,894 | $0 | $0 |
| 2015 | $4,992 | $315,592 | $0 | $0 |
| 2014 | $4,565 | $282,394 | $0 | $0 |
Property History
| Date | Event | Price | List to Sale | Price per Sq Ft | Prior Sale |
|---|---|---|---|---|---|
| 10/07/2025 10/07/25 | Price Changed | $790,000 | -1.3% | $260 / Sq Ft | |
| 07/31/2025 07/31/25 | For Sale | $800,000 | +142.4% | $263 / Sq Ft | |
| 08/14/2013 08/14/13 | Sold | $330,000 | -8.1% | $109 / Sq Ft | View Prior Sale |
| 08/03/2013 08/03/13 | Pending | -- | -- | -- | |
| 01/09/2013 01/09/13 | For Sale | $359,000 | -- | $118 / Sq Ft |
Purchase History
| Date | Type | Sale Price | Title Company |
|---|---|---|---|
| Quit Claim Deed | $40,000 | Attorney | |
| Quit Claim Deed | $40,000 | Mayer Heather | |
| Interfamily Deed Transfer | -- | Attorney | |
| Deed | $100 | -- | |
| Warranty Deed | $330,000 | Action Title Services Of St |
Source: realMLS (Northeast Florida Multiple Listing Service)
MLS Number: 2101408
APN: 173740-0130
- 3740 Bluff Ln
- 3750 Bluff Ln
- 3297 Turtle Creek Rd
- 3508 Kings Rd S
- 3308 Millwood Way
- 150 Calle Menendez
- 196 Calle de Leon
- 3312 N Silvertree Way
- 740 Old Loggers Way
- 214 Raintree Trail
- 404 Camelia Trail
- 3025 Old Moultrie Rd
- 728 Willow Wood Place
- 757 Old Loggers Way
- 426 Jasmine Rd
- 200 Raintree Trail
- 701 Camelia Trail
- 300 Raintree Trail
- 56 Deltona Blvd
- 3550 Lone Wolf Trail
- 3715 Bluff Ln Unit B
- 3521 Carolwood Ln
- 631 Andrew Ave
- 212 Raintree Trail
- 105 Moultrie Crossing Ln
- 424 Orchis Rd
- 89 Zaragoza Dr
- 46 Soria Dr
- 79 Zaragoza Dr
- 75 Pamplona Dr
- 71 Pamplona Dr
- 66 Pamplona Dr
- 67 Pamplona Dr
- 107 Pamplona Dr
- 101 Pamplona Dr
- 29 Pamplona Dr
- 49 Palma Dr
- 22 Pamplona Dr
- 93 Palma Dr
- 19 Pamplona Dr
