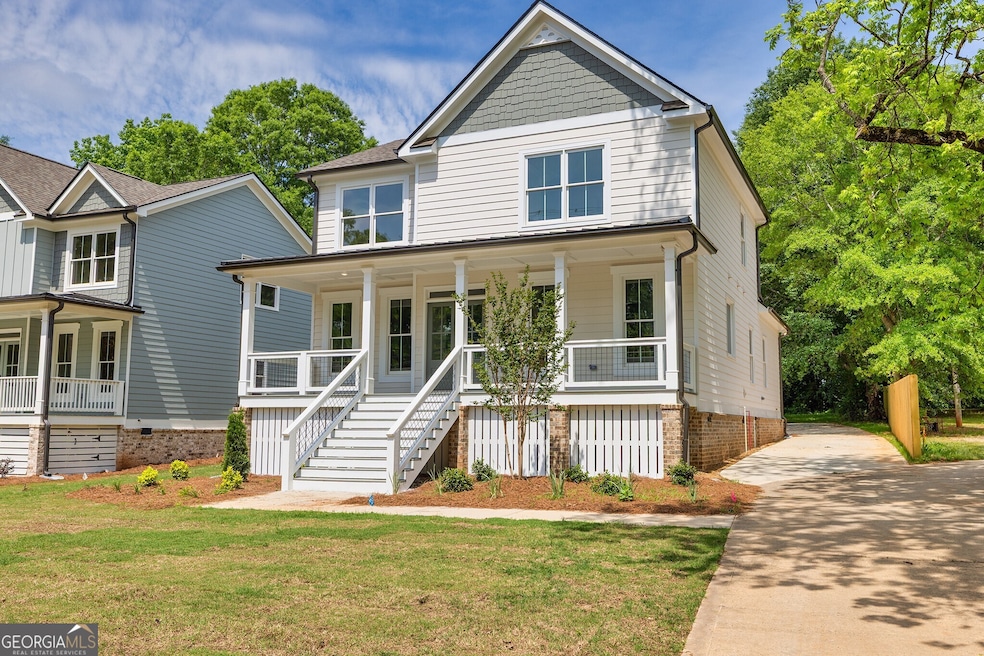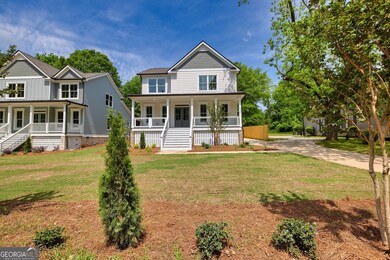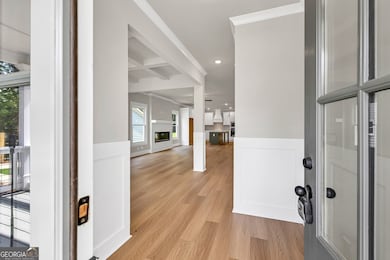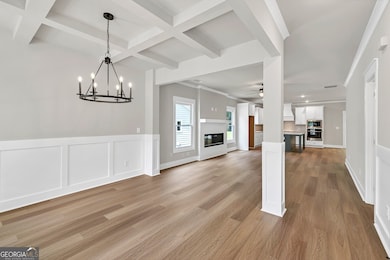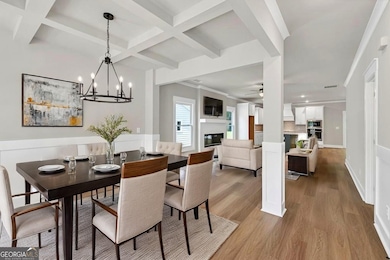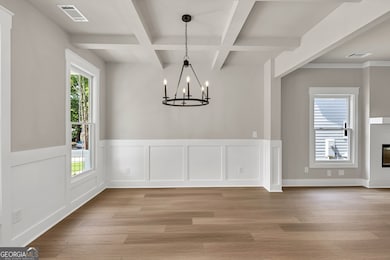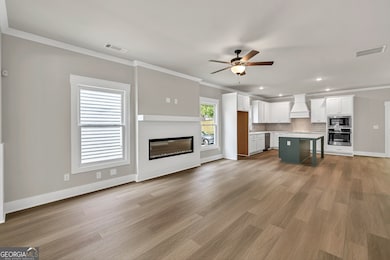231 E Marable St Monroe, GA 30655
Estimated payment $2,611/month
Highlights
- New Construction
- Dining Room Seats More Than Twelve
- Wood Flooring
- City View
- Traditional Architecture
- Main Floor Primary Bedroom
About This Home
The Evergreen Plan built by Expo Homes! Ask about our rates as low as 4.99%* with use of seller's preferred lender! Where luxury meets small-town charm in Downtown Monroe! This beautifully crafted custom 4-bedroom, 2.5-bath home is perfectly situated just steps from restaurants, shopping, and entertainment. Enjoy a bright, open-concept layout with a gourmet kitchen featuring custom cabinetry and premium finishes overlooking a spacious family room with a cozy fireplace. The main-level owner's suite offers a large walk-in closet and spa-inspired bath with a custom tile shower. Upstairs features three oversized bedrooms with walk-in closets, a stylish shared bath, and a versatile loft ideal for an office, media space, or playroom. The laundry room is conveniently located on the main level. Outdoor living shines with a covered front porch, private covered back patio, and a rare, oversized backyard. This is a custom home with the option to add a garage or additional living space. Designer finishes, upgraded trim, and thoughtful design throughout. Only two homes available! Quick Move-In ready NOW! Don't miss your opportunity to live in Downtown Monroe!
Home Details
Home Type
- Single Family
Est. Annual Taxes
- $923
Year Built
- Built in 2025 | New Construction
Lot Details
- 0.35 Acre Lot
- Level Lot
Parking
- Garage
Home Design
- Traditional Architecture
- Bungalow
- Slab Foundation
- Composition Roof
- Brick Front
Interior Spaces
- 2,477 Sq Ft Home
- 2-Story Property
- High Ceiling
- Ceiling Fan
- Entrance Foyer
- Family Room with Fireplace
- Dining Room Seats More Than Twelve
- Loft
- City Views
- Crawl Space
- Pull Down Stairs to Attic
- Laundry Room
Kitchen
- Breakfast Area or Nook
- Breakfast Bar
- Microwave
- Dishwasher
- Stainless Steel Appliances
- Kitchen Island
- Solid Surface Countertops
Flooring
- Wood
- Carpet
Bedrooms and Bathrooms
- 4 Bedrooms | 1 Primary Bedroom on Main
- Walk-In Closet
- Double Vanity
- Bathtub Includes Tile Surround
- Separate Shower
Outdoor Features
- Porch
Schools
- Monroe Elementary School
- Carver Middle School
- Monroe Area High School
Utilities
- Cooling Available
- Heating Available
- Underground Utilities
- High Speed Internet
- Phone Available
- Cable TV Available
Community Details
- No Home Owners Association
Listing and Financial Details
- Tax Lot 2
Map
Home Values in the Area
Average Home Value in this Area
Tax History
| Year | Tax Paid | Tax Assessment Tax Assessment Total Assessment is a certain percentage of the fair market value that is determined by local assessors to be the total taxable value of land and additions on the property. | Land | Improvement |
|---|---|---|---|---|
| 2024 | $923 | $27,120 | $27,120 | $0 |
| 2023 | $931 | $26,640 | $26,640 | $0 |
| 2022 | $748 | $20,040 | $20,040 | $0 |
| 2021 | $775 | $20,040 | $20,040 | $0 |
| 2020 | $198 | $9,400 | $9,400 | $0 |
| 2019 | $372 | $9,400 | $9,400 | $0 |
| 2018 | $370 | $9,400 | $9,400 | $0 |
| 2017 | $394 | $9,400 | $9,400 | $0 |
| 2016 | $388 | $9,400 | $9,400 | $0 |
| 2015 | $394 | $9,400 | $9,400 | $0 |
| 2014 | $406 | $9,400 | $0 | $0 |
Property History
| Date | Event | Price | List to Sale | Price per Sq Ft | Prior Sale |
|---|---|---|---|---|---|
| 11/24/2025 11/24/25 | For Sale | $479,900 | +269.2% | $194 / Sq Ft | |
| 10/02/2024 10/02/24 | Sold | $130,000 | -3.7% | -- | View Prior Sale |
| 07/12/2024 07/12/24 | Pending | -- | -- | -- | |
| 06/01/2024 06/01/24 | For Sale | $135,000 | 0.0% | -- | |
| 04/29/2024 04/29/24 | Pending | -- | -- | -- | |
| 02/29/2024 02/29/24 | For Sale | $135,000 | 0.0% | -- | |
| 12/15/2023 12/15/23 | Pending | -- | -- | -- | |
| 11/09/2023 11/09/23 | For Sale | $135,000 | +42.1% | -- | |
| 06/30/2022 06/30/22 | Sold | $95,000 | -5.0% | -- | View Prior Sale |
| 03/30/2022 03/30/22 | Pending | -- | -- | -- | |
| 03/18/2022 03/18/22 | Price Changed | $100,000 | -20.0% | -- | |
| 03/01/2022 03/01/22 | Price Changed | $125,000 | -16.7% | -- | |
| 02/01/2022 02/01/22 | For Sale | $150,000 | -- | -- |
Purchase History
| Date | Type | Sale Price | Title Company |
|---|---|---|---|
| Warranty Deed | $130,000 | -- | |
| Warranty Deed | $95,000 | -- | |
| Warranty Deed | $28,000 | -- | |
| Warranty Deed | $18,500 | -- | |
| Warranty Deed | $12,500 | -- | |
| Warranty Deed | $100,000 | -- | |
| Deed | $11,100 | -- | |
| Foreclosure Deed | $59,000 | -- | |
| Deed | $24,000 | -- |
Mortgage History
| Date | Status | Loan Amount | Loan Type |
|---|---|---|---|
| Previous Owner | $71,250 | Mortgage Modification |
Source: Georgia MLS
MLS Number: 10600616
APN: M012000000168000
- 122 Nowell St Unit I
- 123 S Broad St
- 600 Ridge Rd
- 137 Baker St
- 429 Plaza Dr
- 512 Meadowbrook Dr
- 240 Elm Place
- 239 Boulevard
- 1012 Davis St Unit 12
- 1008 Davis St Unit 14
- 698 S Broad St
- 414 Wall St Unit 4
- 125 Tanglewood Dr Unit A
- 1005 S Madison Ave
- 1224 Claywill Cir
- 1229 Fairview Dr
- 525 Landers St
- 727 W Creek Cir
- 629 Mill Stone Bluff Unit A
- 739 Wheel House Ln Unit A
