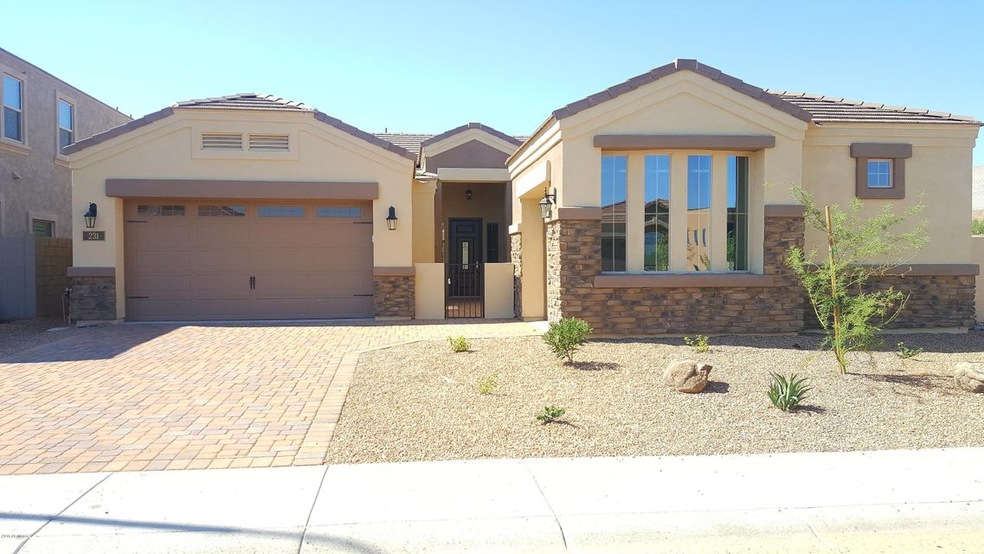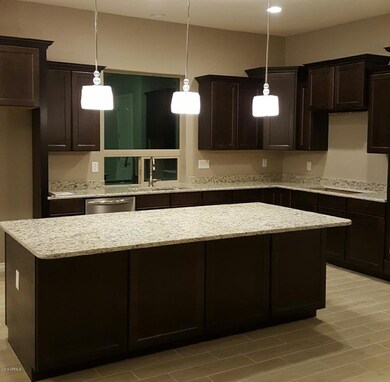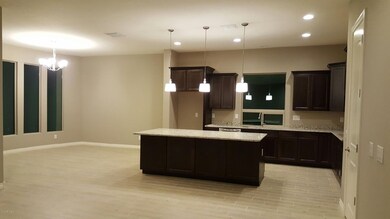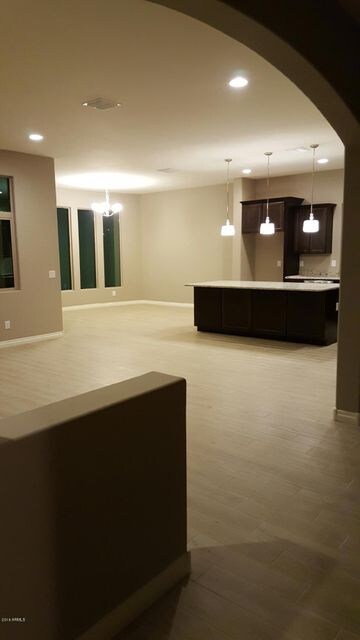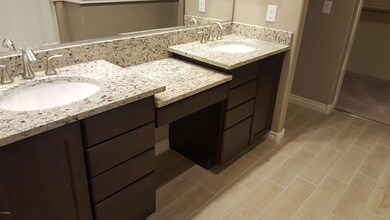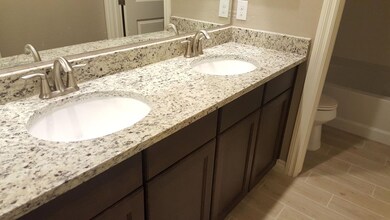
231 E San Carlos Way Chandler, AZ 85249
Ocotillo NeighborhoodHighlights
- Corner Lot
- Granite Countertops
- Dual Vanity Sinks in Primary Bathroom
- Fulton Elementary School Rated A
- Eat-In Kitchen
- Community Playground
About This Home
As of March 2020MOVE-IN READY, Builder inventory home! Spacious 'great room' floor plan features 4 bedrooms, 2.5 bathrooms, 3 car garage with inviting courtyard, all on a 8,100sqft corner lot with no home behind!! Designer selected features include, Staggered Espresso Cabinets, Beautiful granite counter tops, Built-in stainless steel appliances with Double ovens and counter depth refrigerator, Wood-look plank flooring, Neutral carpet in bedrooms, 2-inch window blinds, 8ft doors, Huge covered patio, Paver driveway & courtyard, 10ft ceilings, and much more! Situated in a beautiful community with pool sized lots, wide streets, walking paths, neighborhood park; located in one of Chandler's most desirable areas.
Last Agent to Sell the Property
Realty ONE Group License #SA650403000 Listed on: 03/06/2016
Co-Listed By
Summer Hershey
DRH Properties Inc License #SA525759000
Home Details
Home Type
- Single Family
Est. Annual Taxes
- $3,073
Year Built
- Built in 2016
Lot Details
- 8,537 Sq Ft Lot
- Desert faces the front of the property
- Block Wall Fence
- Corner Lot
Parking
- 3 Car Garage
Home Design
- Wood Frame Construction
- Tile Roof
- Stucco
Interior Spaces
- 2,306 Sq Ft Home
- 1-Story Property
- Washer and Dryer Hookup
Kitchen
- Eat-In Kitchen
- Breakfast Bar
- Gas Cooktop
- Built-In Microwave
- Kitchen Island
- Granite Countertops
Bedrooms and Bathrooms
- 4 Bedrooms
- Primary Bathroom is a Full Bathroom
- 2.5 Bathrooms
- Dual Vanity Sinks in Primary Bathroom
Schools
- Ira A. Fulton Elementary School
- Santan Junior High School
- Hamilton High School
Utilities
- Refrigerated Cooling System
- Heating System Uses Natural Gas
Listing and Financial Details
- Tax Lot 9
- Assessor Parcel Number 303-55-825
Community Details
Overview
- Property has a Home Owners Association
- Aam Association, Phone Number (602) 957-9191
- Built by DR HORTON
- Southshore Village Subdivision, Boston Floorplan
Recreation
- Community Playground
Ownership History
Purchase Details
Purchase Details
Home Financials for this Owner
Home Financials are based on the most recent Mortgage that was taken out on this home.Purchase Details
Home Financials for this Owner
Home Financials are based on the most recent Mortgage that was taken out on this home.Similar Homes in the area
Home Values in the Area
Average Home Value in this Area
Purchase History
| Date | Type | Sale Price | Title Company |
|---|---|---|---|
| Deed | -- | None Listed On Document | |
| Warranty Deed | $489,000 | Security Title Agency Inc | |
| Special Warranty Deed | $408,990 | Dhi Title Agency |
Mortgage History
| Date | Status | Loan Amount | Loan Type |
|---|---|---|---|
| Previous Owner | $328,000 | New Conventional | |
| Previous Owner | $324,000 | New Conventional | |
| Previous Owner | $388,540 | New Conventional |
Property History
| Date | Event | Price | Change | Sq Ft Price |
|---|---|---|---|---|
| 03/31/2020 03/31/20 | Sold | $489,000 | -4.1% | $212 / Sq Ft |
| 03/02/2020 03/02/20 | Price Changed | $510,000 | -1.0% | $221 / Sq Ft |
| 02/13/2020 02/13/20 | For Sale | $515,000 | +25.9% | $223 / Sq Ft |
| 09/20/2016 09/20/16 | Sold | $408,990 | 0.0% | $177 / Sq Ft |
| 08/07/2016 08/07/16 | Pending | -- | -- | -- |
| 07/21/2016 07/21/16 | Price Changed | $408,990 | -2.3% | $177 / Sq Ft |
| 07/12/2016 07/12/16 | Price Changed | $418,600 | 0.0% | $182 / Sq Ft |
| 06/27/2016 06/27/16 | Price Changed | $418,631 | +1.0% | $182 / Sq Ft |
| 06/24/2016 06/24/16 | Price Changed | $414,631 | -0.9% | $180 / Sq Ft |
| 06/13/2016 06/13/16 | Price Changed | $418,535 | 0.0% | $181 / Sq Ft |
| 03/19/2016 03/19/16 | Price Changed | $418,536 | +1.3% | $181 / Sq Ft |
| 03/06/2016 03/06/16 | For Sale | $413,336 | -- | $179 / Sq Ft |
Tax History Compared to Growth
Tax History
| Year | Tax Paid | Tax Assessment Tax Assessment Total Assessment is a certain percentage of the fair market value that is determined by local assessors to be the total taxable value of land and additions on the property. | Land | Improvement |
|---|---|---|---|---|
| 2025 | $3,073 | $33,752 | -- | -- |
| 2024 | $3,046 | $32,145 | -- | -- |
| 2023 | $3,046 | $54,370 | $10,870 | $43,500 |
| 2022 | $2,950 | $42,470 | $8,490 | $33,980 |
| 2021 | $3,032 | $40,280 | $8,050 | $32,230 |
| 2020 | $3,015 | $37,380 | $7,470 | $29,910 |
| 2019 | $2,459 | $34,660 | $6,930 | $27,730 |
| 2018 | $2,381 | $32,970 | $6,590 | $26,380 |
| 2017 | $2,219 | $30,460 | $6,090 | $24,370 |
| 2016 | $868 | $12,435 | $12,435 | $0 |
| 2015 | $887 | $9,968 | $9,968 | $0 |
Agents Affiliated with this Home
-

Seller's Agent in 2020
Jonas Funston
Realty One Group
(480) 313-6181
4 in this area
230 Total Sales
-
K
Buyer's Agent in 2020
Khan Islam
Keller Williams Realty Sonoran Living
-

Seller's Agent in 2016
Meagan Krueger
Realty One Group
(602) 953-4000
8 Total Sales
-
S
Seller Co-Listing Agent in 2016
Summer Hershey
DRH Properties Inc
-

Buyer's Agent in 2016
Robyn Viktor
West USA Realty
(480) 630-6016
160 Total Sales
-
L
Buyer's Agent in 2016
Louisa GRI
Coldwell Banker Success Realty
Map
Source: Arizona Regional Multiple Listing Service (ARMLS)
MLS Number: 5409098
APN: 303-55-825
- 272 E Bartlett Way
- 245 E Mead Dr
- 5185 S Eileen Dr
- 5140 S Tanglewood Dr
- 164 E Prescott Dr
- 4463 S Oregon Ct
- 402 W Beechnut Place
- 5440 S Arizona Place
- 783 E Lynx Place
- 404 E Coconino Place
- 4376 S Santiago Way
- 422 E Kaibab Place
- 838 E Nolan Place
- 450 E Alamosa Dr
- 861 E Canyon Way
- 11143 E Vallejo St
- 4281 S Iowa St
- 786 E Coconino Dr
- 694 W Beechnut Dr
- 870 E Tonto Place
