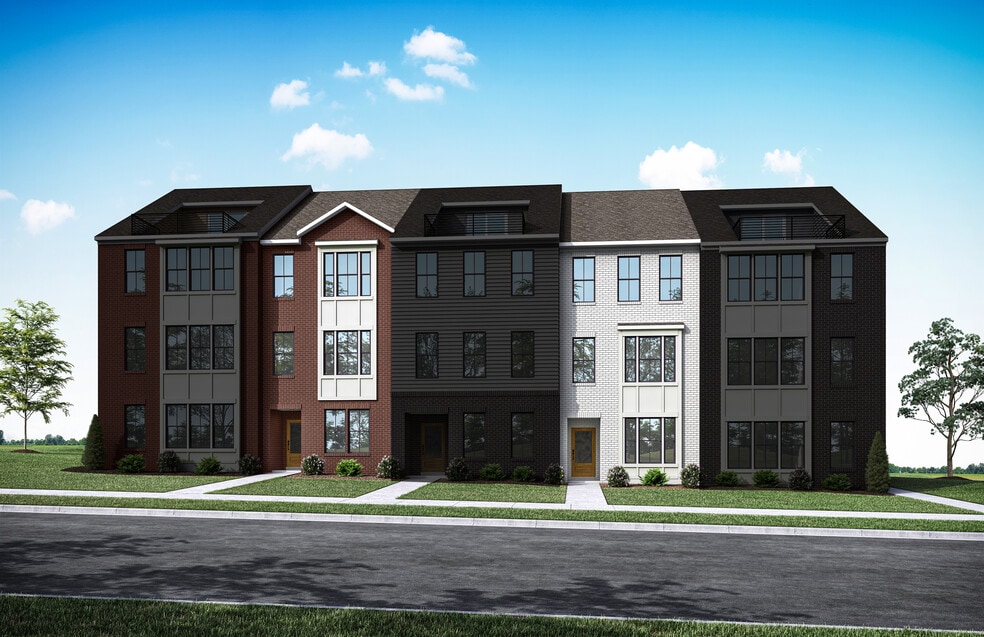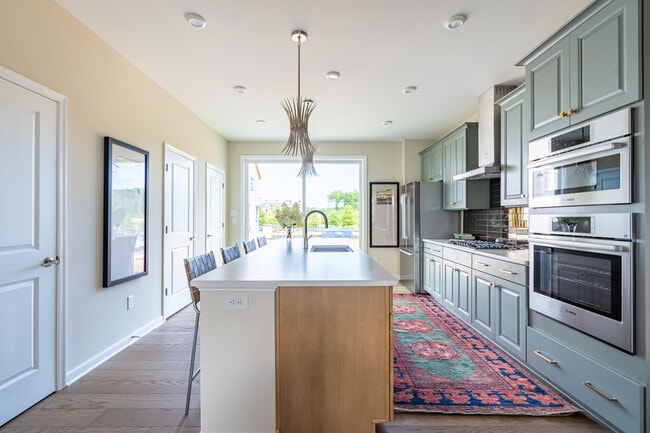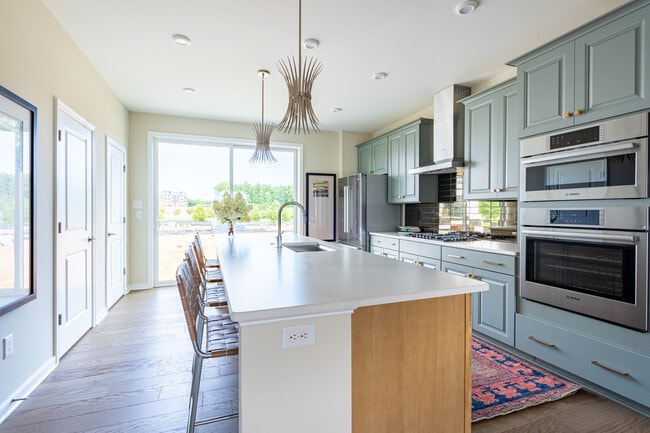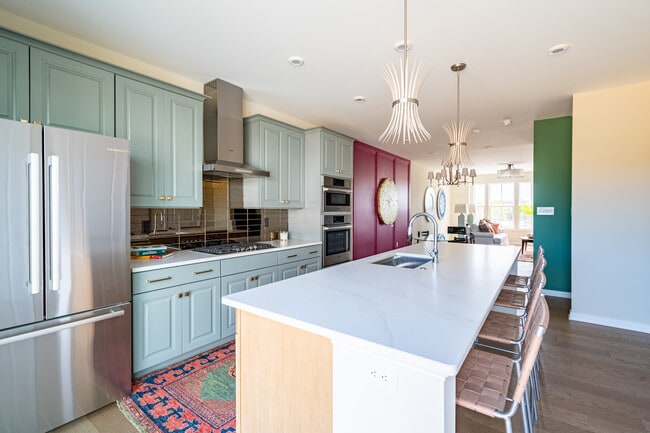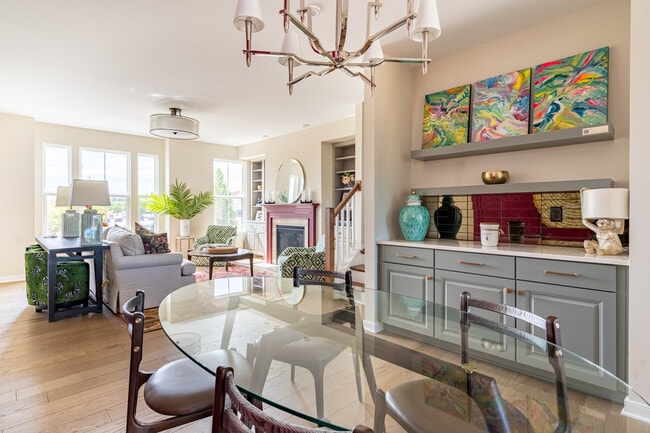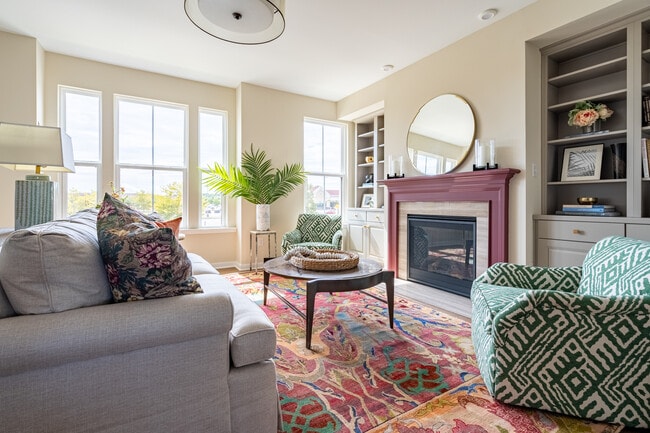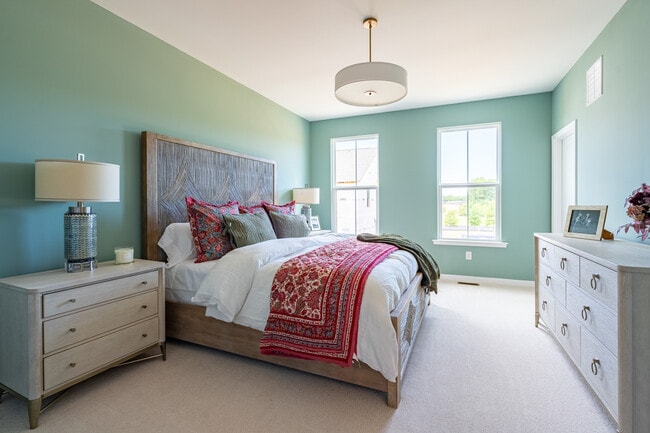
Estimated payment $2,915/month
Highlights
- New Construction
- Community Gazebo
- Dog Park
- Midlothian High School Rated A
About This Home
This home is located at 231 Golden Haze Alley, Midlothian, VA 23113 and is currently priced at $444,964, approximately $217 per square foot. 231 Golden Haze Alley is a home located in Chesterfield County with nearby schools including Old Hundred Elementary School, Midlothian Middle School, and Midlothian High School.
Builder Incentives
Flex DollarsEnjoy $7,748 in total savings with $2,748 toward HOA credit that will cover $299 monthly HOA fees for the first 12 months. Use the other $5,000 in Flex Cash toward closing costs, rate buy-downs, price reductions, or upgrades!
Sales Office
All tours are by appointment only. Please contact sales office to schedule.
Home Details
Home Type
- Single Family
HOA Fees
- $125 Monthly HOA Fees
Parking
- 2 Car Garage
Home Design
- New Construction
Interior Spaces
- 3-Story Property
Bedrooms and Bathrooms
- 3 Bedrooms
Community Details
Overview
- Association fees include lawn maintenance, ground maintenance
- Lawn Maintenance Included
Amenities
- Community Gazebo
- Community Fire Pit
- Picnic Area
Recreation
- Dog Park
Map
Other Move In Ready Homes in The Edge at Westchester Commons
About the Builder
- The Edge at Westchester Commons
- 213 Golden Haze Alley Unit 3-1
- 231 Golden Haze Alley Unit 6-1
- 307 Golden Haze Alley Unit 9-1
- 418 Quiet Breeze Alley Unit 28-1
- 319 Golden Haze Alley Unit 11-1
- The Aire At Westchester - Townhomes
- The Aire At Westchester - Single-Family Homes
- The Aire At Westchester - The Aire at Westchester
- 16029 Aspect Way
- 1801 Huguenot Springs
- 16025 Aspect Way
- 16041 Aspect Way
- 16151 Founders Bridge Terrace
- 937 Charlemagne Rd
- 967 Charlemagne Rd
- 972 Landon Laurel Ln
- Landon Village - Clarity Collection
- 1049 Arbor Heights Terrace
- 1042 Arbor Heights Terrace
