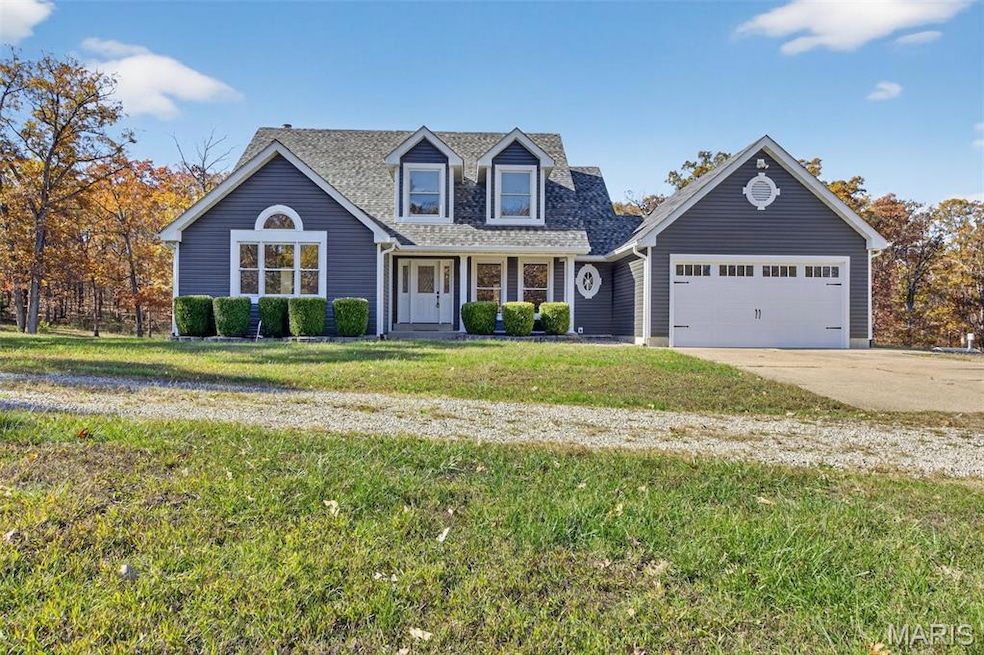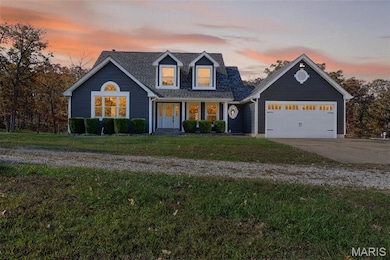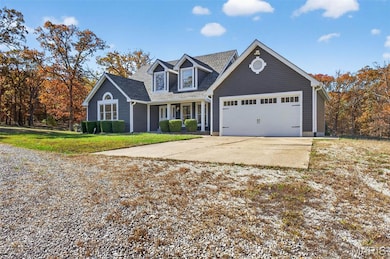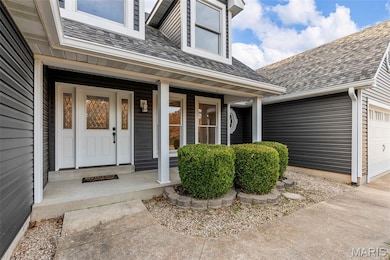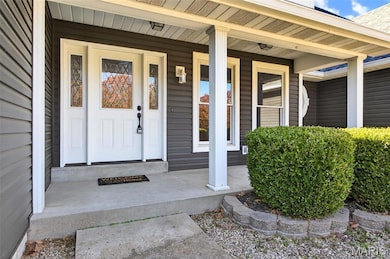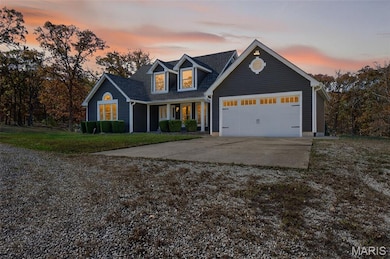231 Hart Dr Saint Clair, MO 63077
Estimated payment $3,837/month
Highlights
- Parking available for a boat
- Second Garage
- Heavily Wooded Lot
- Stables
- 24.72 Acre Lot
- Deck
About This Home
Welcome to 231 Hart Drive — Country Serenity Meets Modern Comfort Discover this beautifully updated 1.5-story home tucked away on just under 25 acres at the end of a private cul-de-sac within a peaceful community. With 4 bedrooms, 2 full and 2 half baths, and 2,418 sq. ft. of living space, this property perfectly blends modern updates with the tranquility of country living. Step inside to find fresh paint, new flooring, an updated kitchen, and a large primary suite with soaker tub and separate shower — all complemented by a new roof, new siding, and a new garage door for worry-free ownership. The spacious kitchen opens to inviting living areas, while the full roughed-in basement provides abundant storage or room to expand. Enjoy stunning panoramic views of your private acreage from the large back deck, perfect for relaxing or entertaining. A 40x60 metal outbuilding offers endless possibilities — use it as a workshop, RV/boat storage, home business space, or a hunting gear hub. For added comfort and efficiency, the home features a wood stove capable of heating both the home and water, as well as an ADT security system ready for activation. Whether you’re seeking space for hunting, horses, livestock, or simply a peaceful retreat surrounded by nature, 231 Hart Drive delivers it all.
Listing Agent
Keller Williams Realty St. Louis License #2018001346 Listed on: 11/11/2025

Home Details
Home Type
- Single Family
Est. Annual Taxes
- $2,397
Year Built
- Built in 1993
Lot Details
- 24.72 Acre Lot
- Private Lot
- Secluded Lot
- Heavily Wooded Lot
- Many Trees
- Back and Front Yard
Parking
- 2 Car Attached Garage
- Second Garage
- Additional Parking
- Parking available for a boat
- RV or Boat Parking
Home Design
- Contemporary Architecture
- Architectural Shingle Roof
- Vinyl Siding
- Concrete Perimeter Foundation
- Metal Construction or Metal Frame
Interior Spaces
- 2,418 Sq Ft Home
- 1.5-Story Property
- Vaulted Ceiling
- Ceiling Fan
- Wood Burning Fireplace
- Formal Dining Room
- Workshop
- Storage
- Laundry on main level
Kitchen
- Stainless Steel Appliances
- Kitchen Island
- Laminate Countertops
Bedrooms and Bathrooms
- 4 Bedrooms
- Walk-In Closet
- Double Vanity
- Bathtub
Unfinished Basement
- Basement Fills Entire Space Under The House
- Rough-In Basement Bathroom
Outdoor Features
- Deck
- Patio
- Separate Outdoor Workshop
- Outdoor Storage
- Outbuilding
- Front Porch
Schools
- St. Clair/Edgar Murray Elementary School
- St. Clair Jr. High Middle School
- St. Clair High School
Horse Facilities and Amenities
- Horses Allowed On Property
- Stables
Utilities
- Forced Air Heating and Cooling System
- Well
- Septic Tank
- Phone Available
- Cable TV Available
Community Details
- No Home Owners Association
- Community Storage Space
Listing and Financial Details
- Assessor Parcel Number 29-3-072-0-002-014500
Map
Tax History
| Year | Tax Paid | Tax Assessment Tax Assessment Total Assessment is a certain percentage of the fair market value that is determined by local assessors to be the total taxable value of land and additions on the property. | Land | Improvement |
|---|---|---|---|---|
| 2025 | $3,161 | $52,233 | $0 | $0 |
| 2024 | $3,161 | $43,961 | $0 | $0 |
| 2023 | $2,397 | $43,961 | $0 | $0 |
| 2022 | $2,570 | $46,989 | $0 | $0 |
| 2021 | $2,566 | $46,989 | $0 | $0 |
| 2020 | $2,404 | $42,214 | $0 | $0 |
| 2019 | $2,382 | $42,214 | $0 | $0 |
| 2018 | $2,335 | $40,866 | $0 | $0 |
| 2017 | $2,379 | $41,662 | $0 | $0 |
| 2016 | $2,177 | $38,068 | $0 | $0 |
| 2015 | $1,999 | $38,068 | $0 | $0 |
| 2014 | $2,051 | $38,965 | $0 | $0 |
Property History
| Date | Event | Price | List to Sale | Price per Sq Ft |
|---|---|---|---|---|
| 01/21/2026 01/21/26 | Pending | -- | -- | -- |
| 11/11/2025 11/11/25 | For Sale | $699,000 | -- | $289 / Sq Ft |
Purchase History
| Date | Type | Sale Price | Title Company |
|---|---|---|---|
| Quit Claim Deed | -- | None Available | |
| Quit Claim Deed | -- | None Available | |
| Interfamily Deed Transfer | -- | -- | |
| Interfamily Deed Transfer | -- | None Available |
Mortgage History
| Date | Status | Loan Amount | Loan Type |
|---|---|---|---|
| Previous Owner | $243,725 | New Conventional |
Source: MARIS MLS
MLS Number: MIS25075108
APN: 29-3-072-0-002-014500
- 2707 N Service Rd W
- 0 Perkins Rd Unit MIS26002042
- 3080 Westwood Rd
- 317 Fern Ct
- 481 Family Rd
- 0 St Clair Station Ln Unit MIS25068128
- 36+/- Acres Highland Fling
- 22+/- Acres Highland Fling
- 58.74 Acres Highland Fling
- 0 Highland Fling
- 303 Bird Song Ln
- 000
- 5546 Dry Branch Rd
- 1232 W Springfield Rd
- 0 Peacock Rd
- 0 Oakridge Estate Block 2 Lot 40 Unit MIS25078527
- 0 Lot G Armadillo Ln Unit MIS25030849
- 1362 Oakwood Dr
- 0 Oakwood Dr
- 1322 Reiker Ford Rd
