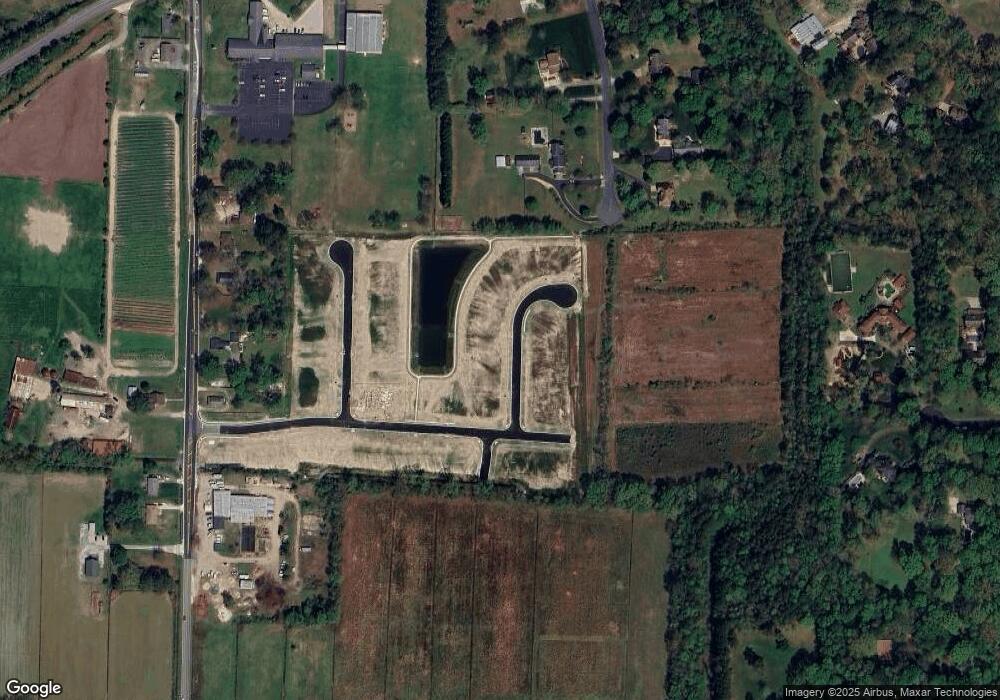231 Hessian Loop Chesapeake, VA 23322
Great Bridge NeighborhoodEstimated Value: $877,459 - $979,000
4
Beds
4
Baths
3,272
Sq Ft
$286/Sq Ft
Est. Value
About This Home
This home is located at 231 Hessian Loop, Chesapeake, VA 23322 and is currently estimated at $934,865, approximately $285 per square foot. 231 Hessian Loop is a home located in Chesapeake City with nearby schools including Great Bridge Primary School, Great Bridge Intermediate School, and Great Bridge Middle School.
Ownership History
Date
Name
Owned For
Owner Type
Purchase Details
Closed on
May 30, 2024
Sold by
Virginia Builders Llc
Current Estimated Value
Home Financials for this Owner
Home Financials are based on the most recent Mortgage that was taken out on this home.
Original Mortgage
$682,315
Outstanding Balance
$673,740
Interest Rate
7.1%
Mortgage Type
New Conventional
Estimated Equity
$261,125
Purchase Details
Closed on
Nov 7, 2023
Sold by
Virginia Builders Holding Llc
Bought by
Virginia Builders Llc
Create a Home Valuation Report for This Property
The Home Valuation Report is an in-depth analysis detailing your home's value as well as a comparison with similar homes in the area
Home Values in the Area
Average Home Value in this Area
Purchase History
| Date | Buyer | Sale Price | Title Company |
|---|---|---|---|
| -- | $852,894 | Fidelity National Title | |
| Virginia Builders Llc | -- | Fidelity National Title | |
| Virginia Builders Llc | -- | Fidelity National Title |
Source: Public Records
Mortgage History
| Date | Status | Borrower | Loan Amount |
|---|---|---|---|
| Open | -- | $682,315 |
Source: Public Records
Tax History
| Year | Tax Paid | Tax Assessment Tax Assessment Total Assessment is a certain percentage of the fair market value that is determined by local assessors to be the total taxable value of land and additions on the property. | Land | Improvement |
|---|---|---|---|---|
| 2025 | $7,709 | $808,000 | $210,000 | $598,000 |
| 2024 | $7,709 | $763,300 | $200,000 | $563,300 |
| 2023 | $1,768 | $175,000 | $175,000 | $0 |
Source: Public Records
Map
Nearby Homes
- 509 Hanbury Rd W
- 433 Flintlock Rd
- 933 Saddleback Trail Rd
- 945 Saddleback Trail Rd
- 605 Hollygate Ln
- 436 Mike Trail
- 916 Jodi Lynn Trail
- 921 Jodi Lynn Trail
- 528 Wickwood Dr
- 1137 Kingsbury Dr
- 1117 Madison Lynn Way
- 900 Jennings Ln
- 204 Traditions Way
- 206 Traditions Way
- 208 Traditions Way
- 902 Jennings Ln
- 313 Woodbridge Dr
- 906 Jennings Ln
- 908 Jennings Ln
- 910 Jennings Ln
- 117 Hessian Loop
- 1421 Flora Ct
- 129 Hessian Loop
- 235 Hessian Loop
- 125 Hessian Loop
- 219 Hessian Loop
- 239 Hessian Loop
- 230 Hessian Loop
- 841 Stardale Dr
- 838 Stardale Dr
- 839 Stardale Dr
- 840 Stardale Dr
- 836 Stardale Dr
- 401 Shadwell Terrace
- 405 Whitney Ct
- 404 Shadwell Terrace
- 835 Stardale Dr
- 405 Shadwell Terrace
- 834 Stardale Dr
- 401 Whitney Ct
