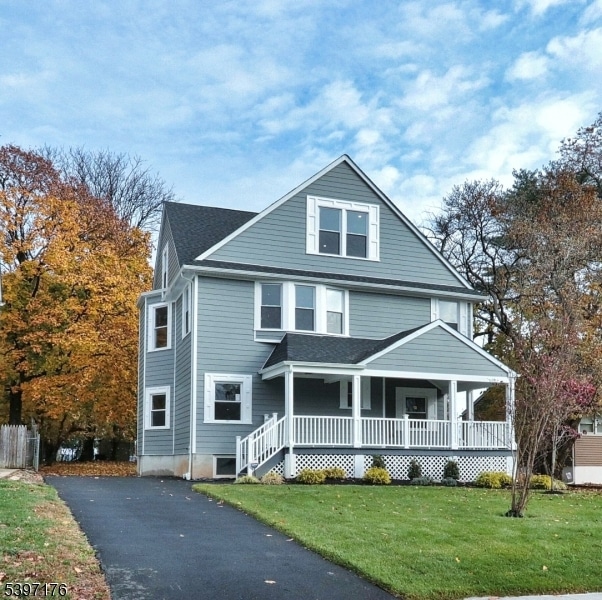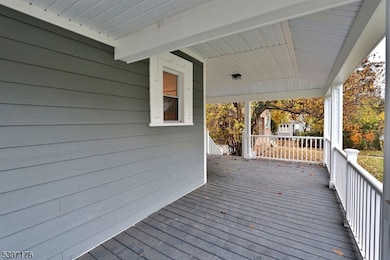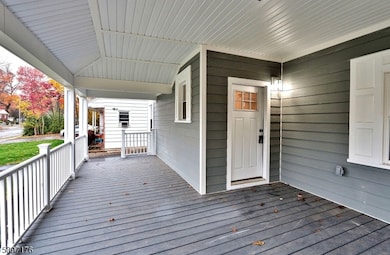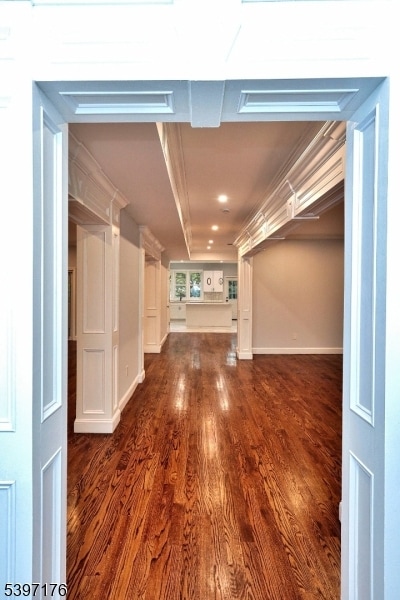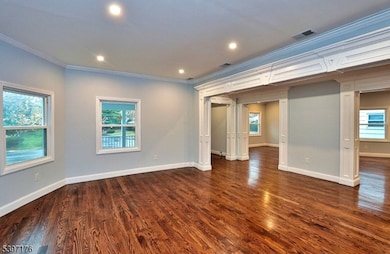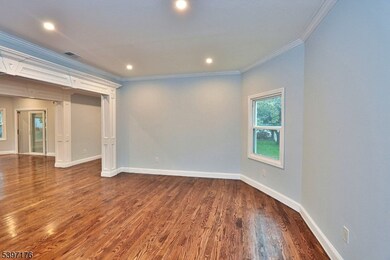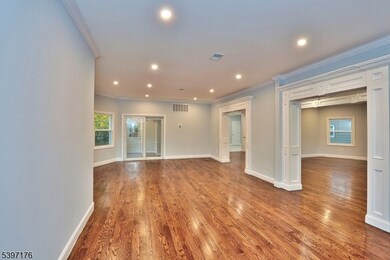231 Highland Ave Orange, NJ 07050
Estimated payment $6,235/month
Highlights
- 0.24 Acre Lot
- Wood Flooring
- Den
- Colonial Architecture
- Great Room
- Beamed Ceilings
About This Home
Experience unparalleled character and charm in this stunning renovated 5 bedroom, 4.5 bathroom Colonial residence, offering 5,500 square feet of sun-drenched living space on a deep and expansive property in the prestigious Seven Oaks section. Designed with an open-concept floor plan that includes bedrooms on the second and third floors, this home boasts gleaming Santos Mahogany oak hardwood flooring and is ideal for elegant and modern living. The gourmet kitchen is a chef's dream ensuring a top-tier culinary experience equipped with top-of-the-line Stainless Steel appliances, custom cabinetry, quartz countertops, and a waterfall edge center island. The master suite is a luxurious haven, featuring a roomy walk-in closet and a spa-like bathroom. Additionally, the second floor is accompanied by two generously sized bedrooms with a main bath. The third level consists of two other bedrooms and also boasts ample closets and share a well-appointed bath. The fully finished lower level is a private oasis designed for extended living featuring a large family room space which provides a perfect retreat for both entertainment and relaxation with its own private entrance. Every detail throughout this home has been meticulously crafted for comfort and convenience, offering an unparalleled blend of luxury and practicality in one of NJ's most sought-after neighborhoods less than a mile from the Transit train station.
Listing Agent
ALBERTO WELLS
AMERICA'S ELITE GROUP LLC. Brokerage Phone: 201-432-1600 Listed on: 11/14/2025
Home Details
Home Type
- Single Family
Est. Annual Taxes
- $11,460
Year Built
- Built in 1900
Parking
- 4 Parking Spaces
Home Design
- Colonial Architecture
- Siding
- Composite Building Materials
Interior Spaces
- 5,500 Sq Ft Home
- Beamed Ceilings
- Thermal Windows
- Entrance Foyer
- Great Room
- Family Room
- Living Room
- Formal Dining Room
- Den
- Wood Flooring
- Finished Basement
- Walk-Out Basement
- Laundry Room
Kitchen
- Gas Oven or Range
- Dishwasher
- Kitchen Island
Bedrooms and Bathrooms
- 5 Bedrooms
- Primary bedroom located on second floor
Home Security
- Carbon Monoxide Detectors
- Fire and Smoke Detector
Schools
- Lincoln Elementary School
- Orange Middle School
- Orange High School
Utilities
- Forced Air Heating and Cooling System
- Two Cooling Systems Mounted To A Wall/Window
- Multiple Heating Units
- Underground Utilities
Additional Features
- Porch
- 10,562 Sq Ft Lot
Listing and Financial Details
- Assessor Parcel Number 1617-04802-0000-00016-0000-
Map
Home Values in the Area
Average Home Value in this Area
Tax History
| Year | Tax Paid | Tax Assessment Tax Assessment Total Assessment is a certain percentage of the fair market value that is determined by local assessors to be the total taxable value of land and additions on the property. | Land | Improvement |
|---|---|---|---|---|
| 2025 | $10,924 | $293,100 | $143,100 | $150,000 |
| 2024 | $10,924 | $293,100 | $143,100 | $150,000 |
| 2022 | $10,159 | $293,100 | $143,100 | $150,000 |
| 2021 | $10,762 | $186,200 | $80,600 | $105,600 |
| 2020 | $10,190 | $186,200 | $80,600 | $105,600 |
| 2019 | $9,647 | $186,200 | $80,600 | $105,600 |
| 2018 | $9,488 | $186,200 | $80,600 | $105,600 |
| 2017 | $8,818 | $186,200 | $80,600 | $105,600 |
| 2016 | $8,647 | $186,200 | $80,600 | $105,600 |
| 2015 | $8,414 | $186,200 | $80,600 | $105,600 |
| 2014 | $8,034 | $186,200 | $80,600 | $105,600 |
Property History
| Date | Event | Price | List to Sale | Price per Sq Ft |
|---|---|---|---|---|
| 11/14/2025 11/14/25 | For Sale | $999,900 | -- | $182 / Sq Ft |
Purchase History
| Date | Type | Sale Price | Title Company |
|---|---|---|---|
| Deed | $240,000 | Integra Title & Abstract | |
| Deed | $240,000 | Integra Title & Abstract |
Mortgage History
| Date | Status | Loan Amount | Loan Type |
|---|---|---|---|
| Closed | $475,000 | Stand Alone First | |
| Closed | $475,000 | Stand Alone First |
Source: Garden State MLS
MLS Number: 3997843
APN: 17-04802-0000-00016
- 389 Olcott St
- 326 Ogden St
- 208 Reynolds St
- 309 Olcott St
- 354 Highland Ave
- 367 Highland Ave
- 251-B Elmwynd Dr
- 353 Claredon Place
- 238 Elmwynd Dr
- 377 S Harrison St Unit 18NN
- 377 S Harrison St
- 377 S Harrison St Unit 5K
- 377 S Harrison St Unit 8I
- 392 Berkeley Rd
- 377 Hillside Ave
- 295 Tremont Ave
- 360 Berwick St
- 433 Lincoln Ave Unit B8
- 433 Lincoln Ave Unit C002G
- 433 Lincoln Ave
- 356 Carteret Place
- 283 S Center St
- 377 S Harrison St Unit 4A
- 517 Berkeley Ave
- 315 S Harrison St
- 394 S Harrison St
- 416 Highland Ave
- 448 Lincoln Ave
- 299 S Harrison St
- 433 Lincoln Ave
- 255 S Harrison St
- 320 S Harrison St
- 205 S Essex Ave Unit ID1301597P
- 258 S Harrison St
- 79 Central Ave
- 184 Hickory St Unit 2
- 184 Hickory St Unit 1
- 170 Taylor St Unit 1
- 170 Taylor St
- 216 Oakwood Ave
