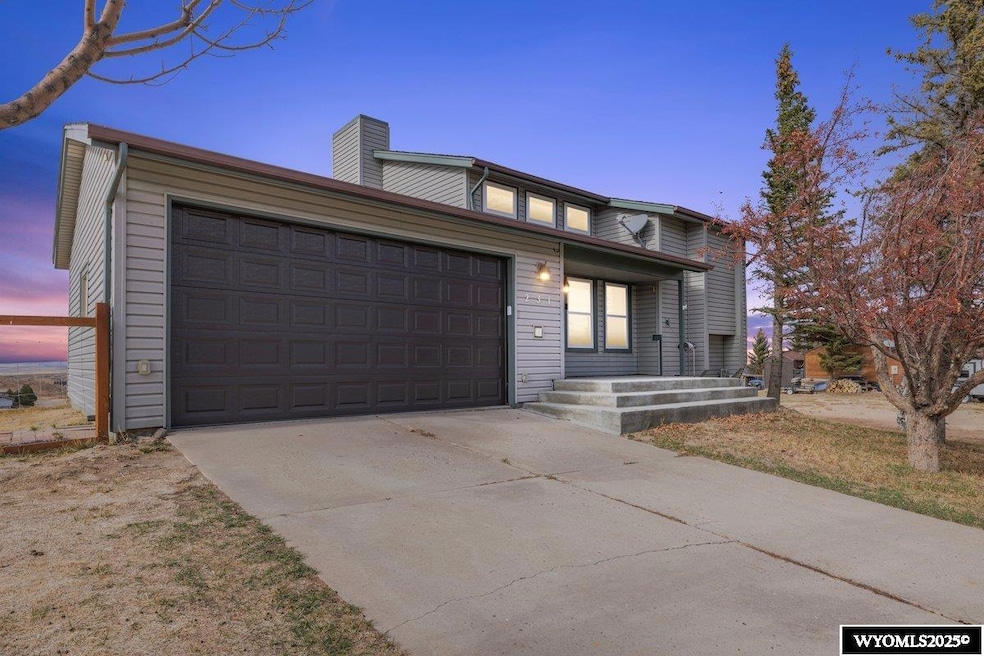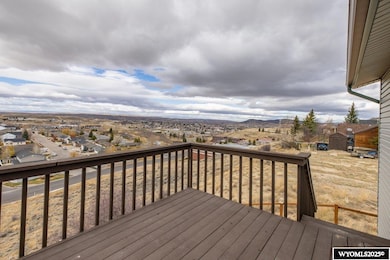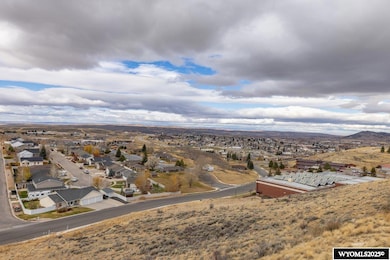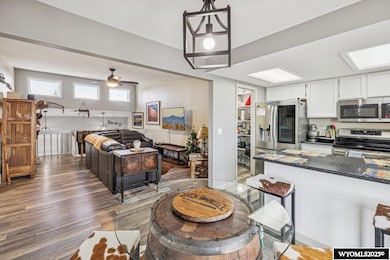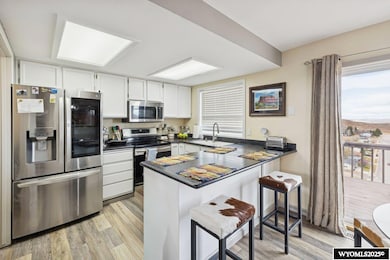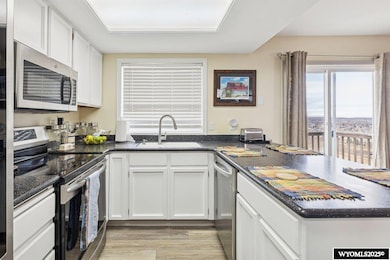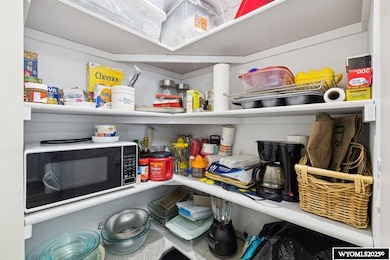231 Highridge Point Evanston, WY 82930
Estimated payment $2,156/month
Total Views
446
4
Beds
2.5
Baths
1,947
Sq Ft
$204
Price per Sq Ft
Highlights
- RV Access or Parking
- Deck
- Main Floor Primary Bedroom
- Mountain View
- Vaulted Ceiling
- No HOA
About This Home
First-time buyer? You’ll love this 4-bedroom, 2.5-bath split-level home in Evanston! It features vaulted ceilings, fresh paint, updated bathrooms, and shiny stainless steel appliances. The fully finished basement is ready for movie nights, hobbies, or your own sports setup. Outside, there’s a 2-car garage and a shed for extra storage. With a clean, country feel and pretty views overlooking town, this home is updated, move-in ready, and full of charm! Call Bob Jorgensen at 307.679.9684
Home Details
Home Type
- Single Family
Est. Annual Taxes
- $709
Year Built
- Built in 1982
Lot Details
- 9,148 Sq Ft Lot
- Wire Fence
- Sprinkler System
Home Design
- Concrete Foundation
- Asphalt Roof
- Vinyl Construction Material
- Tile
Interior Spaces
- 2-Story Property
- Vaulted Ceiling
- Family Room
- Living Room
- Dining Room
- Den
- Mountain Views
Kitchen
- Oven or Range
- Microwave
- Dishwasher
Flooring
- Carpet
- Tile
- Luxury Vinyl Plank Tile
Bedrooms and Bathrooms
- 4 Bedrooms
- Primary Bedroom on Main
- 2.5 Bathrooms
Basement
- Walk-Out Basement
- Basement Fills Entire Space Under The House
- Laundry in Basement
Parking
- 2 Car Attached Garage
- RV Access or Parking
Outdoor Features
- Deck
- Covered Patio or Porch
Utilities
- Forced Air Heating and Cooling System
Community Details
- No Home Owners Association
- The community has rules related to covenants, conditions, and restrictions
Map
Create a Home Valuation Report for This Property
The Home Valuation Report is an in-depth analysis detailing your home's value as well as a comparison with similar homes in the area
Home Values in the Area
Average Home Value in this Area
Tax History
| Year | Tax Paid | Tax Assessment Tax Assessment Total Assessment is a certain percentage of the fair market value that is determined by local assessors to be the total taxable value of land and additions on the property. | Land | Improvement |
|---|---|---|---|---|
| 2025 | $1,608 | $20,850 | $2,700 | $18,150 |
| 2024 | $1,608 | $23,663 | $3,600 | $20,063 |
| 2023 | $1,537 | $22,715 | $3,424 | $19,291 |
| 2022 | $1,509 | $22,173 | $1,977 | $20,196 |
| 2021 | $1,280 | $18,781 | $1,977 | $16,804 |
| 2020 | $1,058 | $15,533 | $1,800 | $13,733 |
| 2019 | $921 | $16,548 | $1,683 | $14,865 |
| 2018 | $0 | $15,443 | $1,785 | $13,658 |
| 2017 | $833 | $15,267 | $1,785 | $13,482 |
| 2016 | $840 | $15,355 | $1,567 | $13,788 |
| 2015 | -- | $13,539 | $1,360 | $12,179 |
| 2014 | -- | $14,750 | $1,254 | $13,496 |
| 2010 | -- | $14,162 | $0 | $0 |
Source: Public Records
Property History
| Date | Event | Price | List to Sale | Price per Sq Ft |
|---|---|---|---|---|
| 11/12/2025 11/12/25 | For Sale | $397,900 | -- | $204 / Sq Ft |
Source: Wyoming MLS
Purchase History
| Date | Type | Sale Price | Title Company |
|---|---|---|---|
| Warranty Deed | -- | None Listed On Document | |
| Warranty Deed | -- | None Listed On Document | |
| Warranty Deed | -- | None Listed On Document | |
| Warranty Deed | -- | None Listed On Document | |
| Warranty Deed | -- | First American Title Ins Co | |
| Warranty Deed | -- | First American Title Ins Co |
Source: Public Records
Mortgage History
| Date | Status | Loan Amount | Loan Type |
|---|---|---|---|
| Previous Owner | $318,250 | New Conventional | |
| Previous Owner | $211,765 | VA |
Source: Public Records
Source: Wyoming MLS
MLS Number: 20256021
APN: 15202810903500
Nearby Homes
- 46 City View Dr
- 206 Jared Ln
- 104 Windy Ridge Ct
- 106 Grandview
- 104 Canyon Hollow Dr
- 66 Aspen Grove Dr W
- 149 Toponce Dr
- 132 Skyline Dr
- 240 Darby Ln
- 260 Darby Ln
- 113 Butterfield Rd
- 413 Crane Ave
- 427 Thayer Cir
- 130 Silver Sage Dr
- 132 Silver Sage Dr
- 612 Sage St
- 223 Barber Ave
- 221 Barber Ave
- 803 7th St
- 621 Main St
