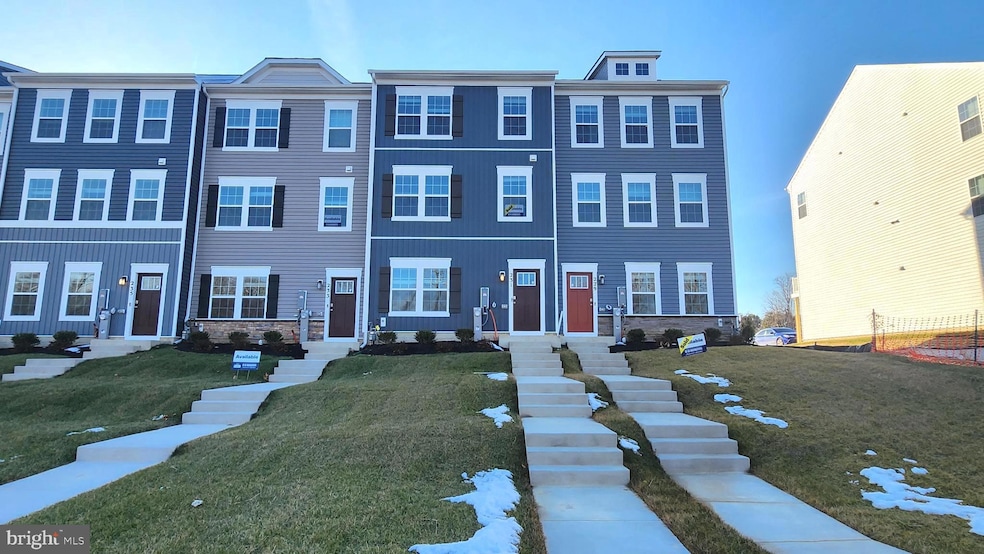Highlights
- New Construction
- Traditional Architecture
- Attic
- Deck
- Main Floor Bedroom
- No HOA
About This Home
Welcome to Your New Home at 231 Joppa Farm Rd, Joppa, MD 21085!
4 Beds | 3.5 Baths | 1,962 Sq Ft | 2-Car Garage |
Looking for a spacious, modern, and conveniently located home? Look no further! This stunning end-unit townhome in the sought-after Magnolia Landing community offers 4 bedrooms, 3.5 bathrooms, and 1,962 square feet of beautifully designed living space. Perfect for families, professionals, or anyone who loves to entertain, this home has it all!
What You’ll Love About This Home:
Main Level – Open & Inviting Living Space
Step inside to a bright and airy open-concept layout featuring:
A gourmet kitchen with stainless steel appliances, sleek white cabinets, brushed nickel hardware, and a spacious eat-at island perfect for meal prep or casual dining.
Recessed lighting and 9-foot ceilings that create a modern, luxurious feel.
A cozy living room ideal for relaxing or hosting guests.
A deck off the kitchen for enjoying your morning coffee or evening barbecues.
Upper Level – Your Private Retreat
The upper level is designed for comfort and privacy:
A primary suite with a spacious walk-in closet and a private ensuite bathroom featuring dual vanities and a walk-in shower.
Two additional bedrooms and a well-appointed hall bathroom.
Lower Level – Versatile & Functional
The lower level offers flexibility to suit your lifestyle:
A full bedroom and bathroom, perfect for guests, a home office, or a private gym.
Direct access to the 2-car garage for added convenience.
Prime Location – Convenience at Your Doorstep
Nestled in the heart of Joppa, this home is just minutes from I-95 and Route 40, making commuting a breeze. Enjoy easy access to shopping, dining, parks, and more!
Why You’ll Love Living Here:
End-unit townhome with extra privacy and natural light.
Modern finishes and thoughtful design throughout.
Plenty of space for families, guests, or a home office.
A community that’s perfect for both relaxation and entertainment.
Schedule Your Tour Today!
Don’t miss out on this incredible opportunity to make this house your home—$ 50 Application fee Per Applicant. Contact us now to schedule a showing and see all that 231 Joppa Farm Rd has to offer!
Your new home is waiting – let’s make it yours!
Townhouse Details
Home Type
- Townhome
Est. Annual Taxes
- $523
Year Built
- Built in 2024 | New Construction
Lot Details
- 2,300 Sq Ft Lot
- Sprinkler System
- Property is in excellent condition
Parking
- 2 Car Attached Garage
- Rear-Facing Garage
Home Design
- Traditional Architecture
- Slab Foundation
- Frame Construction
- Spray Foam Insulation
- Blown-In Insulation
- Batts Insulation
- Architectural Shingle Roof
- Vinyl Siding
- Stick Built Home
- Tile
Interior Spaces
- 1,962 Sq Ft Home
- Property has 3 Levels
- Crown Molding
- Ceiling height of 9 feet or more
- Recessed Lighting
- Sliding Doors
- Entrance Foyer
- Family Room Off Kitchen
- Dining Room
- Laundry Room
- Attic
- Finished Basement
Kitchen
- Breakfast Area or Nook
- Gas Oven or Range
- Microwave
- Ice Maker
- Dishwasher
- Stainless Steel Appliances
- Kitchen Island
- Disposal
Flooring
- Carpet
- Laminate
- Ceramic Tile
Bedrooms and Bathrooms
- En-Suite Primary Bedroom
- Walk-In Closet
- Walk-in Shower
Home Security
Outdoor Features
- Deck
Utilities
- Central Heating and Cooling System
- Natural Gas Water Heater
- Cable TV Available
Listing and Financial Details
- Residential Lease
- Security Deposit $3,300
- Requires 1 Month of Rent Paid Up Front
- Tenant pays for cable TV, lawn/tree/shrub care, electricity, gas, insurance
- Rent includes water, hoa/condo fee
- No Smoking Allowed
- 12-Month Min and 24-Month Max Lease Term
- Available 2/3/25
- $50 Application Fee
- Assessor Parcel Number 1301391550
Community Details
Overview
- No Home Owners Association
- Built by D.R. Horton homes
- Magnolia Landing Subdivision, Columbus Floorplan
Pet Policy
- No Pets Allowed
Security
- Fire and Smoke Detector
- Fire Sprinkler System
Map
Source: Bright MLS
MLS Number: MDHR2039512
APN: 01-391550
- 338 Hackley Dr
- 215 Joppa Farm Rd
- 222 Staysail Dr
- 216 Staysail Dr
- 346 Hackley Dr
- 345 Hackley Dr
- 350 Hackley Dr
- 703 Brooke Ct
- 237 Haverhill Rd
- 225 Haverhill Rd
- 622 Falconbridge Dr
- 403 Dunfield Ct
- 413 Rogers Ford Ln
- 1008 Trimble Rd
- 408 Berkshire Ct
- 409 Joppa Farm Rd
- 503 Glandel Ct
- 257 Foster Knoll Dr
- 266 Foster Knoll Dr
- 603A Dembytown Rd
- 215 Joppa Farm Rd
- 188 Joppa Farm Rd
- 537 Potomac Rd
- 547 Terrapin Terrace
- 610 Towne Center Dr
- 1531 Harford Square Dr
- 1127 Windy Branch Way
- 702 Towne Center Dr
- 810 W Spring Meadow Ct
- 1509 Saint Christopher Ct
- 802 Kingston Ct
- 614 Winesap Ct
- 1301 Clover Valley Way Unit M
- 832 Windstream Way Unit B
- 1600 Ashby Square Dr
- 1302 Clover Valley Way Unit A
- 901 Woodbridge Ct
- 1304 Clover Valley Way
- 905 Swallow Crest Ct Unit G
- 102 Reider Ct







