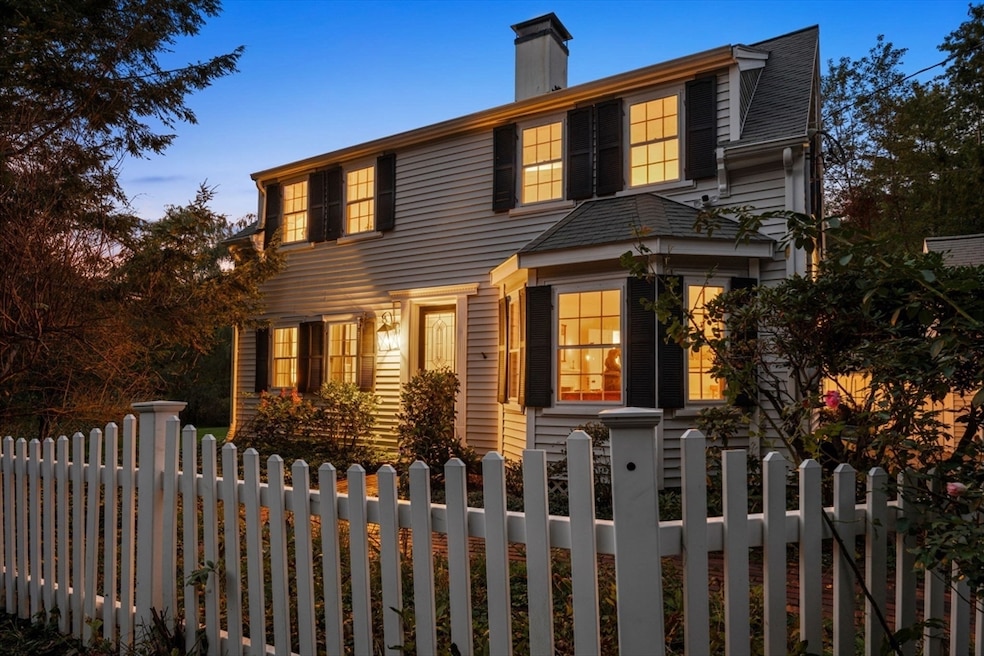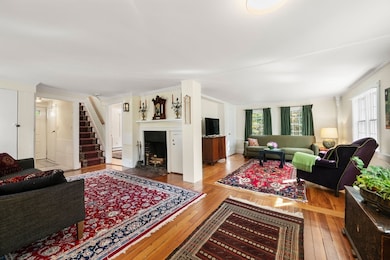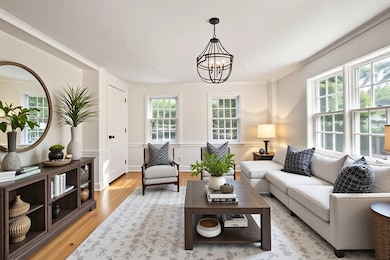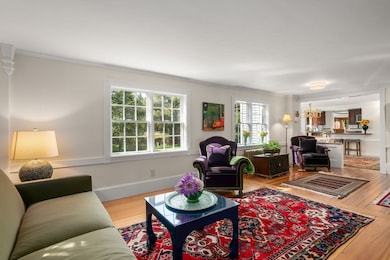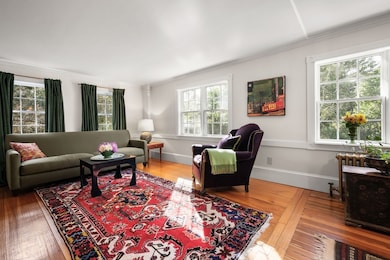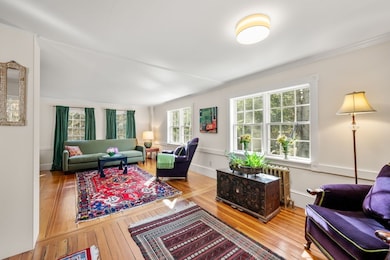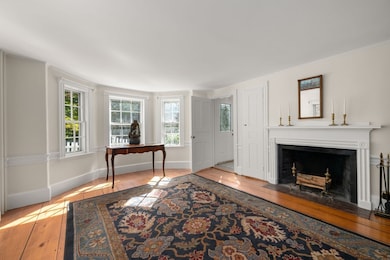231 Larch Row Wenham, MA 01984
Estimated payment $5,871/month
Highlights
- Private Waterfront
- Golf Course Community
- Medical Services
- Winthrop School Rated A-
- Community Stables
- Spa
About This Home
BUYER FINANCING FELL THROUGH! BOM ! Escape to the country while staying close to the city in this updated antique Colonial on Wenham’s scenic Larch Row. Set on nearly an acre with perennial gardens, stone walls, and a shallow skating pond, the property offers an idyllic retreat surrounded by nature. The interior blends historic character with modern convenience, featuring an open floor plan with radiant-heated floors, two wood-burning fireplaces, and a versatile first-floor office or bedroom. The sunroom features a gas fireplace and stunning year-round views of the yard and wildlife. Upstairs includes a deluxe primary suite with ensuite bath, two additional bedrooms, second full bath, and laundry. Additional highlights include wide-board flooring, a two-car garage, two paved driveways, hot tub, fresh paint, extensive built in storage, and numerous updates including a high-efficiency heating system, electrical upgrades, appliances, and generator hookup.
Home Details
Home Type
- Single Family
Est. Annual Taxes
- $14,179
Year Built
- Built in 1891 | Remodeled
Lot Details
- 0.92 Acre Lot
- Private Waterfront
- Fenced Yard
- Landscaped Professionally
- Gentle Sloping Lot
- Cleared Lot
- Garden
- Drought Tolerant Landscaping
- Property is zoned RA
Parking
- 2 Car Detached Garage
- Parking Storage or Cabinetry
- Side Facing Garage
- Tandem Parking
- Garage Door Opener
- Driveway
- Open Parking
- Off-Street Parking
Property Views
- Pond
- Scenic Vista
Home Design
- Colonial Architecture
- Post and Beam
- Antique Architecture
- Stone Foundation
- Frame Construction
- Shingle Roof
- Concrete Perimeter Foundation
Interior Spaces
- 2,495 Sq Ft Home
- Open Floorplan
- Crown Molding
- Ceiling Fan
- Skylights
- Recessed Lighting
- Decorative Lighting
- Light Fixtures
- 3 Fireplaces
- Picture Window
- Pocket Doors
- Sliding Doors
- Entryway
- Sitting Room
- Sunken Living Room
- Home Office
- Sun or Florida Room
- Attic Access Panel
Kitchen
- Country Kitchen
- Breakfast Bar
- Range
- Microwave
- ENERGY STAR Qualified Refrigerator
- Plumbed For Ice Maker
- ENERGY STAR Qualified Dishwasher
- Stainless Steel Appliances
- Solid Surface Countertops
Flooring
- Wood
- Pine Flooring
- Wall to Wall Carpet
- Ceramic Tile
Bedrooms and Bathrooms
- 3 Bedrooms
- Primary bedroom located on second floor
- Custom Closet System
- Cedar Closet
- Linen Closet
- Pedestal Sink
- Bathtub with Shower
- Separate Shower
Laundry
- Laundry on upper level
- Dryer
- Washer
Unfinished Basement
- Basement Fills Entire Space Under The House
- Interior Basement Entry
- Sump Pump
- Block Basement Construction
- Crawl Space
Eco-Friendly Details
- Energy-Efficient Thermostat
Outdoor Features
- Spa
- Bulkhead
- Patio
- Rain Gutters
Location
- Property is near public transit
- Property is near schools
Schools
- Buker Elementary School
- MRMS Middle School
- Hwrhs High School
Utilities
- Window Unit Cooling System
- Central Heating
- 4 Heating Zones
- Heating System Powered By Leased Propane
- Radiant Heating System
- Baseboard Heating
- Hot Water Heating System
- Generator Hookup
- 200+ Amp Service
- Power Generator
- Tankless Water Heater
- Private Sewer
- High Speed Internet
- Cable TV Available
Listing and Financial Details
- Assessor Parcel Number M:22 L:2A,3997156
Community Details
Overview
- No Home Owners Association
- Near Conservation Area
Amenities
- Medical Services
- Shops
Recreation
- Golf Course Community
- Tennis Courts
- Community Pool
- Park
- Community Stables
- Jogging Path
- Bike Trail
Map
Home Values in the Area
Average Home Value in this Area
Tax History
| Year | Tax Paid | Tax Assessment Tax Assessment Total Assessment is a certain percentage of the fair market value that is determined by local assessors to be the total taxable value of land and additions on the property. | Land | Improvement |
|---|---|---|---|---|
| 2025 | $14,179 | $912,400 | $599,000 | $313,400 |
| 2024 | $13,984 | $893,000 | $599,000 | $294,000 |
| 2023 | $12,865 | $741,500 | $538,600 | $202,900 |
| 2022 | $12,815 | $654,500 | $453,200 | $201,300 |
| 2021 | $12,194 | $619,600 | $418,300 | $201,300 |
Property History
| Date | Event | Price | List to Sale | Price per Sq Ft | Prior Sale |
|---|---|---|---|---|---|
| 10/27/2025 10/27/25 | Pending | -- | -- | -- | |
| 10/16/2025 10/16/25 | For Sale | $895,000 | 0.0% | $359 / Sq Ft | |
| 10/06/2025 10/06/25 | Pending | -- | -- | -- | |
| 10/01/2025 10/01/25 | For Sale | $895,000 | +66.0% | $359 / Sq Ft | |
| 11/09/2015 11/09/15 | Sold | $539,000 | 0.0% | $249 / Sq Ft | View Prior Sale |
| 09/29/2015 09/29/15 | Pending | -- | -- | -- | |
| 09/23/2015 09/23/15 | For Sale | $539,000 | +26.8% | $249 / Sq Ft | |
| 11/27/2012 11/27/12 | Sold | $425,000 | -11.4% | $215 / Sq Ft | View Prior Sale |
| 10/15/2012 10/15/12 | Pending | -- | -- | -- | |
| 08/10/2012 08/10/12 | For Sale | $479,900 | -- | $243 / Sq Ft |
Purchase History
| Date | Type | Sale Price | Title Company |
|---|---|---|---|
| Quit Claim Deed | -- | None Available | |
| Quit Claim Deed | -- | None Available | |
| Quit Claim Deed | $539,000 | -- | |
| Quit Claim Deed | -- | -- | |
| Quit Claim Deed | $425,000 | -- | |
| Foreclosure Deed | -- | -- | |
| Foreclosure Deed | -- | -- | |
| Deed | $500,000 | -- | |
| Deed | $500,000 | -- | |
| Deed | $370,000 | -- | |
| Deed | $370,000 | -- | |
| Deed | $390,000 | -- | |
| Deed | $390,000 | -- |
Mortgage History
| Date | Status | Loan Amount | Loan Type |
|---|---|---|---|
| Open | $445,370 | New Conventional | |
| Closed | $445,370 | Stand Alone Refi Refinance Of Original Loan | |
| Previous Owner | $431,200 | New Conventional | |
| Previous Owner | $400,000 | Purchase Money Mortgage |
Source: MLS Property Information Network (MLS PIN)
MLS Number: 73438335
APN: TOPS M:0026 B:0056 L:
