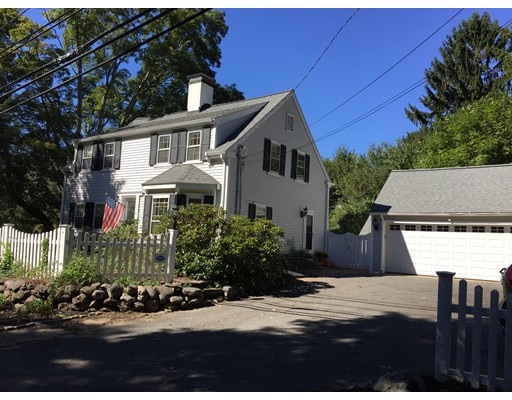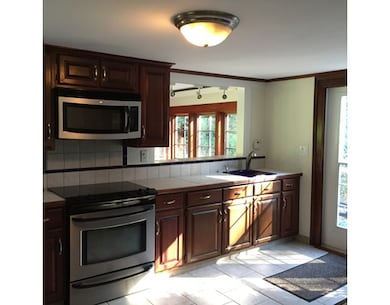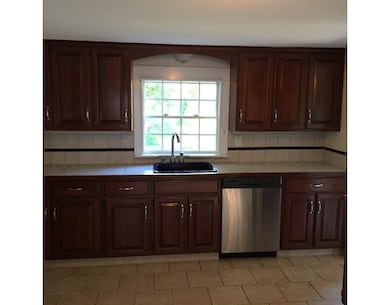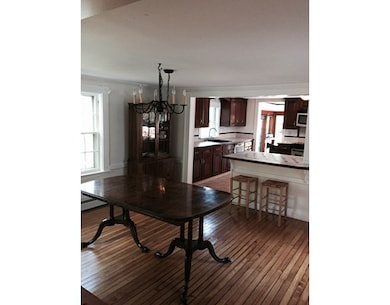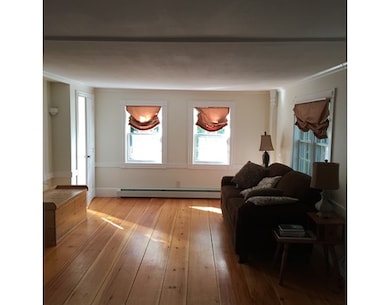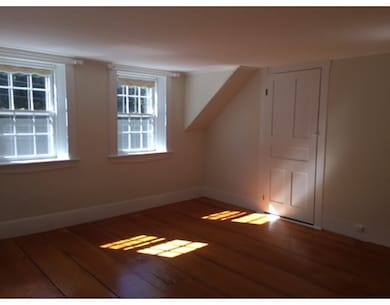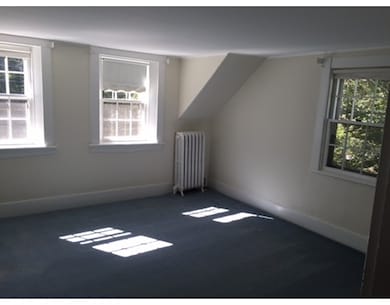
231 Larch Row Wenham, MA 01984
About This Home
As of November 2015Thoughtfully renovated/expanded sun drenched Farmhouse with charming period features with panoptic meadow, small pond and paddock views located in coveted equestrian country. Great light/bright open space with flexibility for today's buyers. Beautiful wide floor boards, built-in china cabinets and welcoming fireplaces. Radiant heat as well as a propane stove in the cozy sunroom off of the kitchen. There is plentiful storage on the upper level including a cedar closet and laundry area. Come see for yourself...
Home Details
Home Type
Single Family
Est. Annual Taxes
$14,179
Year Built
1891
Lot Details
0
Listing Details
- Lot Description: Wooded, Gentle Slope, Level, Scenic View(s)
- Other Agent: 1.00
- Special Features: None
- Property Sub Type: Detached
- Year Built: 1891
Interior Features
- Appliances: Range, Dishwasher, Microwave, Refrigerator
- Fireplaces: 2
- Has Basement: Yes
- Fireplaces: 2
- Primary Bathroom: Yes
- Number of Rooms: 8
- Amenities: Public Transportation, Shopping, Swimming Pool, Tennis Court, Park, Walk/Jog Trails, Stables, Golf Course, Bike Path, Highway Access, House of Worship, Private School, Public School, T-Station
- Electric: Circuit Breakers, 200 Amps
- Flooring: Wood, Tile, Wall to Wall Carpet
- Basement: Partial, Crawl, Bulkhead, Sump Pump, Concrete Floor
- Bedroom 2: Second Floor
- Bedroom 3: Second Floor
- Bathroom #1: First Floor
- Bathroom #2: Second Floor
- Bathroom #3: Second Floor
- Kitchen: First Floor
- Laundry Room: Second Floor
- Master Bedroom: Second Floor
- Master Bedroom Description: Skylight, Closet, Flooring - Wall to Wall Carpet
- Dining Room: First Floor
- Family Room: First Floor
Exterior Features
- Roof: Asphalt/Fiberglass Shingles
- Construction: Frame
- Exterior: Vinyl
- Exterior Features: Patio, Storage Shed, Fenced Yard, Garden Area, Stone Wall
- Foundation: Fieldstone
Garage/Parking
- Garage Parking: Detached, Garage Door Opener, Side Entry
- Garage Spaces: 2
- Parking: Stone/Gravel, Paved Driveway
- Parking Spaces: 4
Utilities
- Cooling: None
- Heating: Hot Water Baseboard, Hot Water Radiators, Radiant, Oil
- Hot Water: Oil, Tank
Condo/Co-op/Association
- HOA: No
Schools
- Middle School: Miles River
- High School: Hwrhs
Ownership History
Purchase Details
Home Financials for this Owner
Home Financials are based on the most recent Mortgage that was taken out on this home.Purchase Details
Home Financials for this Owner
Home Financials are based on the most recent Mortgage that was taken out on this home.Purchase Details
Purchase Details
Home Financials for this Owner
Home Financials are based on the most recent Mortgage that was taken out on this home.Purchase Details
Purchase Details
Similar Homes in Wenham, MA
Home Values in the Area
Average Home Value in this Area
Purchase History
| Date | Type | Sale Price | Title Company |
|---|---|---|---|
| Quit Claim Deed | -- | None Available | |
| Quit Claim Deed | -- | None Available | |
| Quit Claim Deed | -- | -- | |
| Foreclosure Deed | -- | -- | |
| Foreclosure Deed | -- | -- | |
| Deed | $500,000 | -- | |
| Deed | $500,000 | -- | |
| Deed | $370,000 | -- | |
| Deed | $370,000 | -- | |
| Deed | $390,000 | -- |
Mortgage History
| Date | Status | Loan Amount | Loan Type |
|---|---|---|---|
| Open | $130,000 | Second Mortgage Made To Cover Down Payment | |
| Open | $445,370 | Stand Alone Refi Refinance Of Original Loan | |
| Closed | $445,370 | Stand Alone Refi Refinance Of Original Loan | |
| Previous Owner | $431,200 | New Conventional | |
| Previous Owner | $53,900 | Credit Line Revolving | |
| Previous Owner | $400,000 | Purchase Money Mortgage |
Property History
| Date | Event | Price | Change | Sq Ft Price |
|---|---|---|---|---|
| 11/09/2015 11/09/15 | Sold | $539,000 | 0.0% | $249 / Sq Ft |
| 09/29/2015 09/29/15 | Pending | -- | -- | -- |
| 09/23/2015 09/23/15 | For Sale | $539,000 | +26.8% | $249 / Sq Ft |
| 11/27/2012 11/27/12 | Sold | $425,000 | -11.4% | $215 / Sq Ft |
| 10/15/2012 10/15/12 | Pending | -- | -- | -- |
| 08/10/2012 08/10/12 | For Sale | $479,900 | -- | $243 / Sq Ft |
Tax History Compared to Growth
Tax History
| Year | Tax Paid | Tax Assessment Tax Assessment Total Assessment is a certain percentage of the fair market value that is determined by local assessors to be the total taxable value of land and additions on the property. | Land | Improvement |
|---|---|---|---|---|
| 2025 | $14,179 | $912,400 | $599,000 | $313,400 |
| 2024 | $13,984 | $893,000 | $599,000 | $294,000 |
| 2023 | $12,865 | $741,500 | $538,600 | $202,900 |
| 2022 | $12,815 | $654,500 | $453,200 | $201,300 |
| 2021 | $12,194 | $619,600 | $418,300 | $201,300 |
Agents Affiliated with this Home
-
Shelly Shuka

Seller's Agent in 2015
Shelly Shuka
J. Barrett & Company
(508) 932-0102
3 in this area
42 Total Sales
-
Christine Marino Gordon
C
Buyer's Agent in 2015
Christine Marino Gordon
eXp Realty
(781) 631-8800
25 Total Sales
-
David M. Ryder

Seller's Agent in 2012
David M. Ryder
Ryder Realty, Inc.
(978) 979-8114
3 Total Sales
Map
Source: MLS Property Information Network (MLS PIN)
MLS Number: 71908852
APN: TOPS M:0026 B:0056 L:
- 99 Essex St
- 8 Spring Hill Farm Rd
- 35 Woodbury St
- 97 Larch Row
- 173 Miles River Rd
- 52 Bridge St
- 17 Patton Dr
- 56 Postgate Rd
- 133 Essex St
- 350 Essex St
- 59 School St
- 185 Bridge St
- Zero Bridge Street Lot Eight
- 15 Scenna Rd
- 42 Maple St
- NHN Hamilton Heights
- 25 Park St
- 169 Main St
- 106 Hull St
- 16 Pine Hill Rd Unit 16
