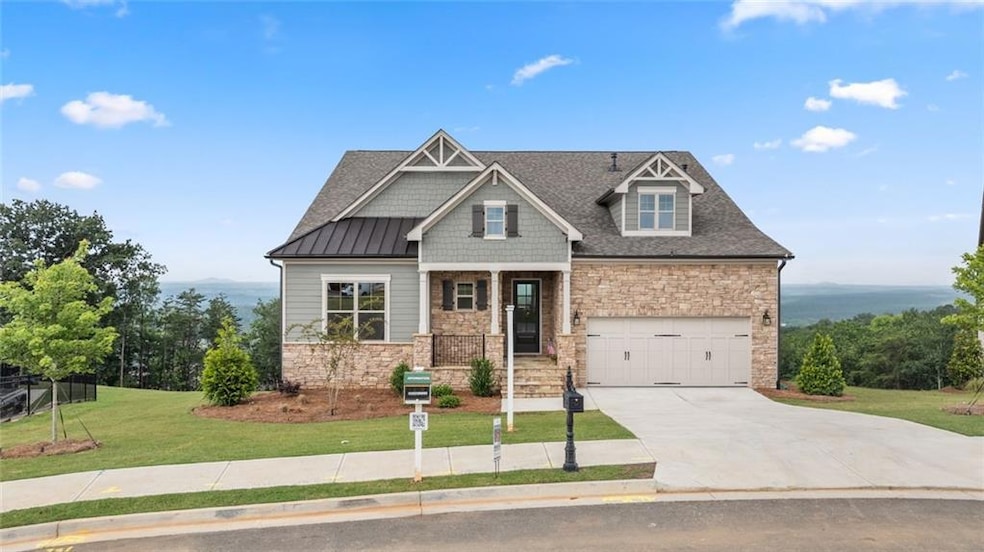231 Laurel Vista Dr Canton, GA 30114
Laurel Canyon NeighborhoodEstimated payment $6,825/month
Highlights
- Golf Course Community
- New Construction
- 0.5 Acre Lot
- Fitness Center
- Golf Course View
- Craftsman Architecture
About This Home
Award-winning Patrick Malloy Communities proudly presents Horizon at Laurel Canyon—where exceptional craftsmanship meets breathtaking natural beauty. Perched on a premium homesite, this Fullerton floorplan showcases million-dollar views of the rolling foothills and majestic North Georgia Mountains. Whether you're sipping morning coffee or hosting an evening gathering, your expansive back porch provides a front-row seat to nature’s grandeur—views so stunning, they’ll never lose their magic. Currently serving as the decorated model home, this residence is move-in ready and impeccably designed with no wasted space. The open-concept layout flows seamlessly from the spacious kitchen—featuring abundant cabinetry and generous counter space—to the cozy living area, complete with a stone fireplace and gas logs. Oversized windows throughout the home flood the space with natural light, creating a warm and welcoming ambiance. Offering three spacious bedrooms and three full bathrooms, the home is ideal for both everyday living and entertaining. Both guest bedrooms include large closets, providing ample storage for visitors or family. Downstairs, a full basement opens up endless possibilities—from additional living space to a home gym, workshop, or theater. Step out from the basement to a large deck and private backyard, perfect for outdoor entertaining or quiet moments of reflection. This is more than a home—it’s a lifestyle defined by tranquility, views, and quality craftsmanship. Come experience Horizon at Laurel Canyon—where every day begins and ends with a view.
Home Details
Home Type
- Single Family
Year Built
- Built in 2024 | New Construction
Lot Details
- 0.5 Acre Lot
- Landscaped
- Irrigation Equipment
- Mountainous Lot
- Back Yard
HOA Fees
- $85 Monthly HOA Fees
Parking
- 2 Car Attached Garage
- Front Facing Garage
- Garage Door Opener
- Driveway Level
Property Views
- Golf Course
- Woods
- Mountain
Home Design
- Craftsman Architecture
- Ranch Style House
- Traditional Architecture
- Composition Roof
- Stone Siding
- Brick Front
- HardiePlank Type
Interior Spaces
- 2,629 Sq Ft Home
- Tray Ceiling
- Ceiling height of 10 feet on the main level
- Ceiling Fan
- Factory Built Fireplace
- Gas Log Fireplace
- Double Pane Windows
- Entrance Foyer
- Family Room with Fireplace
- Great Room with Fireplace
- Breakfast Room
Kitchen
- Open to Family Room
- Eat-In Kitchen
- Breakfast Bar
- Walk-In Pantry
- Double Oven
- Electric Oven
- Gas Range
- Microwave
- Dishwasher
- Kitchen Island
- Stone Countertops
- White Kitchen Cabinets
- Disposal
Flooring
- Carpet
- Laminate
- Ceramic Tile
Bedrooms and Bathrooms
- 3 Main Level Bedrooms
- Dual Closets
- Walk-In Closet
- 3 Full Bathrooms
- Dual Vanity Sinks in Primary Bathroom
- Separate Shower in Primary Bathroom
- Soaking Tub
Laundry
- Laundry Room
- Laundry on main level
Basement
- Basement Fills Entire Space Under The House
- Exterior Basement Entry
- Stubbed For A Bathroom
- Natural lighting in basement
Home Security
- Carbon Monoxide Detectors
- Fire and Smoke Detector
Accessible Home Design
- Accessible Full Bathroom
- Accessible Bedroom
- Accessible Kitchen
- Accessible Hallway
Schools
- R. M. Moore Elementary School
- Teasley Middle School
- Cherokee High School
Utilities
- Forced Air Heating and Cooling System
- Heating System Uses Natural Gas
- Underground Utilities
- 220 Volts
- 110 Volts
- Gas Water Heater
- High Speed Internet
- Phone Available
- Cable TV Available
Additional Features
- Covered Patio or Porch
- Property is near shops
Listing and Financial Details
- Home warranty included in the sale of the property
- Tax Lot 39
- Assessor Parcel Number 14N10J 039
Community Details
Overview
- Horizon At Laurel Canyon Subdivision
Amenities
- Restaurant
- Catering Kitchen
- Clubhouse
- Meeting Room
Recreation
- Golf Course Community
- Tennis Courts
- Pickleball Courts
- Fitness Center
- Community Pool
Map
Home Values in the Area
Average Home Value in this Area
Property History
| Date | Event | Price | Change | Sq Ft Price |
|---|---|---|---|---|
| 09/03/2025 09/03/25 | Pending | -- | -- | -- |
| 06/16/2025 06/16/25 | Price Changed | $1,052,065 | +0.2% | $400 / Sq Ft |
| 05/06/2025 05/06/25 | For Sale | $1,049,950 | -- | $399 / Sq Ft |
Source: First Multiple Listing Service (FMLS)
MLS Number: 7574842
- 235 Laurel Vista Dr
- 237 Laurel Vista Dr
- 228 Laurel Vista Dr
- 236 Laurel Vista Dr
- 234 Laurel Vista Dr
- 406 Horizon Trail
- The Pinehurst Plan at Horizon at Laurel Canyon
- The Waveland Plan at Horizon at Laurel Canyon
- The Cambridge Plan at Horizon at Laurel Canyon
- The Fullerton Plan at Horizon at Laurel Canyon
- The Cottages Plan at Horizon at Laurel Canyon
- The Wellington Plan at Horizon at Laurel Canyon
- The York Plan at Horizon at Laurel Canyon
- 428 Canyon Creek Landing
- 105 Laurel Canyon Trail
- 110 Canyon Ridge Trail
- 508 Windy Ridge Ct
- 514 Windy Ridge Ct
- 305 Windstone Trace







