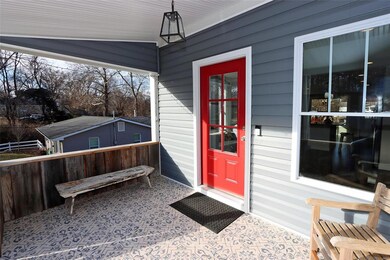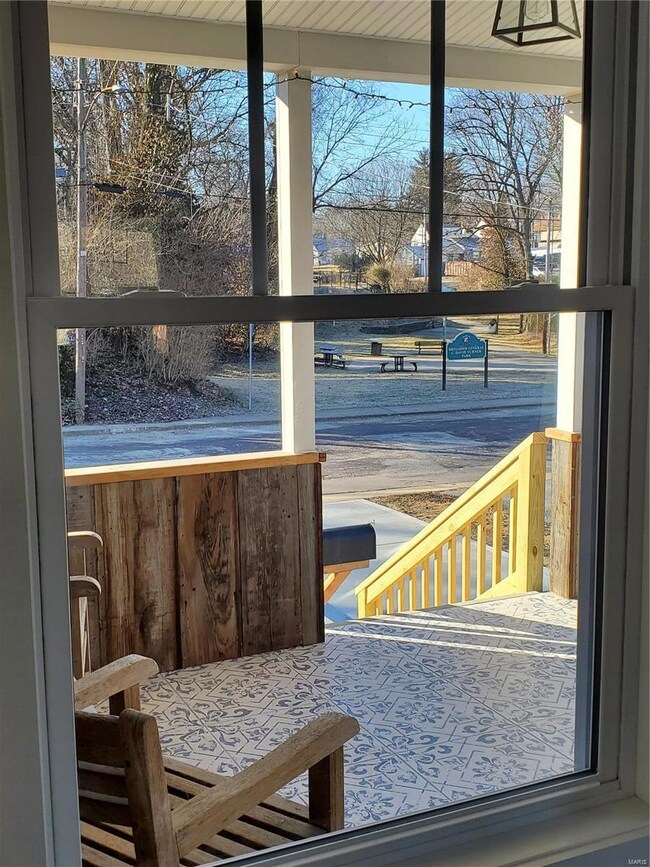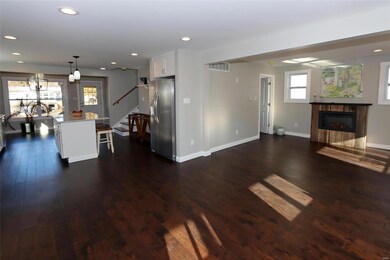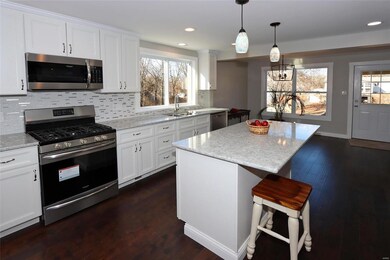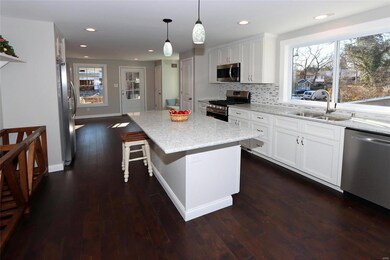
231 Lithia Ave Saint Louis, MO 63119
Highlights
- Primary Bedroom Suite
- Open Floorplan
- Wood Flooring
- Bristol Elementary School Rated A
- Traditional Architecture
- 4-minute walk to Ivory Crockett Park
About This Home
As of February 2021A buyer’s dream, completely move in ready home has been renovated. Large covered porch leads you to the front door & into a home featuring an open flr plan w/ample rm for entertaining, kitchen (new 2020) soft close cabinets, lrg cntr island, quartz countertops, upgraded stainless steel applncs w/breakfast rm overlooking the lrg level backyard. Back door leads you onto a 12x8 covered deck that leads to new patio & fire pit area perfect for extended outdoor living. Main level has hardwood flrs thru-out, neutral color pallet, sep. dining rm, main flr bedrm/ofc & full bath w/laundry area. Second story features loft area leading to 3 add'l bedrms 2 full baths. Master has ensuite bathroom w/shower & double bowl vanity plus sitting area. Zoned hvac w/high efficiency units 2020 new driveway to backyard-plenty of rm to add a garage. Close to Webster Groves (Lockwood/Manchester area) shopping & dining-plenty of parks nearby small park across the street. Home is completed with a ring doorbell.
Last Agent to Sell the Property
Berkshire Hathaway HomeServices Select Properties License #1999127541 Listed on: 01/21/2021

Home Details
Home Type
- Single Family
Est. Annual Taxes
- $4,378
Year Built
- Built in 1925 | Remodeled
Lot Details
- 10,019 Sq Ft Lot
- Level Lot
Home Design
- Traditional Architecture
- Vinyl Siding
Interior Spaces
- 1,850 Sq Ft Home
- 1.5-Story Property
- Open Floorplan
- Electric Fireplace
- Low Emissivity Windows
- Insulated Windows
- Pocket Doors
- Panel Doors
- Entrance Foyer
- Family Room with Fireplace
- Formal Dining Room
- Den
- Loft
- Park or Greenbelt Views
- Fire and Smoke Detector
- Laundry on main level
Kitchen
- Gas Oven or Range
- Range Hood
- Microwave
- Dishwasher
- Stainless Steel Appliances
- Kitchen Island
- Solid Surface Countertops
- Built-In or Custom Kitchen Cabinets
- Disposal
Flooring
- Wood
- Partially Carpeted
Bedrooms and Bathrooms
- Primary Bedroom Suite
- 3 Full Bathrooms
- Dual Vanity Sinks in Primary Bathroom
- Shower Only
Basement
- Walk-Out Basement
- Basement Fills Entire Space Under The House
Parking
- Additional Parking
- Off-Street Parking
Outdoor Features
- Covered Deck
- Covered patio or porch
Schools
- Bristol Elem. Elementary School
- Hixson Middle School
- Webster Groves High School
Utilities
- Forced Air Zoned Heating and Cooling System
- Heating System Uses Gas
- Gas Water Heater
Listing and Financial Details
- Home Protection Policy
- Assessor Parcel Number 22L-64-0153
Ownership History
Purchase Details
Home Financials for this Owner
Home Financials are based on the most recent Mortgage that was taken out on this home.Purchase Details
Home Financials for this Owner
Home Financials are based on the most recent Mortgage that was taken out on this home.Purchase Details
Home Financials for this Owner
Home Financials are based on the most recent Mortgage that was taken out on this home.Purchase Details
Home Financials for this Owner
Home Financials are based on the most recent Mortgage that was taken out on this home.Purchase Details
Purchase Details
Home Financials for this Owner
Home Financials are based on the most recent Mortgage that was taken out on this home.Similar Homes in Saint Louis, MO
Home Values in the Area
Average Home Value in this Area
Purchase History
| Date | Type | Sale Price | Title Company |
|---|---|---|---|
| Warranty Deed | $355,500 | Clear Title Group | |
| Warranty Deed | $35,000 | Clear Title Group | |
| Warranty Deed | $605,500 | Investors Title Company Clay | |
| Warranty Deed | $22,500 | Title Experts Llc | |
| Corporate Deed | $59,756 | None Available | |
| Warranty Deed | $62,000 | -- |
Mortgage History
| Date | Status | Loan Amount | Loan Type |
|---|---|---|---|
| Open | $319,950 | New Conventional | |
| Previous Owner | $60,000 | Commercial | |
| Previous Owner | $820,000 | Commercial | |
| Previous Owner | $1,000,000 | Unknown | |
| Previous Owner | $68,000 | Future Advance Clause Open End Mortgage | |
| Previous Owner | $76,500 | Unknown | |
| Previous Owner | $62,000 | Purchase Money Mortgage |
Property History
| Date | Event | Price | Change | Sq Ft Price |
|---|---|---|---|---|
| 02/25/2021 02/25/21 | Sold | -- | -- | -- |
| 01/21/2021 01/21/21 | Pending | -- | -- | -- |
| 01/21/2021 01/21/21 | For Sale | $344,500 | +667.3% | $186 / Sq Ft |
| 01/29/2019 01/29/19 | Sold | -- | -- | -- |
| 01/09/2019 01/09/19 | Pending | -- | -- | -- |
| 01/08/2019 01/08/19 | Price Changed | $44,900 | -10.0% | $29 / Sq Ft |
| 01/03/2019 01/03/19 | Price Changed | $49,900 | -9.1% | $32 / Sq Ft |
| 12/27/2018 12/27/18 | For Sale | $54,900 | -8.3% | $35 / Sq Ft |
| 08/08/2018 08/08/18 | Sold | -- | -- | -- |
| 07/21/2018 07/21/18 | Pending | -- | -- | -- |
| 07/17/2018 07/17/18 | Price Changed | $59,900 | -7.7% | $38 / Sq Ft |
| 07/12/2018 07/12/18 | For Sale | $64,900 | 0.0% | $42 / Sq Ft |
| 07/12/2018 07/12/18 | Pending | -- | -- | -- |
| 07/09/2018 07/09/18 | For Sale | $64,900 | -- | $42 / Sq Ft |
Tax History Compared to Growth
Tax History
| Year | Tax Paid | Tax Assessment Tax Assessment Total Assessment is a certain percentage of the fair market value that is determined by local assessors to be the total taxable value of land and additions on the property. | Land | Improvement |
|---|---|---|---|---|
| 2023 | $4,378 | $60,160 | $15,680 | $44,480 |
| 2022 | $1,857 | $23,620 | $15,680 | $7,940 |
| 2021 | $1,845 | $23,620 | $15,680 | $7,940 |
| 2020 | $1,328 | $16,150 | $10,450 | $5,700 |
| 2019 | $1,320 | $16,150 | $10,450 | $5,700 |
| 2018 | $1,499 | $16,160 | $6,940 | $9,220 |
| 2017 | $1,492 | $16,160 | $6,940 | $9,220 |
| 2016 | $1,743 | $18,060 | $6,940 | $11,120 |
| 2015 | $1,681 | $18,060 | $6,940 | $11,120 |
| 2014 | $2,081 | $21,850 | $6,330 | $15,520 |
Agents Affiliated with this Home
-

Seller's Agent in 2021
Jacqueline Palazzolo
Berkshire Hathway Home Services
(314) 707-2777
1 in this area
6 Total Sales
-
J
Buyer's Agent in 2021
Jean Wootten
Coldwell Banker Realty - Gundaker
(314) 409-7681
1 in this area
39 Total Sales
-
S
Seller's Agent in 2019
Scott Dolson
Forthright Realty Group LLC
(999) 999-9999
38 Total Sales
-
D
Seller's Agent in 2018
David Stelmacki
Keller Williams Realty St. Louis
(314) 571-9225
17 Total Sales
-
M
Buyer's Agent in 2018
Michael Chedester
Michael K. Chedester, Broker
Map
Source: MARIS MLS
MLS Number: MIS21002501
APN: 22L-64-0153
- 125 Lithia Ave
- 724 N Rock Hill Rd
- 737 N Rock Hill Rd
- 346 Madison Ave
- 218 Euclid Ave
- 815 N Rock Hill Rd
- 416 Hazelgreen Dr
- 1013 Bell Ave
- 3 Douglass Manor Ct
- 223 College Ave
- 433 Foote Ave
- 9721 Greenwood Terrace
- 9239 Merritt Ave
- 2925 Collier Ave
- 9235 Merritt Ave
- 309 Greeley Ave
- 9227 Merritt Ave
- 317 Greeley Ave
- 2916 Collier Ave
- 1247 Charlane Ct

