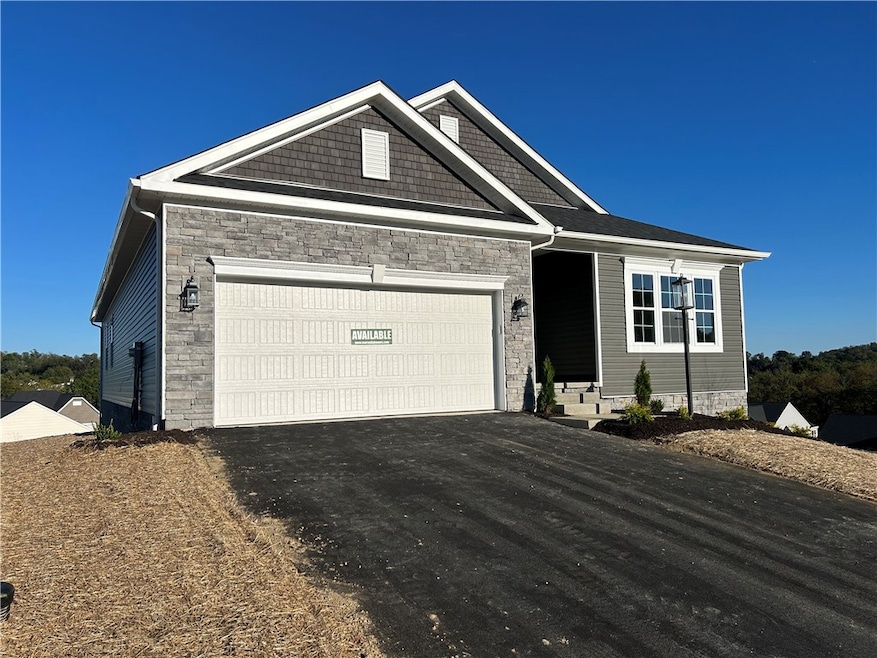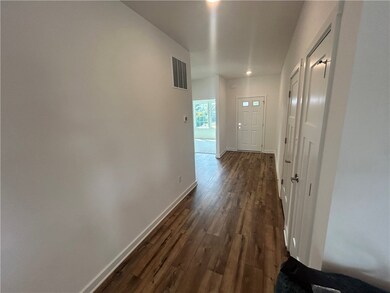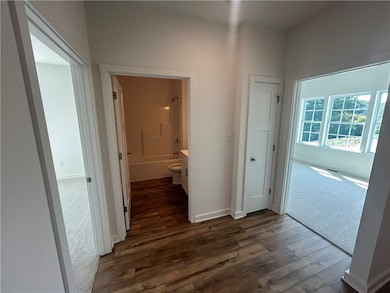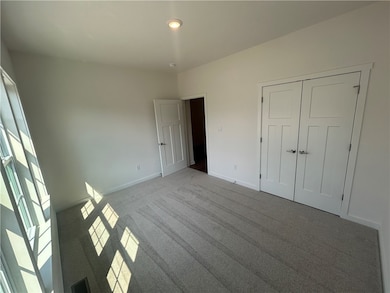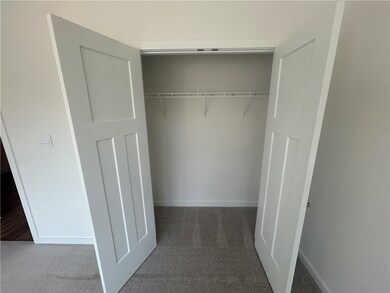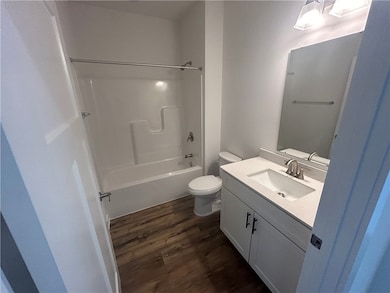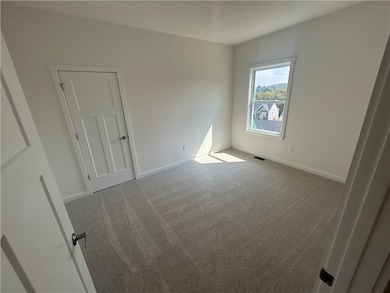231 Lola Ct McKees Rocks, PA 15136
Estimated payment $3,757/month
Highlights
- New Construction
- Colonial Architecture
- 4 Car Attached Garage
- Montour Elementary School Rated A
- Cathedral Ceiling
- Cooling System Mounted To A Wall/Window
About This Home
Welcome to The Drexel, a beautifully designed new-construction home by Maronda Homes, nestled atop a scenic hill in Phase 2 of Clever Road Estates. With 1,956 sqft of thoughtfully crafted main-level living space, plus a sprawling 1,300 sqft basement featuring three large storage rooms, this home offers both luxury and function.
Step inside to a cathedral ceiling in the great room, flooding the open-concept living space with light and volume. The heart of the home is the chef-inspired kitchen, showcasing a massive granite island, gas appliances, and plenty of room for entertaining and daily living. The tray ceiling in the master bedroom adds a touch of elegance, complementing the spacious ensuite and walk-in closet.
This 3-bedroom, 2-bath layout also features a dedicated home office—perfect for remote work or study. Includes our new smart home package with ring lock, smart thermostat, and smart switches. Perfect for controlling, and monitoring your home from your phone!
Listing Agent
NEW HOME STAR PENNSYLVANIA, LLC License #RS367669 Listed on: 07/03/2025
Home Details
Home Type
- Single Family
Est. Annual Taxes
- $9,164
Year Built
- Built in 2025 | New Construction
Lot Details
- 0.29 Acre Lot
HOA Fees
- $195 Monthly HOA Fees
Home Design
- Colonial Architecture
- Frame Construction
- Shake Roof
- Stone
Interior Spaces
- 1,956 Sq Ft Home
- 1-Story Property
- Cathedral Ceiling
- Gas Fireplace
- Window Screens
- Carpet
- Walk-Out Basement
Kitchen
- Convection Oven
- Cooktop
- Microwave
- Dishwasher
- Kitchen Island
- Disposal
Bedrooms and Bathrooms
- 3 Bedrooms
- 2 Full Bathrooms
Parking
- 4 Car Attached Garage
- Garage Door Opener
- Off-Street Parking
Utilities
- Cooling System Mounted To A Wall/Window
- Hot Water Heating System
Listing and Financial Details
- Home warranty included in the sale of the property
Community Details
Overview
- Clever Road Estates Subdivision
Amenities
- Public Transportation
Map
Home Values in the Area
Average Home Value in this Area
Property History
| Date | Event | Price | List to Sale | Price per Sq Ft | Prior Sale |
|---|---|---|---|---|---|
| 10/28/2025 10/28/25 | Sold | $529,990 | 0.0% | $271 / Sq Ft | View Prior Sale |
| 10/23/2025 10/23/25 | Off Market | $529,990 | -- | -- | |
| 10/09/2025 10/09/25 | Price Changed | $529,990 | -3.6% | $271 / Sq Ft | |
| 08/22/2025 08/22/25 | For Sale | $549,990 | 0.0% | $281 / Sq Ft | |
| 08/14/2025 08/14/25 | Price Changed | $549,990 | +3.8% | $281 / Sq Ft | |
| 07/31/2025 07/31/25 | Pending | -- | -- | -- | |
| 07/31/2025 07/31/25 | For Sale | $529,990 | -- | $271 / Sq Ft |
Source: West Penn Multi-List
MLS Number: 1710039
- Miramar Plan at Clever Road Estates
- Sanibel Plan at Clever Road Estates
- Drexel Plan at Clever Road Estates
- Avalon Plan at Clever Road Estates
- Longwood Plan at Clever Road Estates
- 232 Lola Ct
- 229 Lola Ct
- 225 Lola Ct
- 141 Deana Dr
- 132 Deana Dr
- 216 Lola Ct
- 205 Lola Ct
- 203 Lola Ct
- 224 Field Club Cir
- 4036 Crabapple Ln
- 112 Field Club Cir
- 1096 - 1098 Valley St
- 1075 Fiddleback Dr
- 370 Cobblestone Cir
- 5 Cheryl Dr
